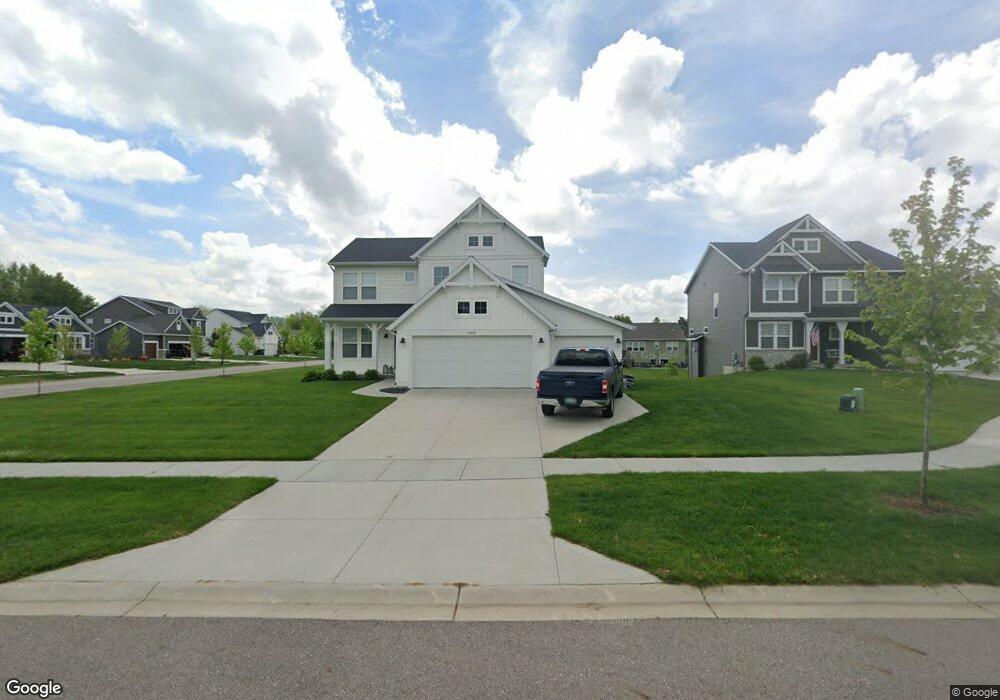2078 Greda Ct Hudsonville, MI 49426
Estimated Value: $491,249 - $640,000
3
Beds
3
Baths
2,112
Sq Ft
$266/Sq Ft
Est. Value
About This Home
This home is located at 2078 Greda Ct, Hudsonville, MI 49426 and is currently estimated at $562,312, approximately $266 per square foot. 2078 Greda Ct is a home with nearby schools including Jamestown Lower Elementary School, Kalispell Middle School, and Riley Street Middle School.
Ownership History
Date
Name
Owned For
Owner Type
Purchase Details
Closed on
Sep 9, 2020
Sold by
Riley Investors Llc
Bought by
Spoo Istra Joseph and Spoo Istra Sarah
Current Estimated Value
Home Financials for this Owner
Home Financials are based on the most recent Mortgage that was taken out on this home.
Original Mortgage
$10,000,000
Outstanding Balance
$8,874,338
Interest Rate
2.9%
Mortgage Type
Construction
Estimated Equity
-$8,312,026
Create a Home Valuation Report for This Property
The Home Valuation Report is an in-depth analysis detailing your home's value as well as a comparison with similar homes in the area
Home Values in the Area
Average Home Value in this Area
Purchase History
| Date | Buyer | Sale Price | Title Company |
|---|---|---|---|
| Spoo Istra Joseph | $74,000 | Lighthouse Title Inc |
Source: Public Records
Mortgage History
| Date | Status | Borrower | Loan Amount |
|---|---|---|---|
| Open | Spoo Istra Joseph | $10,000,000 |
Source: Public Records
Tax History Compared to Growth
Tax History
| Year | Tax Paid | Tax Assessment Tax Assessment Total Assessment is a certain percentage of the fair market value that is determined by local assessors to be the total taxable value of land and additions on the property. | Land | Improvement |
|---|---|---|---|---|
| 2025 | $5,540 | $228,400 | $0 | $0 |
| 2024 | $4,460 | $226,500 | $0 | $0 |
| 2023 | $4,259 | $185,600 | $0 | $0 |
| 2022 | $5,033 | $174,300 | $0 | $0 |
| 2021 | $4,859 | $161,900 | $0 | $0 |
| 2020 | $0 | $0 | $0 | $0 |
Source: Public Records
Map
Nearby Homes
- 2116 Brindle Dr
- 1936 Red Barn Dr
- 3068 Chalkstone Ln
- 1835 Red Barn Rd
- 3317 Rocaway Dr
- Chestnut Plan at Spring Grove Village
- 3249 Rocaway Dr
- Sycamore Plan at Spring Grove Village
- Oakwood Plan at Spring Grove Village
- Maplewood Plan at Spring Grove Village
- The Emerson Plan at Spring Grove Village - Spring Grove
- Northport Plan at Spring Grove Village
- Elmwood Plan at Spring Grove Village
- The Whitney Plan at Spring Grove Village - Spring Grove
- The Dickenson Plan at Spring Grove Village - Spring Grove
- Sequoia Plan at Spring Grove Village
- The Walden Plan at Spring Grove Village - Spring Grove
- The Harper Plan at Spring Grove Village - Spring Grove
- The McKinley Plan at Spring Grove Village - Spring Grove
- Redwood Plan at Spring Grove Village
- 2092 Greda Ct
- 3330 Downham Dr
- 2081 Greda Ct
- 2102 Greda Ct
- 3318 Downham Dr
- 3342 Downham Dr
- 2091 Brindle Dr Unit 16
- 2077 Brindle Dr
- 2093 Greda Ct
- 3306 Downham Dr
- 2107 Brindle Dr
- 2107 Brindle Dr Unit 17
- 3354 Downham Dr
- 2109 Greda Ct
- 2103 Greda Ct
- 2117 Brindle Dr Unit 18
- 2117 Brindle Dr
- 3294 Downham Dr
- 3366 Downham Dr
- 3444 Rivington Dr
