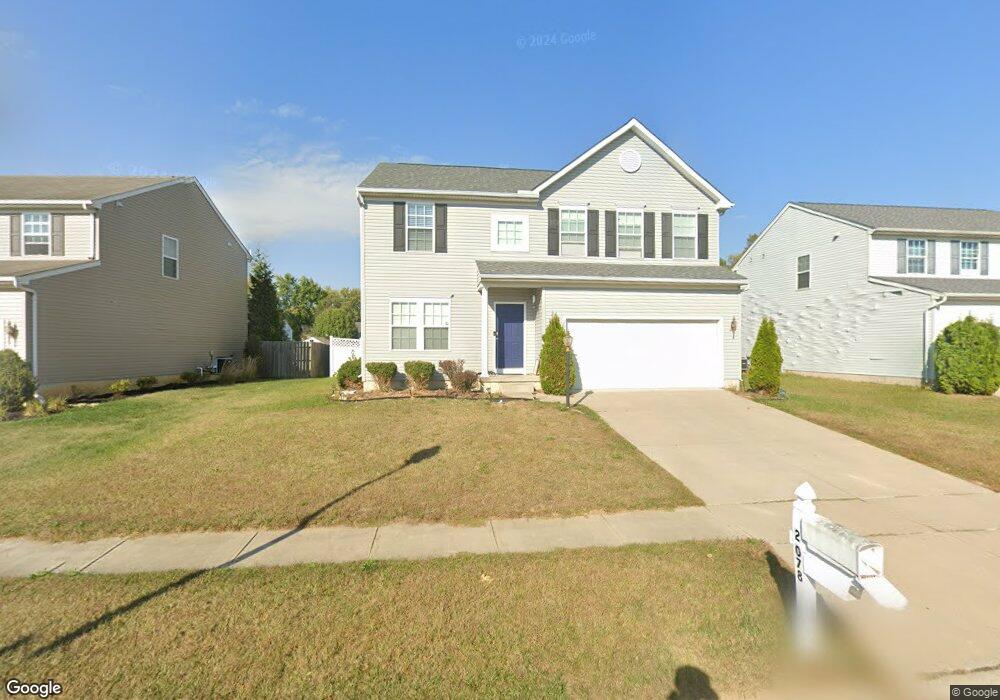2078 Matt Way Dayton, OH 45424
Forest Ridge Quail Hollow NeighborhoodEstimated Value: $347,000 - $374,000
4
Beds
3
Baths
2,800
Sq Ft
$127/Sq Ft
Est. Value
About This Home
This home is located at 2078 Matt Way, Dayton, OH 45424 and is currently estimated at $355,177, approximately $126 per square foot. 2078 Matt Way is a home located in Montgomery County with nearby schools including Stebbins High School, Pathway School of Discovery, and St. Helen Elementary School.
Ownership History
Date
Name
Owned For
Owner Type
Purchase Details
Closed on
May 20, 2024
Sold by
Biswa Purna Maya and Chhetri Bhakta
Bought by
Biswa Purna Maya and Chhetri Bhakta
Current Estimated Value
Home Financials for this Owner
Home Financials are based on the most recent Mortgage that was taken out on this home.
Original Mortgage
$276,500
Interest Rate
7.03%
Mortgage Type
Credit Line Revolving
Purchase Details
Closed on
Oct 27, 2022
Sold by
Correale Anthony J and Correale Lauren R
Bought by
Biswa Purna Maya and Chhetri Bhakta
Home Financials for this Owner
Home Financials are based on the most recent Mortgage that was taken out on this home.
Original Mortgage
$265,567
Interest Rate
6.7%
Mortgage Type
FHA
Purchase Details
Closed on
Sep 13, 2019
Sold by
Evans James and Evans Bethany
Bought by
Correale Anthony J and Correale Lauren R
Home Financials for this Owner
Home Financials are based on the most recent Mortgage that was taken out on this home.
Original Mortgage
$211,500
Interest Rate
3.7%
Mortgage Type
VA
Purchase Details
Closed on
Mar 31, 2017
Sold by
Rochm Alexander C and Rochm Allie M
Bought by
Evans James and Evans Bethany
Home Financials for this Owner
Home Financials are based on the most recent Mortgage that was taken out on this home.
Original Mortgage
$203,950
Interest Rate
4.16%
Mortgage Type
VA
Purchase Details
Closed on
May 31, 2012
Sold by
Farwell Steven D and Farwell Erica
Bought by
Roehm Alexander C and Roehm Allie M
Home Financials for this Owner
Home Financials are based on the most recent Mortgage that was taken out on this home.
Original Mortgage
$193,982
Interest Rate
3.9%
Mortgage Type
VA
Purchase Details
Closed on
Oct 9, 2009
Sold by
Nvr Inc
Bought by
Farwell Steven D and Farwell Erica
Home Financials for this Owner
Home Financials are based on the most recent Mortgage that was taken out on this home.
Original Mortgage
$166,972
Interest Rate
5.1%
Mortgage Type
VA
Purchase Details
Closed on
Aug 31, 2009
Sold by
Nvr Ohio Acquisition Llc
Bought by
Nvr Inc
Home Financials for this Owner
Home Financials are based on the most recent Mortgage that was taken out on this home.
Original Mortgage
$166,972
Interest Rate
5.1%
Mortgage Type
VA
Purchase Details
Closed on
Jun 20, 2008
Sold by
Beazer Homes Investments Llc
Bought by
Nvr Ohio Acquisition Llc
Create a Home Valuation Report for This Property
The Home Valuation Report is an in-depth analysis detailing your home's value as well as a comparison with similar homes in the area
Home Values in the Area
Average Home Value in this Area
Purchase History
| Date | Buyer | Sale Price | Title Company |
|---|---|---|---|
| Biswa Purna Maya | -- | None Listed On Document | |
| Biswa Purna Maya | $290,000 | None Listed On Document | |
| Biswa Purna Maya | $290,000 | -- | |
| Correale Anthony J | $235,000 | Home Services Title Llc | |
| Evans James | $200,000 | Landmark Title Agency South | |
| Roehm Alexander C | $189,900 | Fidelity Title Agency Llc | |
| Farwell Steven D | $183,300 | None Available | |
| Nvr Inc | -- | Attorney | |
| Nvr Ohio Acquisition Llc | $887,600 | Attorney |
Source: Public Records
Mortgage History
| Date | Status | Borrower | Loan Amount |
|---|---|---|---|
| Previous Owner | Biswa Purna Maya | $276,500 | |
| Previous Owner | Biswa Purna Maya | $265,567 | |
| Previous Owner | Correale Anthony J | $211,500 | |
| Previous Owner | Evans James | $203,950 | |
| Previous Owner | Roehm Alexander C | $193,982 | |
| Previous Owner | Farwell Steven D | $166,972 |
Source: Public Records
Tax History Compared to Growth
Tax History
| Year | Tax Paid | Tax Assessment Tax Assessment Total Assessment is a certain percentage of the fair market value that is determined by local assessors to be the total taxable value of land and additions on the property. | Land | Improvement |
|---|---|---|---|---|
| 2024 | $4,540 | $94,760 | $15,050 | $79,710 |
| 2023 | $4,540 | $94,760 | $15,050 | $79,710 |
| 2022 | $4,738 | $74,030 | $11,760 | $62,270 |
| 2021 | $4,829 | $74,030 | $11,760 | $62,270 |
| 2020 | $4,830 | $74,030 | $11,760 | $62,270 |
| 2019 | $4,365 | $59,590 | $9,800 | $49,790 |
| 2018 | $4,374 | $59,590 | $9,800 | $49,790 |
| 2017 | $4,348 | $59,590 | $9,800 | $49,790 |
| 2016 | $4,342 | $57,740 | $9,800 | $47,940 |
| 2015 | $4,432 | $57,740 | $9,800 | $47,940 |
| 2014 | $4,432 | $57,740 | $9,800 | $47,940 |
| 2012 | -- | $66,680 | $10,500 | $56,180 |
Source: Public Records
Map
Nearby Homes
- 5027 Katherine Ct
- 0 Forest Ridge Blvd Unit 937866
- 4416 Hawk Watch Way
- 4330 Coach Light Trail
- 4925 Honeywood Ct
- 4222 Meadowsweet Dr
- 5408 Zachary Ln
- 5411 Zachary Ln
- 5415 Zachary Ln
- 5418 Zachary Ln
- 5419 Zachary Ln
- 5423 Zachary Ln
- 3344 Vagabond Ln
- 3322 Vagabond Ln
- 4048 Quail Bush Dr
- 5224 Sweetleaf Dr
- 2512 Harshman Rd
- 4631 Strathaven Dr
- 2520 Harshman Rd
- 2744 Amberwood Dr Unit 17-203
