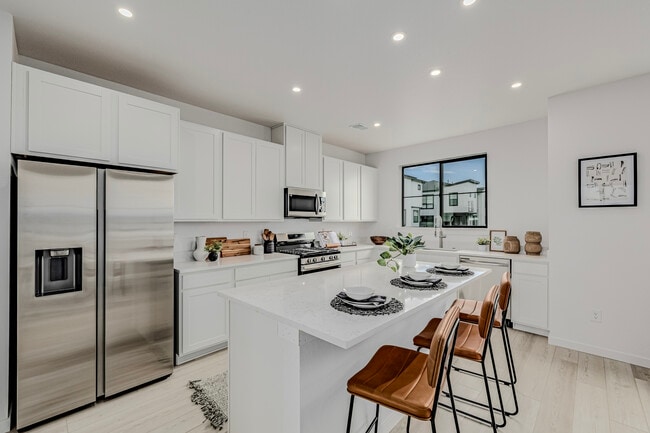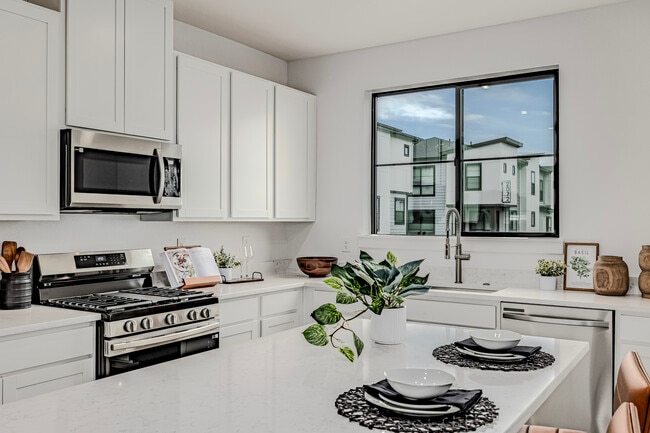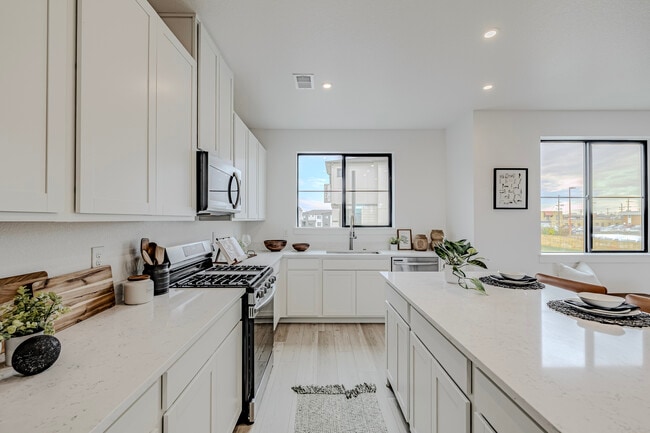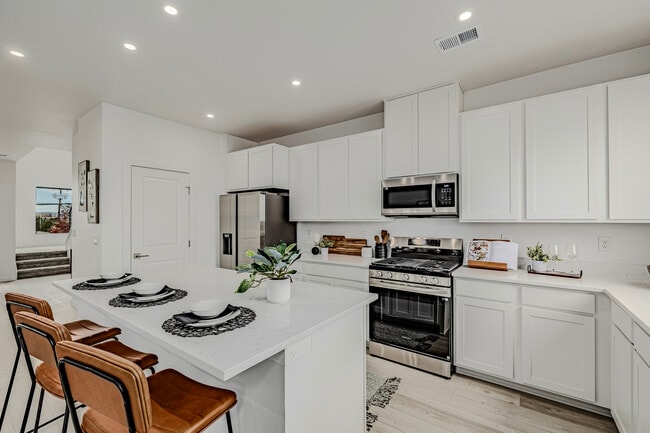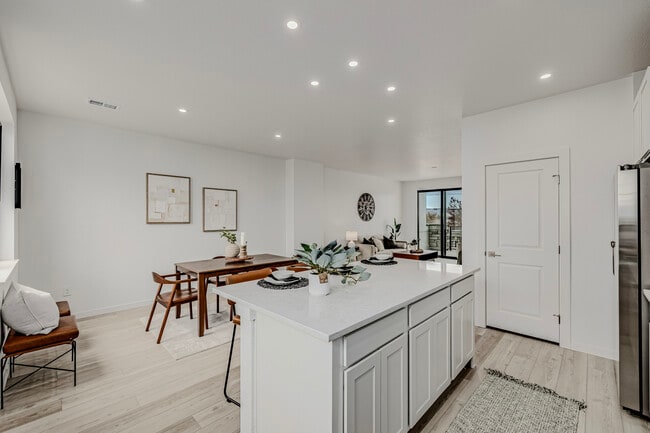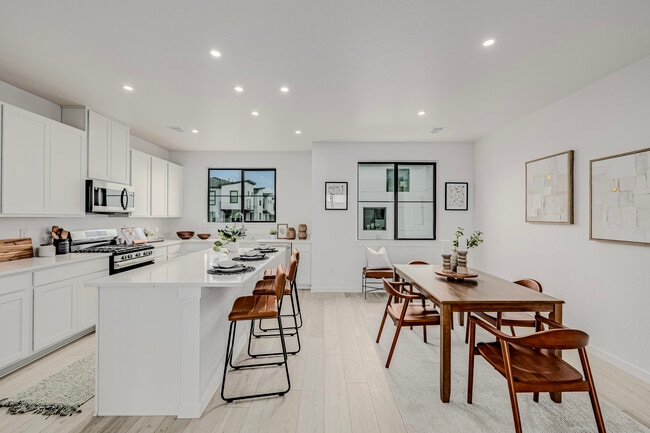
2078 S Holly St Unit 3 Denver, CO 80222
The Hub at Virginia VillageEstimated payment $4,197/month
Highlights
- New Construction
- Bocce Ball Court
- Laundry Room
- Mud Room
- Walk-In Pantry
- Picnic Area
About This Home
With only a few Oliver row homes remaining, this is your final opportunity to own one of the most thoughtfully designed floor plans at The Hub at Virginia Village. The Hub places you minutes from Cherry Creek, Wash Park, and the vibrant dining and entertainment options of central Denver, offering the best of city convenience with a neighborhood feel. On the lower level, a practical mudroom and private suite provide space for guests or a dedicated home office. The main floor is designed for connection with an open-concept layout that features a wide great room, a beautifully appointed kitchen with elevated finishes, a spacious walk-in pantry, and a dining area that opens directly to a large patio, ideal for both entertaining and everyday relaxation. The upper level offers two generous secondary bedrooms, a full hall bath, and a convenient laundry room. The private primary suite completes the home with a walk-in closet, dual vanities, and a luxurious shower. An attached two-car garage and thoughtful storage throughout add to the everyday ease of this plan. This Oliver home is ready for a late November closing, just in time to settle in before the holidays. Don’t miss your chance to be part of The Hub at Virginia Village, where modern living meets one of Denver’s most connected locations. Please note: home is under construction. Images shown are of a different home with the same floor plan. Finishes will match the Grand Lake package shown in the final image.
Sales Office
All tours are by appointment only. Please contact sales office to schedule.
Townhouse Details
Home Type
- Townhome
HOA Fees
- $115 Monthly HOA Fees
Parking
- 2 Car Garage
Home Design
- New Construction
Interior Spaces
- 3-Story Property
- Mud Room
- Walk-In Pantry
- Laundry Room
Bedrooms and Bathrooms
- 4 Bedrooms
Community Details
Recreation
- Bocce Ball Court
- Trails
Additional Features
- Picnic Area
Map
Other Move In Ready Homes in The Hub at Virginia Village
About the Builder
- The Hub at Virginia Village
- 1990 S Holly St Unit 3
- 2056 S Holly St Unit 1
- 2225 S Dexter St
- 4675 E Iliff Ave
- 2170 S Bellaire St
- 2178 S Bellaire St
- 5100 E Vassar Ave
- 6635 E Evans Ave
- 3362 S Albion St
- 2435 S Jackson St
- 2237 S Madison St
- 1421 S Garfield St
- 1880 S Adams St
- 1904 S Adams St
- 2485 S Madison St
- 4645 Highline Place
- 3212 S Dahlia St
- 1127 S Monroe St
- 1117 S Madison St

