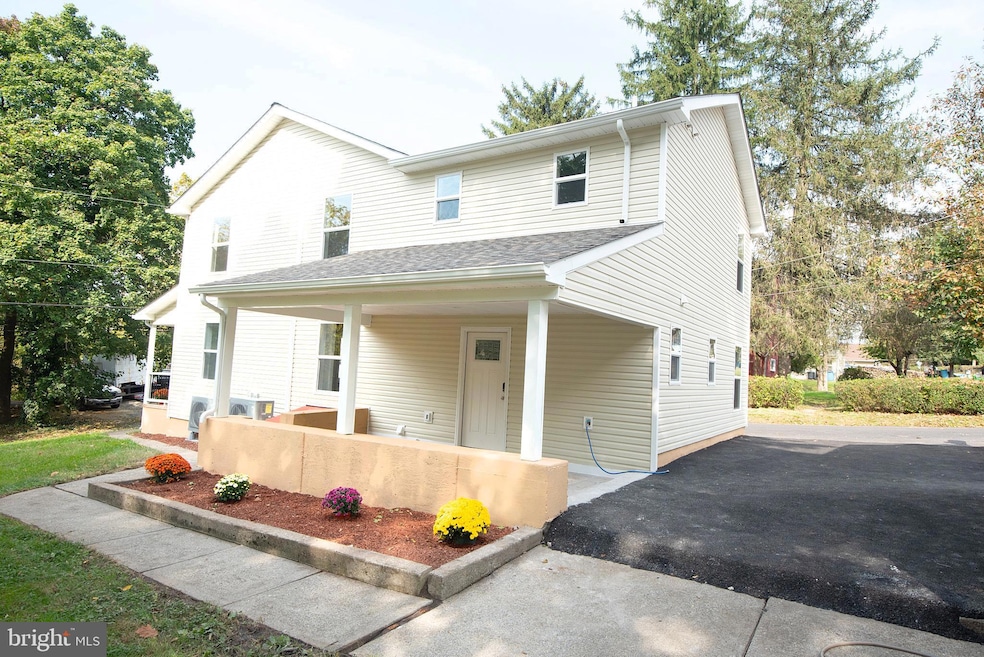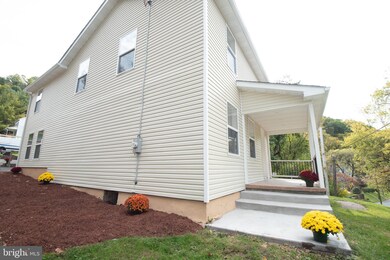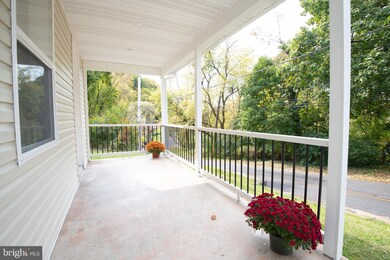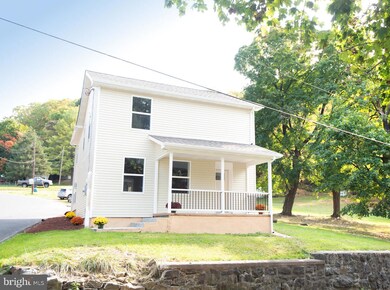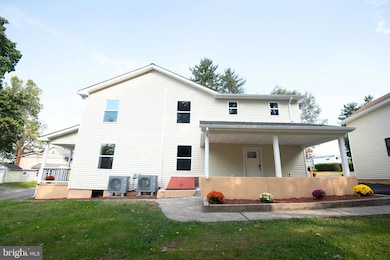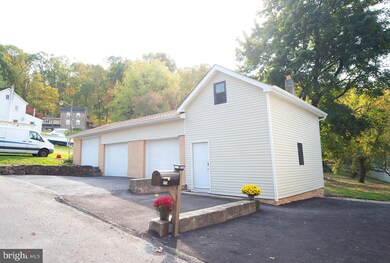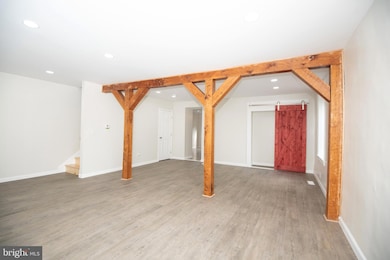
2078 Saucon Ave Bethlehem, PA 18015
Lower Saucon Township NeighborhoodHighlights
- 3 Acre Lot
- Colonial Architecture
- 3 Car Detached Garage
- Saucon Valley Senior High School Rated 9+
- No HOA
- Parking Storage or Cabinetry
About This Home
As of March 2025Welcome to this beautifully remodeled 4 bedroom 2.5 bathroom in Saucon Valley School District. Everything in this home is new! The electric and plumbing have been completely redone throughout the home. All new flooring, completely remodeled new kitchen and bathrooms with custom tile for both. All bathrooms have soft close cabinets and drawers. Also complete with all brand new recessed lighting throughout the entire home. To top it all off, this property sits on 3 acres with a three car garage and loft! Located in Bethlehem and close to all the amenities, including shopping, groceries, schools and the highway. Convenient access to Route 78 and Route 412. Don't wait, you do not want to miss out on this move-in ready home.
Last Agent to Sell the Property
Weichert Realtors License #RS295331 Listed on: 02/27/2025

Home Details
Home Type
- Single Family
Est. Annual Taxes
- $3,169
Year Built
- Built in 1900
Lot Details
- 3 Acre Lot
- Property is zoned R20, R20-Suburban Residential
Parking
- 3 Car Detached Garage
- Parking Storage or Cabinetry
- Garage Door Opener
- Driveway
- Off-Street Parking
Home Design
- Colonial Architecture
- Brick Exterior Construction
Interior Spaces
- 1,476 Sq Ft Home
- Property has 2 Levels
- Unfinished Basement
Bedrooms and Bathrooms
- 4 Main Level Bedrooms
- 3 Full Bathrooms
Utilities
- Central Heating and Cooling System
- Electric Water Heater
- On Site Septic
Community Details
- No Home Owners Association
- Lower Saucon Subdivision
Listing and Financial Details
- Tax Lot P7
- Assessor Parcel Number P7-5-3-0719
Ownership History
Purchase Details
Home Financials for this Owner
Home Financials are based on the most recent Mortgage that was taken out on this home.Purchase Details
Home Financials for this Owner
Home Financials are based on the most recent Mortgage that was taken out on this home.Purchase Details
Purchase Details
Similar Homes in Bethlehem, PA
Home Values in the Area
Average Home Value in this Area
Purchase History
| Date | Type | Sale Price | Title Company |
|---|---|---|---|
| Deed | $415,000 | Principle Abstract | |
| Deed | $127,000 | None Listed On Document | |
| Interfamily Deed Transfer | -- | None Available | |
| Quit Claim Deed | -- | -- |
Mortgage History
| Date | Status | Loan Amount | Loan Type |
|---|---|---|---|
| Open | $402,550 | New Conventional |
Property History
| Date | Event | Price | Change | Sq Ft Price |
|---|---|---|---|---|
| 03/28/2025 03/28/25 | Sold | $415,000 | 0.0% | $281 / Sq Ft |
| 03/01/2025 03/01/25 | Pending | -- | -- | -- |
| 02/27/2025 02/27/25 | For Sale | $415,000 | +226.8% | $281 / Sq Ft |
| 04/26/2023 04/26/23 | Sold | $127,000 | -15.3% | $86 / Sq Ft |
| 12/20/2022 12/20/22 | Pending | -- | -- | -- |
| 12/14/2022 12/14/22 | For Sale | $150,000 | -- | $102 / Sq Ft |
Tax History Compared to Growth
Tax History
| Year | Tax Paid | Tax Assessment Tax Assessment Total Assessment is a certain percentage of the fair market value that is determined by local assessors to be the total taxable value of land and additions on the property. | Land | Improvement |
|---|---|---|---|---|
| 2025 | $485 | $44,900 | $26,300 | $18,600 |
| 2024 | $3,170 | $44,900 | $26,300 | $18,600 |
| 2023 | $3,170 | $44,900 | $26,300 | $18,600 |
| 2022 | $3,115 | $44,900 | $26,300 | $18,600 |
| 2021 | $3,160 | $44,900 | $26,300 | $18,600 |
| 2020 | $3,216 | $44,900 | $26,300 | $18,600 |
| 2019 | $3,216 | $44,900 | $26,300 | $18,600 |
| 2018 | $3,175 | $44,900 | $26,300 | $18,600 |
| 2017 | $3,095 | $44,900 | $26,300 | $18,600 |
| 2016 | -- | $44,900 | $26,300 | $18,600 |
| 2015 | -- | $44,900 | $26,300 | $18,600 |
| 2014 | -- | $44,900 | $26,300 | $18,600 |
Agents Affiliated with this Home
-
Monica Ciliberti

Seller's Agent in 2025
Monica Ciliberti
Weichert Corporate
(555) 867-5309
2 in this area
136 Total Sales
-
Heidi Urffer

Buyer's Agent in 2025
Heidi Urffer
Keller Williams Realty Group
(267) 424-3448
1 in this area
67 Total Sales
-
Ayon Codner

Seller's Agent in 2023
Ayon Codner
Keller Williams Allentown
(210) 816-2966
2 in this area
48 Total Sales
-
Daniel Vialet
D
Seller Co-Listing Agent in 2023
Daniel Vialet
Keller Williams Allentown
(610) 435-1800
1 in this area
7 Total Sales
-
D
Buyer's Agent in 2023
Daniery Ortiz
Weichert Realtors - Allentown
Map
Source: Bright MLS
MLS Number: PANH2007380
APN: P7 5 3 0719
