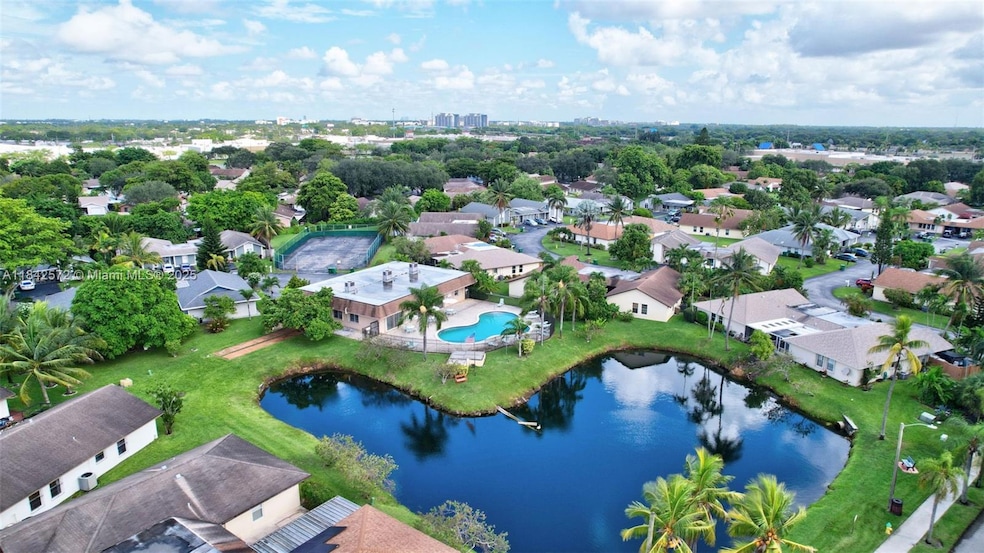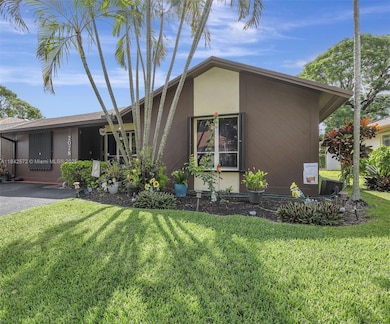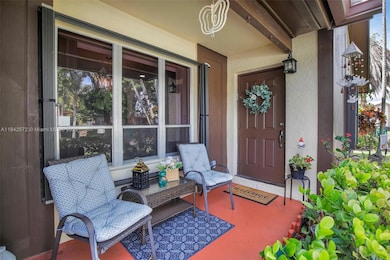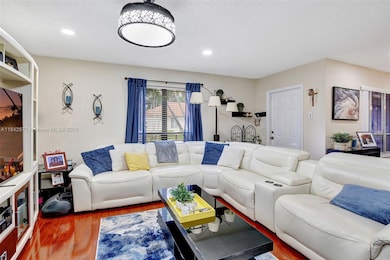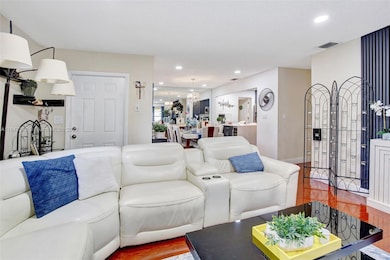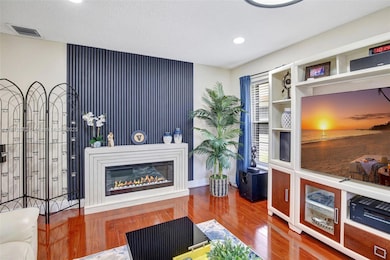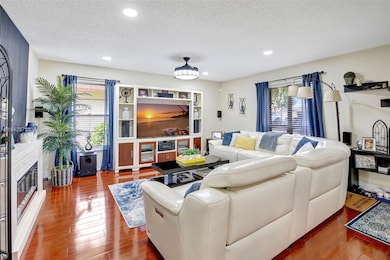2078 SW 71st Way Davie, FL 33317
Fern Crest Village NeighborhoodEstimated payment $3,501/month
Highlights
- Media Room
- Clubhouse
- Garden View
- Sitting Area In Primary Bedroom
- Wood Flooring
- End Unit
About This Home
OPPORTUNITY Welcome to your dream Home in Davie!! RENOVATED HOME! Brand new fully renovated kitchen, 42" cabinets, featuring stainless steel appliances and a brand new quartz countertop island. Brand new W&D, Master bathroom has been completely renovated w/beautiful marbel feature wall, custom built closets, one of only a few units with additional private EXTRA DRIVEWAY and backyard oasis fully fenced in, ON OVERSIZED LOT OF 6,016 sf. New A/C unit and ducts. PRIME LOCATION in Davie, quick access to main colleges, shopping, dining, entertainment and major highways. New Siding 2023, newer 2016 roof, new 2024 gutters, new 2024 water heater, new bathrooms plumbing, newer cherry wood floors w/5" baseboards, new recessed lightning all common areas, landscaping included in HOA fee, MUST see it!!!
Property Details
Home Type
- Multi-Family
Est. Annual Taxes
- $3,901
Year Built
- Built in 1980 | Remodeled
Lot Details
- End Unit
- West Facing Home
HOA Fees
- $230 Monthly HOA Fees
Home Design
- Villa
- Property Attached
- Entry on the 1st floor
- Concrete Block And Stucco Construction
- Composition Shingle
Interior Spaces
- 1,806 Sq Ft Home
- Property has 1 Level
- Custom Mirrors
- Built-In Features
- Ceiling Fan
- Recessed Lighting
- Single Hung Metal Windows
- Formal Dining Room
- Media Room
- Garden Views
- Complete Accordion Shutters
Kitchen
- Electric Range
- Microwave
- Ice Maker
- Dishwasher
- Snack Bar or Counter
- Disposal
Flooring
- Wood
- Tile
Bedrooms and Bathrooms
- 4 Bedrooms
- Sitting Area In Primary Bedroom
- Closet Cabinetry
- Walk-In Closet
- 2 Full Bathrooms
- Shower Only
Laundry
- Laundry in Utility Room
- Dryer
Parking
- 2 Car Parking Spaces
- Assigned Parking
Outdoor Features
- Patio
- Exterior Lighting
- Porch
Schools
- Tropical Elementary School
- Seminole Middle School
- South Plantation High School
Utilities
- Central Heating and Cooling System
- Electric Water Heater
Listing and Financial Details
- Assessor Parcel Number 504137030680
Community Details
Overview
- The Villas Of Arista Park Condos
- Newmans Survey Sub No 1 &,Villas Ofarista Park Subdivision
- The community has rules related to no recreational vehicles or boats
Amenities
- Clubhouse
Recreation
- Community Playground
- Community Pool
- Bike Trail
Pet Policy
- Pets Allowed
Map
Home Values in the Area
Average Home Value in this Area
Tax History
| Year | Tax Paid | Tax Assessment Tax Assessment Total Assessment is a certain percentage of the fair market value that is determined by local assessors to be the total taxable value of land and additions on the property. | Land | Improvement |
|---|---|---|---|---|
| 2025 | $3,901 | $208,450 | -- | -- |
| 2024 | $3,803 | $202,580 | -- | -- |
| 2023 | $3,803 | $196,680 | $0 | $0 |
| 2022 | $3,495 | $190,960 | $0 | $0 |
| 2021 | $3,369 | $185,400 | $0 | $0 |
| 2020 | $3,365 | $182,850 | $0 | $0 |
| 2019 | $3,210 | $178,740 | $0 | $0 |
| 2018 | $3,099 | $175,410 | $0 | $0 |
| 2017 | $3,032 | $171,810 | $0 | $0 |
| 2016 | $2,998 | $168,280 | $0 | $0 |
| 2015 | $3,546 | $148,390 | $0 | $0 |
| 2014 | $3,361 | $134,900 | $0 | $0 |
| 2013 | -- | $122,640 | $25,240 | $97,400 |
Property History
| Date | Event | Price | List to Sale | Price per Sq Ft | Prior Sale |
|---|---|---|---|---|---|
| 07/17/2025 07/17/25 | For Sale | $558,900 | +205.4% | $309 / Sq Ft | |
| 01/06/2015 01/06/15 | Sold | $183,000 | -8.0% | $99 / Sq Ft | View Prior Sale |
| 11/17/2014 11/17/14 | Pending | -- | -- | -- | |
| 11/04/2014 11/04/14 | Price Changed | $199,000 | -15.3% | $108 / Sq Ft | |
| 09/22/2014 09/22/14 | For Sale | $235,000 | 0.0% | $128 / Sq Ft | |
| 11/07/2013 11/07/13 | Rented | $1,500 | -16.7% | -- | |
| 10/08/2013 10/08/13 | Under Contract | -- | -- | -- | |
| 09/30/2013 09/30/13 | For Rent | $1,800 | -- | -- |
Purchase History
| Date | Type | Sale Price | Title Company |
|---|---|---|---|
| Warranty Deed | $183,000 | United Title Assurance Llc | |
| Corporate Deed | $140,000 | Express Title Services Group | |
| Trustee Deed | $23,900 | None Available | |
| Warranty Deed | $39,286 | -- |
Mortgage History
| Date | Status | Loan Amount | Loan Type |
|---|---|---|---|
| Open | $176,892 | FHA | |
| Previous Owner | $136,451 | FHA |
Source: MIAMI REALTORS® MLS
MLS Number: A11842572
APN: 50-41-37-03-0680
- 2236 Nova Village Dr Unit na
- 7175 Nova Dr Unit 204
- 2229 Nova Village Dr
- 2259 Nova Village Dr
- 7060 Nova Dr Unit 306C
- 7000 Nova Dr Unit 105E
- 7521 SW 26th Ct Unit 77
- 7512 SW 26th Ct Unit 12
- 6520 SW 20th St
- 6581 SW 20th Ct
- 2600 S University Dr Unit 229
- 2600 S University Dr Unit 218
- 2600 S University Dr Unit 129
- 2600 S University Dr Unit 111
- 1700 SW 72nd Ave
- 2620 S University Dr Unit 109
- 2620 S University Dr Unit 111
- 1901 SW 75th Ave
- 2640 S University Dr Unit 220
- 2640 S University Dr Unit 129
- 2142 Nova Village Dr
- 2119 Nova Village Dr
- 7085 Nova Dr Unit 224
- 7085 Nova Dr Unit 203
- 7085 Nova Dr
- 7550 W State Rd 84
- 7100 Nova Dr Unit 104A
- 2516 SW 74th Terrace Unit 102
- 2605 SW 73rd Way Unit 29
- 2605 SW 73rd Way
- 6857 College Ct
- 6700 Nova Dr
- 6800 Nova Dr Unit 2011
- 2750 SW 73rd Way
- 2600 S University Dr Unit 318
- 2600 S University Dr Unit 309
- 2600 S University Dr Unit 224
- 2600 S University Dr Unit 130
- 2640 S University Dr Unit 113
- 2718 S University Dr Unit 17B
