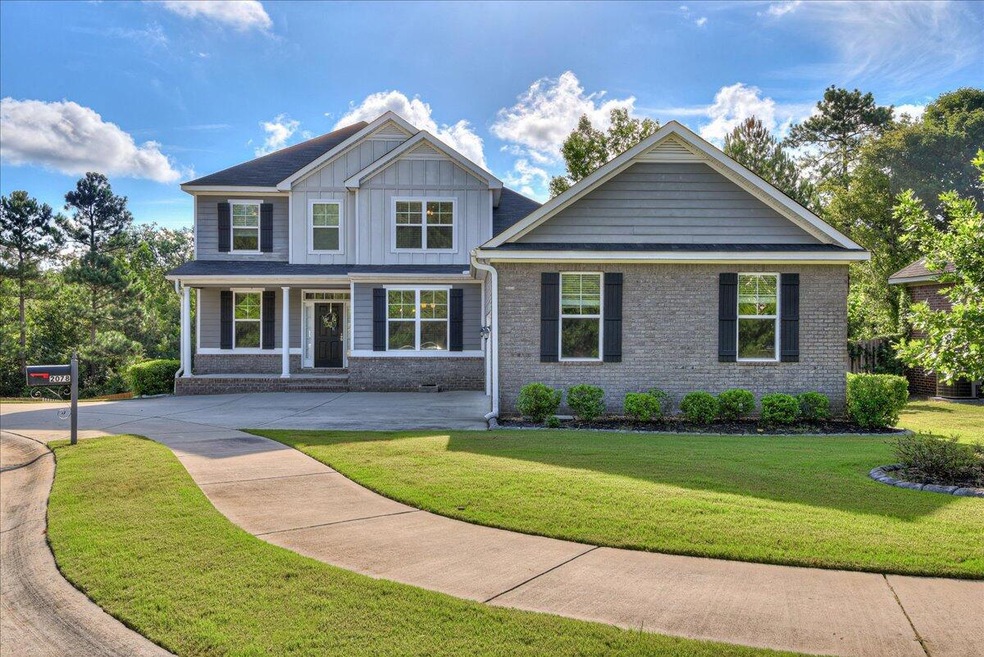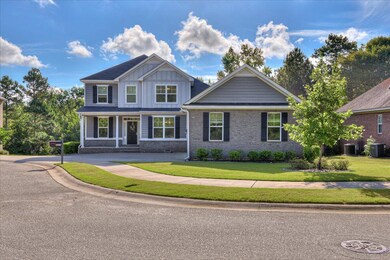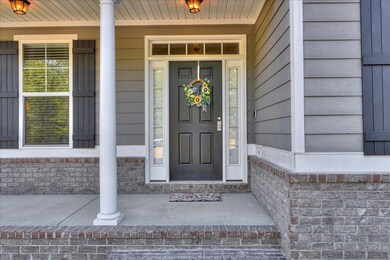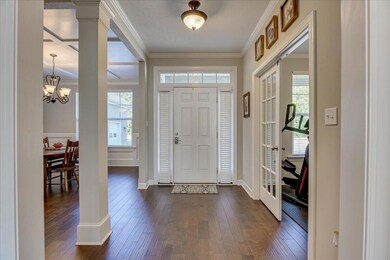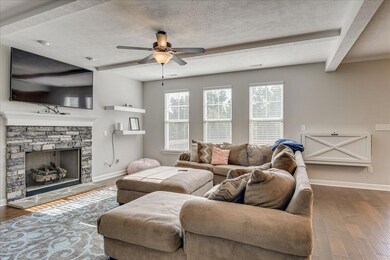
Highlights
- River Front
- Clubhouse
- Wood Flooring
- Riverside Elementary School Rated A
- Deck
- Main Floor Primary Bedroom
About This Home
As of January 2023Seller is offering $10,000 incentive for buyers closing cost or rate buy down. Beautiful home on a partial cul-de-sac street and backs up to green space. Home features include a welcoming rocking chair front porch, hardwood floors in all living areas, office/flex space with french doors, and formal dining room with coffered ceiling and judges panels. Owner's suite on main with double trey ceiling and en suite bath. Spacious loft area that could be used as a media area and 3 other bedrooms upstairs (one with it's own full bath that would make a great guest room). Gourmet kitchen with granite counter tops, large bar open to the great room, stainless gas cook top, built in stove, microwave and dishwasher. Generous great room with cozy fireplace, built in's and lots of windows that overlook the back yard. Breakfast area that leads out to a partially covered, large deck. Concrete patio underneath deck area. Mud room off garage. Back yard has been leveled off for a pool or area for activities. Extra concrete for parking or playing a game of basketball.
Last Agent to Sell the Property
Berkshire Hathaway HomeServices Beazley Realtors Brokerage Phone: 706-863-1775 License #360858 Listed on: 08/07/2022

Home Details
Home Type
- Single Family
Est. Annual Taxes
- $3,818
Year Built
- Built in 2017
Lot Details
- 0.35 Acre Lot
- River Front
- Cul-De-Sac
- Privacy Fence
- Landscaped
- Backyard Sprinklers
HOA Fees
- $40 Monthly HOA Fees
Parking
- 2 Car Garage
- Parking Pad
- Garage Door Opener
Home Design
- Brick Exterior Construction
- Composition Roof
- HardiePlank Type
Interior Spaces
- 3,205 Sq Ft Home
- 2-Story Property
- Ceiling Fan
- Gas Log Fireplace
- Stone Fireplace
- Blinds
- Entrance Foyer
- Family Room
- Living Room with Fireplace
- Breakfast Room
- Dining Room
- Loft
- Crawl Space
- Washer and Electric Dryer Hookup
Kitchen
- Eat-In Kitchen
- Built-In Electric Oven
- Cooktop
- Built-In Microwave
- Dishwasher
Flooring
- Wood
- Carpet
- Ceramic Tile
Bedrooms and Bathrooms
- 4 Bedrooms
- Primary Bedroom on Main
- Walk-In Closet
- Garden Bath
Outdoor Features
- Deck
- Covered Patio or Porch
Schools
- Riverside Elementary And Middle School
- Greenbrier High School
Utilities
- Forced Air Heating and Cooling System
- Vented Exhaust Fan
- Cable TV Available
Listing and Financial Details
- Assessor Parcel Number 065A931
Community Details
Overview
- Highgrove @ Williamsburg Subdivision
Amenities
- Clubhouse
Recreation
- Community Playground
- Community Pool
Ownership History
Purchase Details
Home Financials for this Owner
Home Financials are based on the most recent Mortgage that was taken out on this home.Purchase Details
Home Financials for this Owner
Home Financials are based on the most recent Mortgage that was taken out on this home.Purchase Details
Home Financials for this Owner
Home Financials are based on the most recent Mortgage that was taken out on this home.Similar Homes in Evans, GA
Home Values in the Area
Average Home Value in this Area
Purchase History
| Date | Type | Sale Price | Title Company |
|---|---|---|---|
| Warranty Deed | $412,500 | -- | |
| Warranty Deed | $374,900 | -- | |
| Warranty Deed | $338,900 | -- |
Mortgage History
| Date | Status | Loan Amount | Loan Type |
|---|---|---|---|
| Open | $424,875 | New Conventional | |
| Previous Owner | $381,460 | New Conventional | |
| Previous Owner | $50,000 | New Conventional | |
| Previous Owner | $321,955 | New Conventional | |
| Previous Owner | $243,700 | New Conventional |
Property History
| Date | Event | Price | Change | Sq Ft Price |
|---|---|---|---|---|
| 01/12/2023 01/12/23 | Sold | $412,500 | -4.1% | $129 / Sq Ft |
| 12/09/2022 12/09/22 | Pending | -- | -- | -- |
| 11/06/2022 11/06/22 | Price Changed | $430,000 | -1.1% | $134 / Sq Ft |
| 10/24/2022 10/24/22 | Price Changed | $435,000 | -1.1% | $136 / Sq Ft |
| 10/07/2022 10/07/22 | Price Changed | $440,000 | -2.2% | $137 / Sq Ft |
| 08/29/2022 08/29/22 | Price Changed | $450,000 | -3.2% | $140 / Sq Ft |
| 08/07/2022 08/07/22 | For Sale | $465,000 | +24.0% | $145 / Sq Ft |
| 12/07/2020 12/07/20 | Off Market | $374,900 | -- | -- |
| 11/30/2020 11/30/20 | Sold | $374,900 | 0.0% | $117 / Sq Ft |
| 10/26/2020 10/26/20 | Pending | -- | -- | -- |
| 10/15/2020 10/15/20 | For Sale | $374,900 | +10.6% | $117 / Sq Ft |
| 05/18/2017 05/18/17 | Sold | $338,900 | +1.2% | $106 / Sq Ft |
| 03/29/2017 03/29/17 | Pending | -- | -- | -- |
| 03/22/2017 03/22/17 | For Sale | $334,900 | -- | $104 / Sq Ft |
Tax History Compared to Growth
Tax History
| Year | Tax Paid | Tax Assessment Tax Assessment Total Assessment is a certain percentage of the fair market value that is determined by local assessors to be the total taxable value of land and additions on the property. | Land | Improvement |
|---|---|---|---|---|
| 2024 | $4,180 | $165,000 | $29,840 | $135,160 |
| 2023 | $4,180 | $173,160 | $29,904 | $143,256 |
| 2022 | $4,063 | $154,147 | $30,704 | $123,443 |
| 2021 | $3,818 | $138,312 | $27,604 | $110,708 |
| 2020 | $3,508 | $126,196 | $26,904 | $99,292 |
| 2019 | $3,518 | $126,563 | $25,604 | $100,959 |
| 2018 | $3,493 | $125,212 | $25,204 | $100,008 |
| 2017 | $744 | $24,500 | $24,500 | $0 |
| 2016 | $604 | $20,200 | $20,200 | $0 |
| 2015 | $613 | $20,500 | $20,500 | $0 |
| 2014 | $740 | $24,900 | $24,900 | $0 |
Agents Affiliated with this Home
-
Jonathan Bentley

Seller's Agent in 2023
Jonathan Bentley
Berkshire Hathaway HomeServices Beazley Realtors
(706) 910-4604
119 Total Sales
-
Rich Poythress

Buyer's Agent in 2023
Rich Poythress
Defoor Realty
(706) 830-3519
73 Total Sales
-
Robert Collins

Seller Co-Listing Agent in 2017
Robert Collins
Berkshire Hathaway HomeServices Beazley Realtors
(706) 799-8631
239 Total Sales
-
Roxanne G Bentley

Buyer's Agent in 2017
Roxanne G Bentley
Berkshire Hathaway HomeServices Beazley Realtors
(706) 955-3713
213 Total Sales
Map
Source: REALTORS® of Greater Augusta
MLS Number: 505994
APN: 065A931
- 1123 Blackfoot Dr
- 1809 Prince George Ave
- 1661 Jamestown Ave
- 721 Spotswood Dr
- 417 Richmond St
- 223 Callahan Dr
- 1037 Spotswood Cir
- 1124 Brighton Dr
- 1418 Hampton St
- 1210 Windsor St
- 1207 Mary Hill Ct
- 4888 Somerset Dr
- 1065 Blackfoot Dr
- 4740 Savannah Ln
- 4748 Savannah Ln
- 874 Halali Farm Rd
- 514 Hardwick Ct
- 1124 Waltons Pass
- 1 Harding Ct
- 951 Napiers Post Dr
