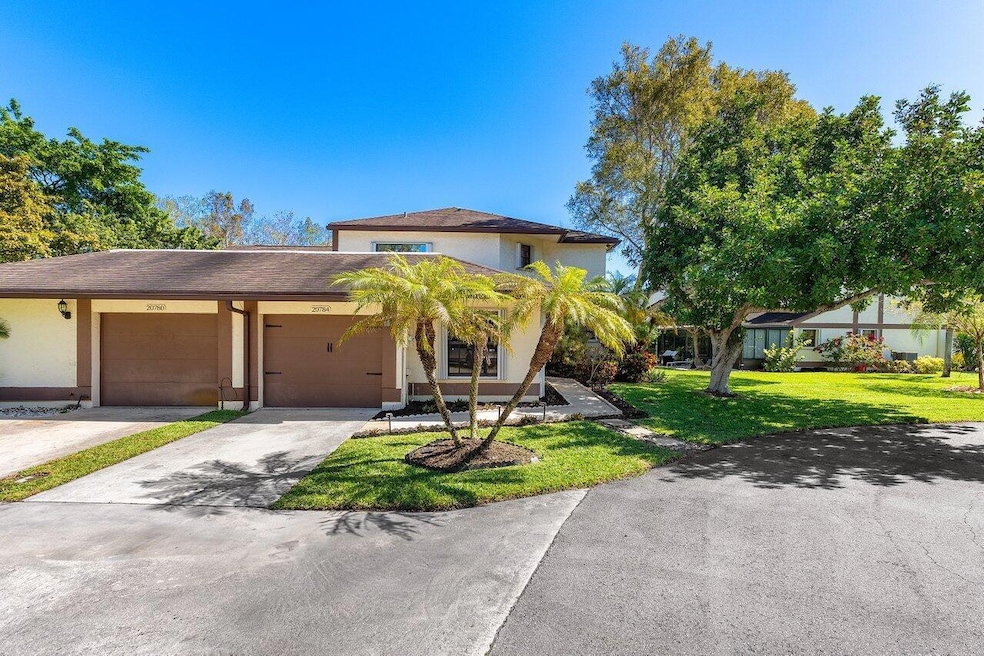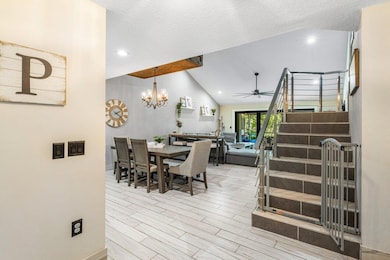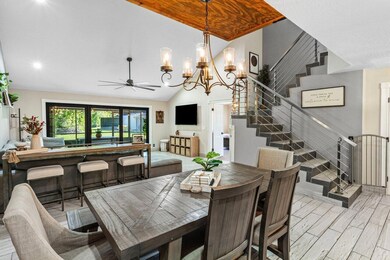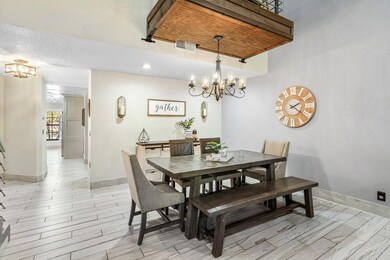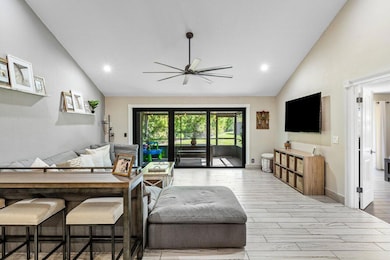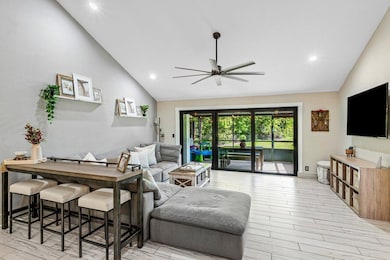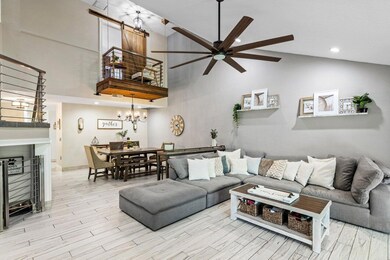
20784 Boca Ridge Dr N Boca Raton, FL 33428
Highlights
- Gated Community
- Clubhouse
- Community Pool
- Sandpiper Shores Elementary School Rated A-
- Vaulted Ceiling
- Tennis Courts
About This Home
As of May 2025Are you looking for a fully renovated home with a guard gate and split floor plan? Well you're in luck! Extra space in the garage and an expansive screened in patio make this the perfect home for anybody interested the booming West Boca Area. Close to houses of worship, shopping and hospitals, not to mention proximity to a chick-fil-a, this home is one of a kind. And priced for a quick offer!
Last Agent to Sell the Property
KW Innovations License #3413783 Listed on: 03/12/2025

Townhouse Details
Home Type
- Townhome
Est. Annual Taxes
- $4,025
Year Built
- Built in 1985
HOA Fees
- $415 Monthly HOA Fees
Parking
- 1 Car Attached Garage
- Garage Door Opener
- Driveway
Home Design
- Shingle Roof
- Composition Roof
Interior Spaces
- 1,861 Sq Ft Home
- 2-Story Property
- Vaulted Ceiling
- Ceiling Fan
- French Doors
- Open Floorplan
- Tile Flooring
- Security Gate
Kitchen
- Electric Range
- Microwave
- Ice Maker
- Dishwasher
- Disposal
Bedrooms and Bathrooms
- 3 Bedrooms
- Walk-In Closet
- Separate Shower in Primary Bathroom
Laundry
- Laundry Room
- Washer and Dryer
Utilities
- Central Heating and Cooling System
- Electric Water Heater
- Cable TV Available
Additional Features
- Patio
- 2,365 Sq Ft Lot
Listing and Financial Details
- Assessor Parcel Number 00424718090200010
Community Details
Overview
- Association fees include common areas, cable TV, ground maintenance, pool(s), reserve fund, roof, security
- Boca Ridge Glen Subdivision
Amenities
- Clubhouse
Recreation
- Tennis Courts
- Community Pool
Pet Policy
- Pets Allowed
Security
- Phone Entry
- Gated Community
- Impact Glass
Ownership History
Purchase Details
Home Financials for this Owner
Home Financials are based on the most recent Mortgage that was taken out on this home.Purchase Details
Home Financials for this Owner
Home Financials are based on the most recent Mortgage that was taken out on this home.Purchase Details
Home Financials for this Owner
Home Financials are based on the most recent Mortgage that was taken out on this home.Purchase Details
Purchase Details
Home Financials for this Owner
Home Financials are based on the most recent Mortgage that was taken out on this home.Similar Homes in Boca Raton, FL
Home Values in the Area
Average Home Value in this Area
Purchase History
| Date | Type | Sale Price | Title Company |
|---|---|---|---|
| Warranty Deed | $515,000 | None Listed On Document | |
| Warranty Deed | $515,000 | None Listed On Document | |
| Warranty Deed | $330,250 | Attorney | |
| Deed | $223,000 | -- | |
| Interfamily Deed Transfer | -- | Attorney | |
| Warranty Deed | $110,900 | -- |
Mortgage History
| Date | Status | Loan Amount | Loan Type |
|---|---|---|---|
| Open | $250,000 | New Conventional | |
| Closed | $250,000 | New Conventional | |
| Previous Owner | $313,500 | New Conventional | |
| Previous Owner | $307,133 | New Conventional | |
| Previous Owner | $84,954 | New Conventional | |
| Previous Owner | $101,920 | Unknown | |
| Previous Owner | $105,350 | No Value Available |
Property History
| Date | Event | Price | Change | Sq Ft Price |
|---|---|---|---|---|
| 05/22/2025 05/22/25 | Sold | $515,000 | -1.9% | $277 / Sq Ft |
| 03/12/2025 03/12/25 | For Sale | $525,000 | +59.0% | $282 / Sq Ft |
| 12/10/2018 12/10/18 | Sold | $330,250 | +0.1% | $177 / Sq Ft |
| 11/10/2018 11/10/18 | Pending | -- | -- | -- |
| 10/24/2018 10/24/18 | For Sale | $329,900 | +47.9% | $177 / Sq Ft |
| 08/01/2016 08/01/16 | Sold | $223,000 | -5.9% | $120 / Sq Ft |
| 07/02/2016 07/02/16 | Pending | -- | -- | -- |
| 05/11/2016 05/11/16 | For Sale | $237,000 | -- | $127 / Sq Ft |
Tax History Compared to Growth
Tax History
| Year | Tax Paid | Tax Assessment Tax Assessment Total Assessment is a certain percentage of the fair market value that is determined by local assessors to be the total taxable value of land and additions on the property. | Land | Improvement |
|---|---|---|---|---|
| 2024 | $4,025 | $265,534 | -- | -- |
| 2023 | $3,920 | $257,800 | $0 | $0 |
| 2022 | $3,879 | $250,291 | $0 | $0 |
| 2021 | $3,845 | $243,001 | $0 | $243,001 |
| 2020 | $4,579 | $243,139 | $0 | $243,139 |
| 2019 | $4,370 | $228,242 | $0 | $228,242 |
| 2018 | $2,983 | $195,373 | $0 | $0 |
| 2017 | $2,933 | $191,355 | $0 | $0 |
| 2016 | $2,007 | $135,808 | $0 | $0 |
| 2015 | $2,050 | $134,864 | $0 | $0 |
| 2014 | $2,051 | $133,794 | $0 | $0 |
Agents Affiliated with this Home
-
J
Seller's Agent in 2025
Justin Himmelbaum
KW Innovations
(561) 302-9709
255 Total Sales
-
E
Seller Co-Listing Agent in 2025
Evan Caruso
KW Innovations
(561) 506-9470
83 Total Sales
-

Buyer's Agent in 2025
David Stein
Johnston Group Real Estate Services LLC
(561) 517-2540
16 Total Sales
-

Seller's Agent in 2018
Carlos Alvar
United Realty Group, Inc
(561) 932-0444
10 Total Sales
-

Seller Co-Listing Agent in 2018
Cindy Alvar
United Realty Group, Inc
(561) 268-7130
11 Total Sales
-
S
Seller's Agent in 2016
Sofia Marshall
Coldwell Banker/BR
(561) 809-8704
76 Total Sales
Map
Source: BeachesMLS
MLS Number: R11070848
APN: 00-42-47-18-09-020-0010
- 9286 Sable Ridge Cir Unit D
- 9585 Carousel Cir S
- 9556 E Lake Dr
- 9156 Pine Springs Dr
- 9520 Boca River Cir Unit 13
- 9448 Boca River Cir
- 9112 Pine Springs Dr
- 9100 Pine Springs Dr
- 9645 Carousel Cir N
- 9669 Carousel Cir N
- 9435 Royal Woods Manor
- 9436 Riverside Park Dr
- 20407 Southernwood Ave
- 21062 Bella Vista Cir
- 21074 Bella Vista Cir
- 20979 Springs Terrace
- 20962 Sedgewick Dr
- 20927 Sedgewick Dr
- 8967 Belle Aire Dr
- 9313 Sunflower Meadow Rd
