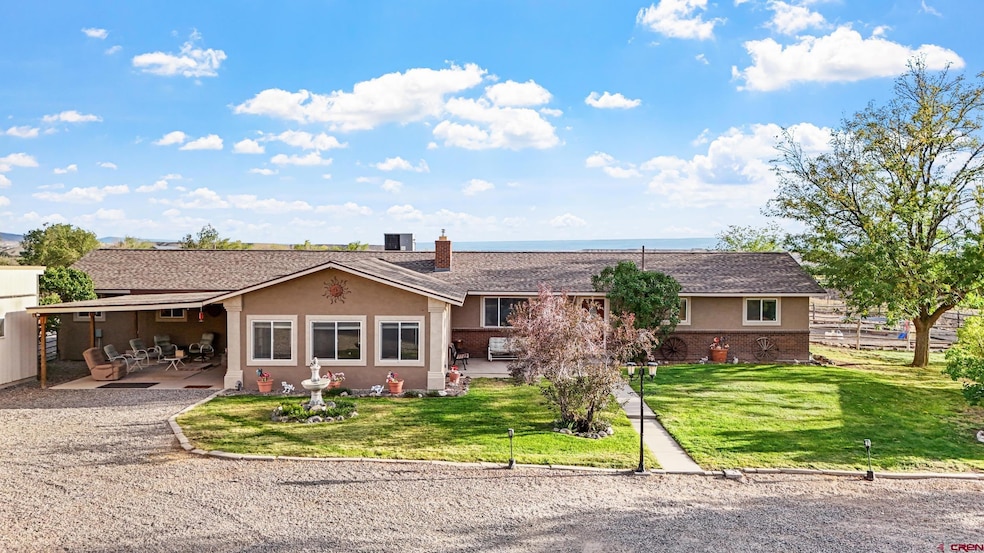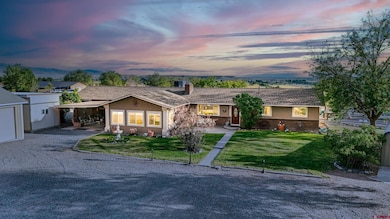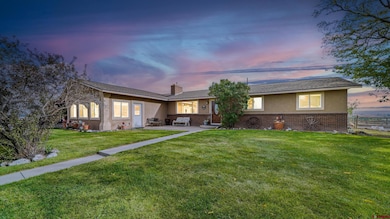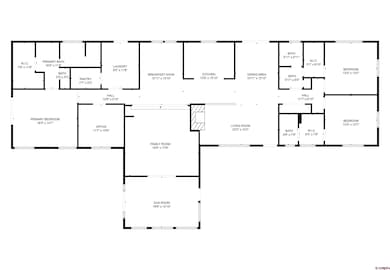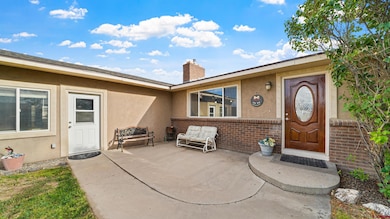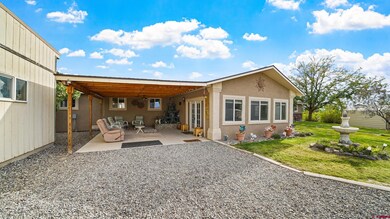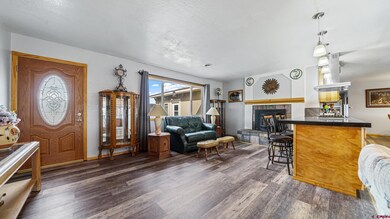20786 Iris Rd Austin, CO 81410
Estimated payment $4,674/month
Highlights
- Barn
- RV or Boat Parking
- Wood Burning Stove
- Horses Allowed On Property
- Mountain View
- Ranch Style House
About This Home
Perched on a quiet hill in the sunny community of Austin just outside Delta, this exceptional property combines over 2,800 square feet of beautifully remodeled living space with nearly 4 acres of versatile land and one of the best shop setups you will find in Delta County. Set back from the road for peace and privacy, the home is in excellent condition with no deferred maintenance, featuring a low-maintenance exterior, covered front patio, extensive storage, and outdoor living highlighted by a large south-facing back patio that overlooks the mountains and valley. Inside, the thoughtful layout offers both formal and casual spaces including a front sitting room with fireplace, a family room, a formal dining room, a sunroom, an eat-in kitchen plus an additional breakfast nook, all supported by a huge laundry/mudroom and a walk-in pantry. The primary suite is oversized with a five-piece bath and walk-in closet, while the split floor plan ensures privacy with secondary bedrooms on the opposite side—one with its own private bath and another served by a spacious Jack-and-Jill bath that connects directly to the third bedroom and the hallway for guest access. The true standout, however, is the 30x40 detached shop offering 1,200 sq ft of heated and cooled space with capacity for four full-size pickups, an RV plug, and a full-length workshop—perfect for woodworking, crafts, mechanical projects, or storing recreational vehicles. Additional parking and utility are provided by a detached two-car garage and a carport. Outside, the land is well set up for animals and hobbies with a riding arena, fenced field, three-stall loafing shed/horse barn, and raised garden beds with automatic sprinklers. On septic with natural gas service, the property avoids propane costs and is move-in ready for its next owner. Close to Delta yet outside city limits, this home offers space, views, and functionality without giving up convenience. Properties with this level of condition, shop space, and acreage flexibility are rare—schedule your showing today and experience all that 20786 Iris Road has to offer.
Home Details
Home Type
- Single Family
Est. Annual Taxes
- $1,580
Year Built
- Built in 1980 | Remodeled in 2020
Lot Details
- 3.87 Acre Lot
- Open Space
- Partially Fenced Property
- Cleared Lot
- Property is zoned Agriculture
Property Views
- Mountain
- Valley
Home Design
- Ranch Style House
- Slab Foundation
- Architectural Shingle Roof
- Stick Built Home
- Stucco
Interior Spaces
- 2,020 Sq Ft Home
- Cathedral Ceiling
- Ceiling Fan
- Wood Burning Stove
- Double Pane Windows
- Vinyl Clad Windows
- Window Treatments
- Mud Room
- Great Room
- Family Room
- Living Room with Fireplace
- Formal Dining Room
- 1 Home Office
- Sun or Florida Room
- Crawl Space
Kitchen
- Breakfast Area or Nook
- Eat-In Kitchen
- Breakfast Bar
- Walk-In Pantry
- Oven or Range
- Microwave
- Dishwasher
- Granite Countertops
- Disposal
Flooring
- Carpet
- Tile
Bedrooms and Bathrooms
- 3 Bedrooms
- Walk-In Closet
- 3 Full Bathrooms
Laundry
- Laundry Room
- Washer and Dryer Hookup
Parking
- 4 Car Detached Garage
- Heated Garage
- Garage Door Opener
- RV or Boat Parking
Eco-Friendly Details
- Energy-Efficient Appliances
Outdoor Features
- Separate Outdoor Workshop
- Shed
Farming
- Barn
- 2 Irrigated Acres
- Pasture
- Cattle
- Hogs
- Sheep or Goats
Horse Facilities and Amenities
- Horses Allowed On Property
- Corral
Utilities
- Evaporated cooling system
- Forced Air Heating System
- Heating System Uses Natural Gas
- Irrigation Water Rights
- Gas Water Heater
- Septic Tank
- Septic System
- High Speed Internet
- Internet Available
- Phone Available
- Cable TV Available
Listing and Financial Details
- Assessor Parcel Number 345502401001
- Special Tax Authority
Map
Home Values in the Area
Average Home Value in this Area
Tax History
| Year | Tax Paid | Tax Assessment Tax Assessment Total Assessment is a certain percentage of the fair market value that is determined by local assessors to be the total taxable value of land and additions on the property. | Land | Improvement |
|---|---|---|---|---|
| 2024 | $1,945 | $24,475 | $4,164 | $20,311 |
| 2023 | $1,945 | $24,475 | $4,164 | $20,311 |
| 2022 | $1,638 | $20,254 | $4,031 | $16,223 |
| 2021 | $1,643 | $20,837 | $4,147 | $16,690 |
| 2020 | $1,455 | $17,575 | $3,575 | $14,000 |
| 2019 | $1,436 | $17,575 | $3,575 | $14,000 |
| 2018 | $1,251 | $17,207 | $3,600 | $13,607 |
| 2017 | $1,234 | $17,207 | $3,600 | $13,607 |
| 2016 | $1,254 | $19,171 | $4,378 | $14,793 |
| 2014 | -- | $20,373 | $5,970 | $14,403 |
Property History
| Date | Event | Price | List to Sale | Price per Sq Ft |
|---|---|---|---|---|
| 11/03/2025 11/03/25 | Price Changed | $859,999 | -4.4% | $426 / Sq Ft |
| 09/26/2025 09/26/25 | For Sale | $899,786 | -- | $445 / Sq Ft |
Purchase History
| Date | Type | Sale Price | Title Company |
|---|---|---|---|
| Warranty Deed | $250,000 | None Available | |
| Deed | $250,000 | -- | |
| Deed | $162,500 | -- | |
| Deed | $128,000 | -- |
Source: Colorado Real Estate Network (CREN)
MLS Number: 828819
APN: R011068
- 8350 2085 Rd
- 8460 Bobs Rd
- 20465 Iris Rd
- TBD Iris Rd
- 8555 Coffey Rd
- 20996 Fairview Rd
- 21148 H75 Rd
- 21200 H75 Roads
- 20691 Fairview Rd
- 8585 Ellen's Way
- 8585 Ellens Way
- TBD Fairview Rd Unit Residential Land
- TBD Fairview Rd Unit Commercial Land
- 20928 Tank Hill Rd
- 8432 Marshalls Rd
- 9097 2150 Rd
- 9427 2100 Rd
- TBD Fairview (2007 Rd) Rd
- 21017 Austin Rd
- 9159 Highway 65 Hwy
