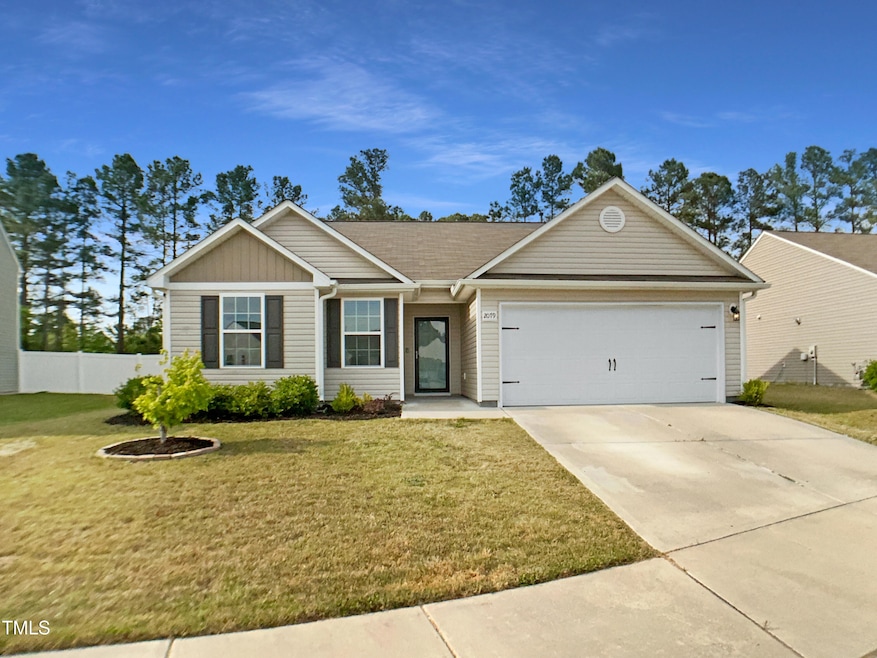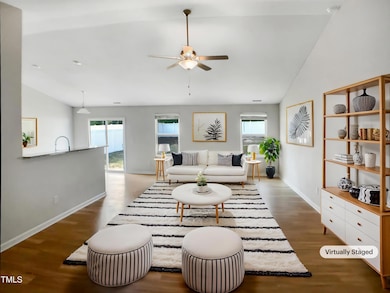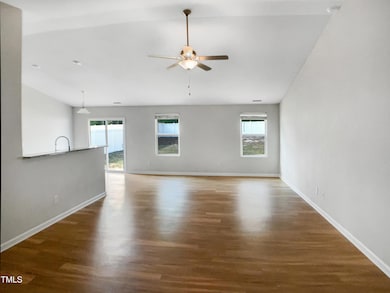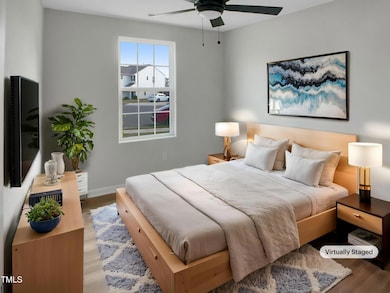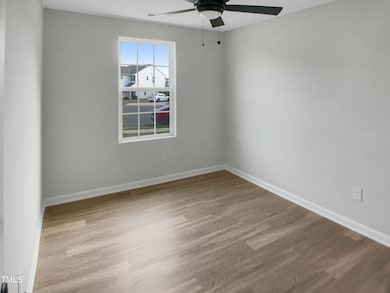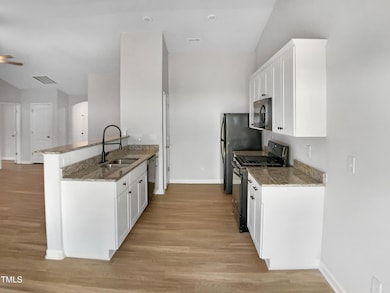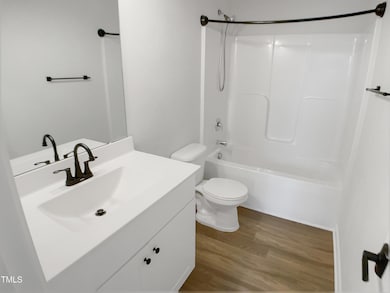PENDING
$32K PRICE DROP
2079 Alderman Way Creedmoor, NC 27522
Estimated payment $1,840/month
Total Views
19,709
3
Beds
2
Baths
1,528
Sq Ft
$209
Price per Sq Ft
Highlights
- 2 Car Attached Garage
- Vinyl Flooring
- 1-Story Property
- Central Heating and Cooling System
About This Home
Fantastic home in sought after location! Discover a bright interior tied together with a neutral color palette. Relax in your primary suite with a walk in closet included. The primary bathroom features plenty of under sink storage waiting for your home organization needs. The fenced in backyard gives you the perfect private area to enjoy the outdoors. A must see! This home has been virtually staged to illustrate its potential.
Home Details
Home Type
- Single Family
Est. Annual Taxes
- $1,584
Year Built
- Built in 2019
HOA Fees
- $18 Monthly HOA Fees
Parking
- 2 Car Attached Garage
- 1 Open Parking Space
Home Design
- Slab Foundation
- Shingle Roof
- Composition Roof
- Vinyl Siding
Interior Spaces
- 1,528 Sq Ft Home
- 1-Story Property
- Vinyl Flooring
Bedrooms and Bathrooms
- 3 Bedrooms
- 2 Full Bathrooms
Schools
- Mount Energy Elementary School
- S Granville High School
Additional Features
- 8,115 Sq Ft Lot
- Central Heating and Cooling System
Community Details
- Association fees include unknown
- Village At Applewood Hoa, Inc. Association, Phone Number (704) 875-7299
- Village At Applewood Subdivision
Listing and Financial Details
- Assessor Parcel Number 088603234476
Map
Create a Home Valuation Report for This Property
The Home Valuation Report is an in-depth analysis detailing your home's value as well as a comparison with similar homes in the area
Home Values in the Area
Average Home Value in this Area
Tax History
| Year | Tax Paid | Tax Assessment Tax Assessment Total Assessment is a certain percentage of the fair market value that is determined by local assessors to be the total taxable value of land and additions on the property. | Land | Improvement |
|---|---|---|---|---|
| 2024 | $2,125 | $300,707 | $37,000 | $263,707 |
| 2023 | $1,608 | $172,655 | $25,000 | $147,655 |
| 2022 | $1,597 | $172,655 | $25,000 | $147,655 |
| 2021 | $1,479 | $172,655 | $25,000 | $147,655 |
| 2020 | $219 | $25,000 | $25,000 | $0 |
| 2019 | $0 | $1 | $1 | $0 |
Source: Public Records
Property History
| Date | Event | Price | Change | Sq Ft Price |
|---|---|---|---|---|
| 09/18/2025 09/18/25 | Pending | -- | -- | -- |
| 08/28/2025 08/28/25 | Price Changed | $320,000 | -1.2% | $209 / Sq Ft |
| 07/24/2025 07/24/25 | Price Changed | $324,000 | -0.9% | $212 / Sq Ft |
| 07/10/2025 07/10/25 | Price Changed | $327,000 | -0.9% | $214 / Sq Ft |
| 06/12/2025 06/12/25 | Price Changed | $330,000 | -2.1% | $216 / Sq Ft |
| 05/29/2025 05/29/25 | Price Changed | $337,000 | -2.6% | $221 / Sq Ft |
| 05/15/2025 05/15/25 | Price Changed | $346,000 | -1.7% | $226 / Sq Ft |
| 05/05/2025 05/05/25 | For Sale | $352,000 | +20.1% | $230 / Sq Ft |
| 12/14/2023 12/14/23 | Off Market | $293,000 | -- | -- |
| 02/24/2022 02/24/22 | Sold | $293,000 | +6.5% | $191 / Sq Ft |
| 12/19/2021 12/19/21 | Pending | -- | -- | -- |
| 12/17/2021 12/17/21 | For Sale | $275,000 | -- | $179 / Sq Ft |
Source: Doorify MLS
Purchase History
| Date | Type | Sale Price | Title Company |
|---|---|---|---|
| Warranty Deed | $329,000 | None Listed On Document | |
| Warranty Deed | $284,000 | Mann Mcgibney & Jordan Pllc | |
| Warranty Deed | $233,000 | None Available |
Source: Public Records
Mortgage History
| Date | Status | Loan Amount | Loan Type |
|---|---|---|---|
| Previous Owner | $234,400 | New Conventional | |
| Previous Owner | $232,900 | VA |
Source: Public Records
Source: Doorify MLS
MLS Number: 10094112
APN: 088603234476
Nearby Homes
- 1561 Dorsett Ln
- 301 Winston Way
- 1220 E Middleton Dr
- 1198 E Middleton Dr
- 1375 Quail Cir
- 1174 Jackson Ct
- 1193 Shining Water Ln
- 1180 Andrews Ct
- 2019 Massimo Dr
- 1841 Fillmore Dr
- 2535 Washington Ave
- 1701 Cobblestone Dr
- 1599 Rogers Pointe Ln
- 1623 Rogers Pointe Ln
- 1098 Blackstone Dr
- 1091 Blackstone Dr
- 109 Lake Rd
- 209 W Dogwood Dr
- 1693 Will Suitt Rd
- 110 E Church St
