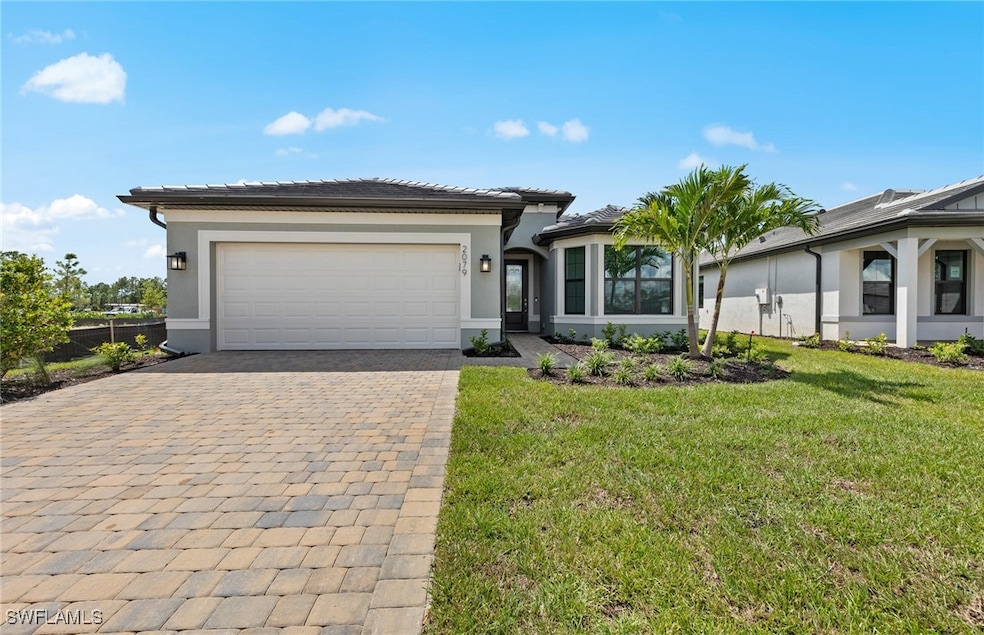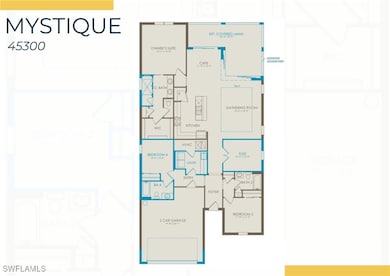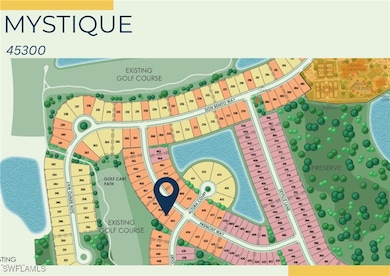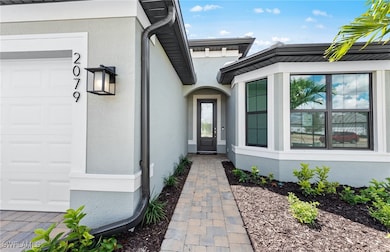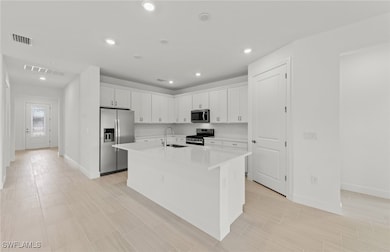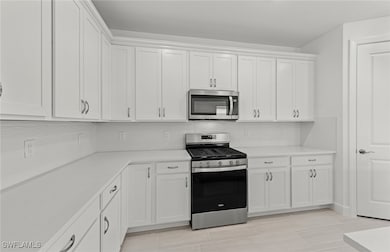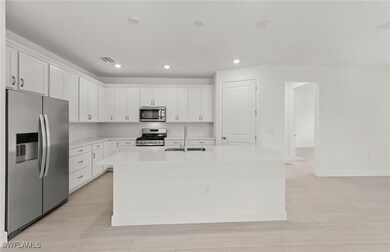2079 Freemont Dr Naples, FL 34120
Quail West NeighborhoodEstimated payment $4,819/month
Highlights
- On Golf Course
- Fitness Center
- Gated Community
- Veterans Memorial Elementary School Rated A
- New Construction
- Views of Preserve
About This Home
This stunning Mystique Plan Home located in highly desirable Naples in the New Construction Community of Terreno by DiVosta with picturesque golf course and preserve views will captivate you! This beautiful, single story home features three spacious bedrooms, three luxurious bathrooms, an enclosed flex room, and a two-car garage with a 4’ extension and an epoxy finished floor. The welcoming kitchen boasts bright white cabinets, an amazing quartz island, sparkling quartz countertops, an elegant backsplash, and stainless steel appliances-perfect for entertaining! The inviting gathering room features zero corner sliding glass doors and an extended covered lanai which includes outdoor kitchen pre-plumbing ideal for socializing and cooking meals with friends! Some other highlights of this home include a sliding glass door at the café, gleaming tile floors throughout, and an upgraded laundry room with cabinets. The spacious primary suite is the quintessential place to unwind and rest at the end of the day. The primary suite includes a luxurious primary bathroom with a walk-in shower, dual sinks, pristine, white cabinets, and gorgeous quartz countertops. Escape into your own private oasis in this impeccable primary bathroom! Terreno’s fantastic resort like amenities recently opened. These amenities include a 15,000 sq ft grand clubhouse with a large community room for events, a catering kitchen, an exercise studio, 8 pickleball courts, 2 tennis courts, dog park, playground, firepit lounge, resort style pool, lap lanes, heated spa, full service restaurant, bar, and grill, food-truck pickup, 18 hole public golf course and so much more! This hidden gem will delight you-schedule a tour soon!
Home Details
Home Type
- Single Family
Est. Annual Taxes
- $9,325
Year Built
- Built in 2025 | New Construction
Lot Details
- 7,405 Sq Ft Lot
- Lot Dimensions are 50 x 135 x 61 x 135
- On Golf Course
- North Facing Home
- Sprinkler System
HOA Fees
Parking
- 2 Car Attached Garage
- Garage Door Opener
Property Views
- Views of Preserve
- Golf Course Views
Home Design
- Entry on the 1st floor
- Tile Roof
- Stucco
Interior Spaces
- 2,127 Sq Ft Home
- 1-Story Property
- Tray Ceiling
- French Doors
- Entrance Foyer
- Great Room
- Open Floorplan
- Den
- Screened Porch
- Tile Flooring
Kitchen
- Walk-In Pantry
- Self-Cleaning Oven
- Gas Cooktop
- Microwave
- Freezer
- Dishwasher
- Kitchen Island
- Disposal
Bedrooms and Bathrooms
- 3 Bedrooms
- Walk-In Closet
- 3 Full Bathrooms
- Dual Sinks
- Shower Only
- Separate Shower
Laundry
- Laundry Room
- Dryer
- Washer
Home Security
- Impact Glass
- High Impact Door
- Fire and Smoke Detector
Outdoor Features
- Screened Patio
Schools
- Corkscrew Elementary School
- Corkscrew Middle School
- Palmetto Ridge High School
Utilities
- Central Air
- Heating System Uses Gas
- Cable TV Available
Listing and Financial Details
- Home warranty included in the sale of the property
- Tax Lot 453
Community Details
Overview
- Association fees include management, irrigation water, ground maintenance, recreation facilities, street lights
- Association Phone (239) 345-1704
- Terreno At Valencia Subdivision
Amenities
- Restaurant
- Clubhouse
Recreation
- Tennis Courts
- Pickleball Courts
- Fitness Center
- Community Pool
- Community Spa
- Dog Park
Security
- Gated Community
Map
Home Values in the Area
Average Home Value in this Area
Property History
| Date | Event | Price | List to Sale | Price per Sq Ft |
|---|---|---|---|---|
| 11/17/2025 11/17/25 | Pending | -- | -- | -- |
| 10/12/2025 10/12/25 | Price Changed | $685,945 | -1.4% | $322 / Sq Ft |
| 09/26/2025 09/26/25 | Price Changed | $695,945 | -8.5% | $327 / Sq Ft |
| 09/02/2025 09/02/25 | For Sale | $760,945 | -- | $358 / Sq Ft |
Source: Florida Gulf Coast Multiple Listing Service
MLS Number: 225069165
