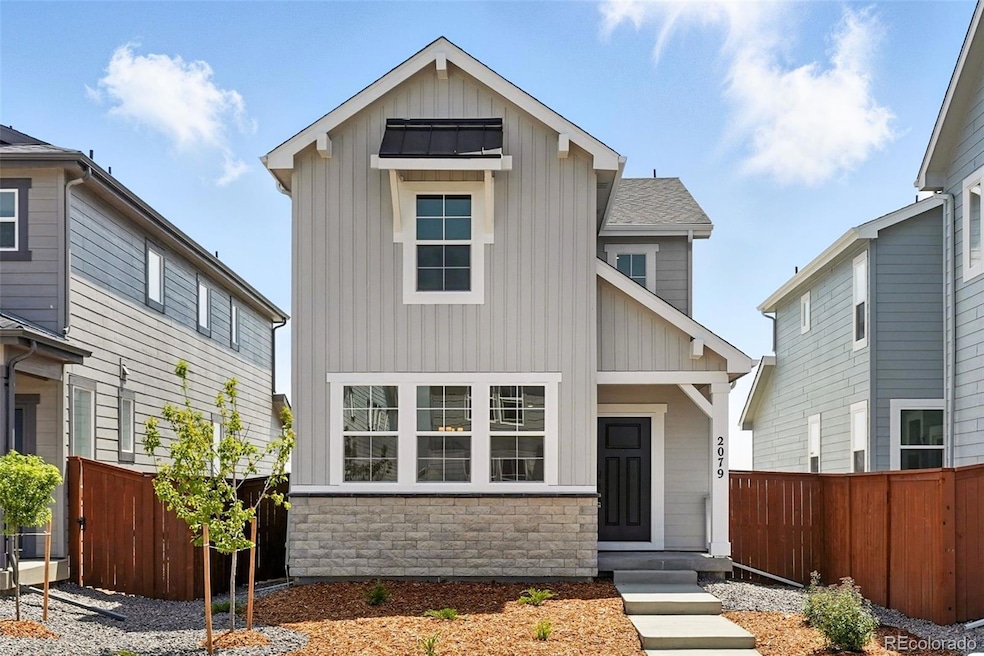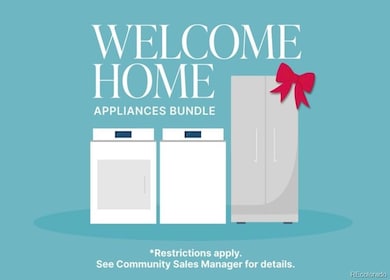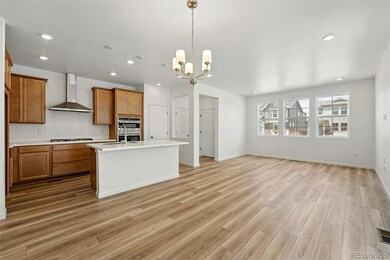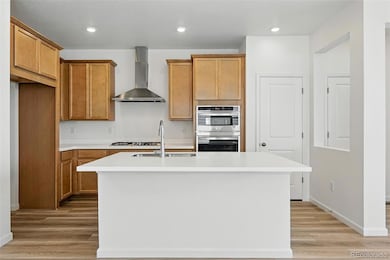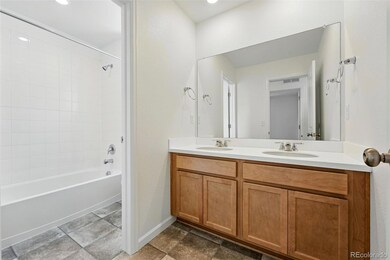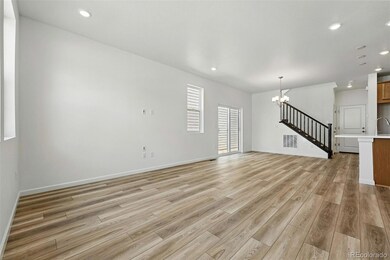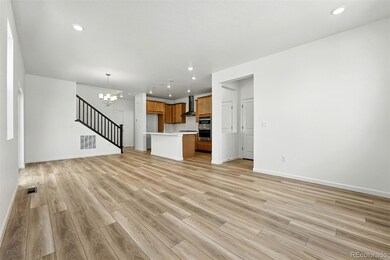2079 Generations Alley Brighton, CO 80601
Estimated payment $2,838/month
Highlights
- New Construction
- Open Floorplan
- Great Room
- Lincoln High School Rated A-
- Bonus Room
- No HOA
About This Home
What's Special: Greenbelt View | Gourmet Kitchen | Oversized Closet in Primary.
All appliances included! New Construction – Ready Now! Built by America’s Most Trusted Homebuilder. Welcome to the Celeste at 2079 Generations Aly in Farmlore. This thoughtfully designed home offers comfort and style across two levels. The main floor features an open-concept layout with a light-filled gathering room, dining area, and kitchen that opens to a cozy patio—perfect for relaxing or entertaining. Upstairs, the spacious primary suite includes a 4-piece bath and walk-in closet. Two additional bedrooms—each with their own walk-in closet—plus a full bath and laundry room round out the upper level. Located in Brighton, Farmlore offers a blend of charm and convenience with future amenities including three parks, a recreation center with outdoor pool, a restored 10,000 sq. ft. farmhouse, and over 11 miles of trails. Just 2 miles from Barr Lake State Park and minutes from Prairie Center and downtown Brighton.
Additional highlights include: built-in appliances, outdoor patio, and double sink in upstairs bath.
MLS#2935312
Listing Agent
RE/MAX Professionals Brokerage Email: tomrman@aol.com,303-910-8436 License #000986635 Listed on: 05/02/2025

Home Details
Home Type
- Single Family
Est. Annual Taxes
- $5,799
Year Built
- Built in 2025 | New Construction
Lot Details
- 3,040 Sq Ft Lot
- West Facing Home
- Landscaped
- Front Yard Sprinklers
Parking
- 2 Car Attached Garage
- Dry Walled Garage
Home Design
- Slab Foundation
- Composition Roof
- Cement Siding
- Stone Siding
Interior Spaces
- 1,606 Sq Ft Home
- 2-Story Property
- Open Floorplan
- Great Room
- Dining Room
- Bonus Room
- Laundry Room
Kitchen
- Eat-In Kitchen
- Range
- Microwave
- Dishwasher
- Kitchen Island
- Corian Countertops
- Disposal
Flooring
- Laminate
- Vinyl
Bedrooms and Bathrooms
- 3 Bedrooms
- Walk-In Closet
Basement
- Sump Pump
- Crawl Space
Outdoor Features
- Patio
- Rain Gutters
Schools
- Henderson Elementary School
- Prairie View Middle School
- Riverdale Ridge High School
Utilities
- Central Air
- Heating System Uses Natural Gas
- Phone Available
- Cable TV Available
Community Details
- No Home Owners Association
- Built by Taylor Morrison
- Farmlore Subdivision, Celeste Floorplan
Listing and Financial Details
- Exclusions: NA
- Assessor Parcel Number R0213677
Map
Home Values in the Area
Average Home Value in this Area
Tax History
| Year | Tax Paid | Tax Assessment Tax Assessment Total Assessment is a certain percentage of the fair market value that is determined by local assessors to be the total taxable value of land and additions on the property. | Land | Improvement |
|---|---|---|---|---|
| 2024 | $2,642 | $17,270 | $17,270 | -- |
| 2023 | $7 | $15,540 | $15,540 | $0 |
| 2022 | $2 | $10 | $10 | $0 |
Property History
| Date | Event | Price | List to Sale | Price per Sq Ft | Prior Sale |
|---|---|---|---|---|---|
| 11/17/2025 11/17/25 | Sold | $448,990 | 0.0% | $280 / Sq Ft | View Prior Sale |
| 11/12/2025 11/12/25 | Off Market | $448,990 | -- | -- | |
| 09/11/2025 09/11/25 | Price Changed | $448,990 | -3.2% | $280 / Sq Ft | |
| 05/31/2025 05/31/25 | For Sale | $463,990 | -- | $289 / Sq Ft |
Source: REcolorado®
MLS Number: 2935312
APN: 1569-20-2-01-029
- 2086 Wagon Wheel Alley
- 2073 Barnwood Dr
- Celeste Plan at Farmlore - Horizon Collection
- Aurora Plan at Farmlore - Horizon Collection
- Stella Plan at Farmlore - Horizon Collection
- Meridian Plan at Farmlore - Horizon Collection
- 2094 Wagon Wheel Alley
- 2065 Barnwood Dr
- 2102 Wagon Wheel Alley
- 2110 Wagon Wheel Alley
- 2118 Wagon Wheel Alley
- 2163 Barnwood Dr
- 1216 Prospect Alley
- 2146 Flower Blossom Ave
- 2147 Barnwood Dr
- 1193 Prospect Alley
- 1185 Prospect Alley
- 1177 Prospect Alley
- 2171 Barnwood Dr
