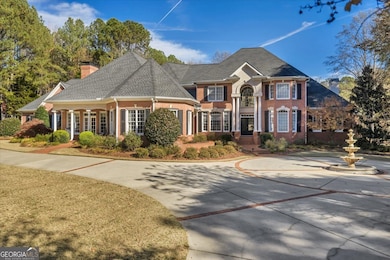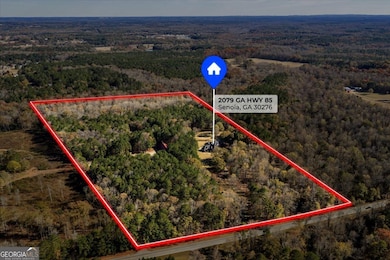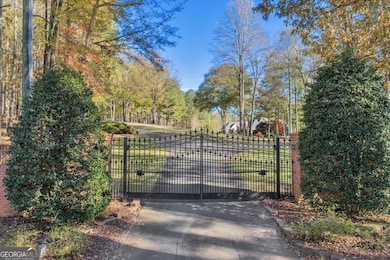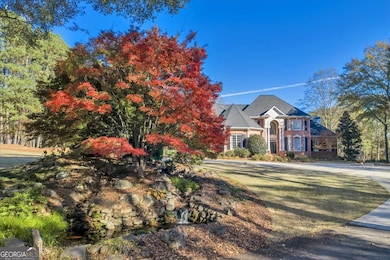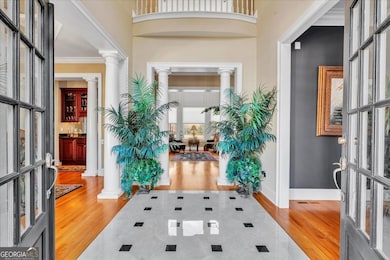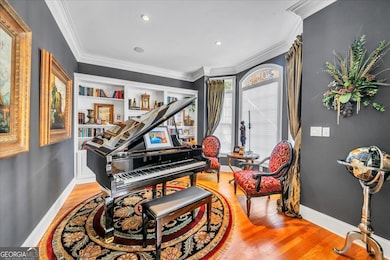2079 Highway 85 Senoia, GA 30276
Estimated payment $22,566/month
Highlights
- Wine Cellar
- Craftsman Architecture
- Deck
- 49.44 Acre Lot
- Fireplace in Primary Bedroom
- Private Lot
About This Home
Set on 50 private acres in beautiful Senoia, Georgia, also known as the backdrop of The Walking Dead- this 6,788 SF estate, paired with a remarkable 6,000 SF luxury barn, offers an unparalleled living and entertaining experience just 29 miles from Atlanta and its airport. Impeccably maintained, the 2001 residence exudes Timeless Elegance with Roman columns, soaring ceilings, custom millwork, tray ceilings, expansive bright windows, and a chef's kitchen with JennAir Elite appliances. A dedicated wine cellar and an impressive entertainment room complete with a built-in full bar, leather seating, and wiring for a pull-down screen perfect for sports nights, elevating the home's lifestyle experience. Whole-home surround sound and luxurious finishes throughout create an atmosphere of sophisticated comfort. Designed by the owner, a professional landscaping artist, the outdoor spaces are breathtaking. Stone pathways, custom pergola pavilions, curated gardens, and stone steps with an integrated water feature create a serene, resort-like setting. A stone-tiled deck with a full outdoor kitchen anchors the main gathering area, complemented by a striking stone fireplace ideal for intimate evenings or elegant outdoor celebrations. The barn, a luxury log-cabin-inspired space, features soaring ceilings, a loft terrace, bar, commercial kitchen, surround sound, retractable large screen, full apartment, office, 2 full baths, 3 half baths, outdoor kitchen, recreation areas, and ample storage-perfect for entertaining, events, or farm use. This stunning property has been held by the same family since it was built, and it will mark your heart. Select furniture and equipment are included, adding exceptional value (contact agent for details). This is an incredible opportunity for entertainers, large families, hobby-farm living, or a memorable corporate retreat.
Home Details
Home Type
- Single Family
Est. Annual Taxes
- $18,060
Year Built
- Built in 2000
Lot Details
- 49.44 Acre Lot
- Private Lot
Home Design
- Craftsman Architecture
- Traditional Architecture
- European Architecture
- Adirondack Style Architecture
- Mediterranean Architecture
- Cabin
- Composition Roof
- Concrete Siding
- Steel Siding
- Log Siding
- Four Sided Brick Exterior Elevation
Interior Spaces
- 6,788 Sq Ft Home
- 2-Story Property
- Wet Bar
- Central Vacuum
- Bookcases
- Beamed Ceilings
- Tray Ceiling
- High Ceiling
- Skylights
- Window Treatments
- Entrance Foyer
- Wine Cellar
- Family Room with Fireplace
- 5 Fireplaces
- Great Room
- Living Room with Fireplace
- Home Office
- Library
- Loft
- Bonus Room
- Game Room
- Home Gym
Kitchen
- Double Oven
- Microwave
- Dishwasher
- Stainless Steel Appliances
- Disposal
Flooring
- Wood
- Carpet
- Tile
Bedrooms and Bathrooms
- 4 Bedrooms | 1 Primary Bedroom on Main
- Fireplace in Primary Bedroom
- Walk-In Closet
- In-Law or Guest Suite
- Double Vanity
- Whirlpool Bathtub
- Separate Shower
Laundry
- Laundry Room
- Laundry in Hall
- Washer
Parking
- Garage
- Parking Pad
- Parking Storage or Cabinetry
- Parking Accessed On Kitchen Level
- Parking Shed
- Side or Rear Entrance to Parking
- Garage Door Opener
Outdoor Features
- Deck
- Patio
- Outdoor Fireplace
- Porch
Schools
- Eastside Elementary School
- East Coweta Middle School
- East Coweta High School
Farming
- Pasture
Utilities
- Central Heating and Cooling System
- Hot Water Heating System
- Propane
- Well
- Septic Tank
- High Speed Internet
- Cable TV Available
Community Details
- No Home Owners Association
Map
Home Values in the Area
Average Home Value in this Area
Tax History
| Year | Tax Paid | Tax Assessment Tax Assessment Total Assessment is a certain percentage of the fair market value that is determined by local assessors to be the total taxable value of land and additions on the property. | Land | Improvement |
|---|---|---|---|---|
| 2025 | $11,772 | $620,134 | $84,048 | $536,086 |
| 2024 | $12,400 | $593,863 | $78,550 | $515,313 |
| 2023 | $12,400 | $545,589 | $80,005 | $465,584 |
| 2022 | $10,796 | $480,620 | $72,732 | $407,888 |
| 2021 | $10,231 | $431,084 | $69,268 | $361,816 |
| 2020 | $10,296 | $431,084 | $69,268 | $361,816 |
| 2019 | $6,960 | $266,732 | $16,000 | $250,732 |
| 2018 | $6,974 | $266,732 | $16,000 | $250,732 |
| 2017 | $7,818 | $266,732 | $16,000 | $250,732 |
| 2016 | $7,725 | $266,732 | $16,000 | $250,732 |
| 2015 | $7,594 | $266,732 | $16,000 | $250,732 |
| 2014 | $8,649 | $266,732 | $16,000 | $250,732 |
Property History
| Date | Event | Price | List to Sale | Price per Sq Ft |
|---|---|---|---|---|
| 11/23/2025 11/23/25 | For Sale | $4,000,000 | -- | $589 / Sq Ft |
Purchase History
| Date | Type | Sale Price | Title Company |
|---|---|---|---|
| Deed | -- | -- | |
| Quit Claim Deed | -- | -- | |
| Quit Claim Deed | -- | -- | |
| Quit Claim Deed | -- | -- | |
| Deed | $160,000 | -- | |
| Deed | $100,100 | -- | |
| Deed | -- | -- |
Mortgage History
| Date | Status | Loan Amount | Loan Type |
|---|---|---|---|
| Previous Owner | $590,500 | Stand Alone Refi Refinance Of Original Loan | |
| Previous Owner | $586,000 | New Conventional |
Source: Georgia MLS
MLS Number: 10648539
APN: 163-1276-002
- 884 Dolly Nixon Rd
- 0 Fox Ln
- 31 Bourbon St
- 374 Luther Bailey Rd
- 204 Maddington Ct
- 185 Grafton Hill
- 375 Luther Bailey Rd
- 1978 Luther Bailey Rd
- 121 Hardy Rd
- 20 Golfview Ct
- 173 Rock House Estates Dr
- 0 Quick Dr Unit 10633005
- 163 Senoia Oaks Way
- 25 Carriage Ln
- 25 Magnolia Place Ct
- 125 Joy Springs Ct
- 84 Magnolia Place Way
- 35 Stubbs Hill
- 25 Stubbs Hill
- 103 Morgan St
- 375 Luther Bailey Rd
- 11 Bourbon St
- 15 Barnes St Unit 2A
- 15 Main St Unit 2A
- 351 Seavy St
- 30 Barnes St Unit 201
- 162 Johnson St
- 47 Matthews St
- 204 Victoria Trace
- 100 Tudor Way
- 1467 Elders Mill Rd Unit ABOVE GARAGE APARTME
- 180 Charleston Dr
- 620 Tri County Rd
- 307 Marble Ct
- 110 Tri County Rd Unit GUEST HOUSE
- 1235 Robinson Rd
- 10 McIntosh Estates Dr
- 102 Sauterne Way
- 100 Peachtree Station Cir
- 211 Meadow Run

