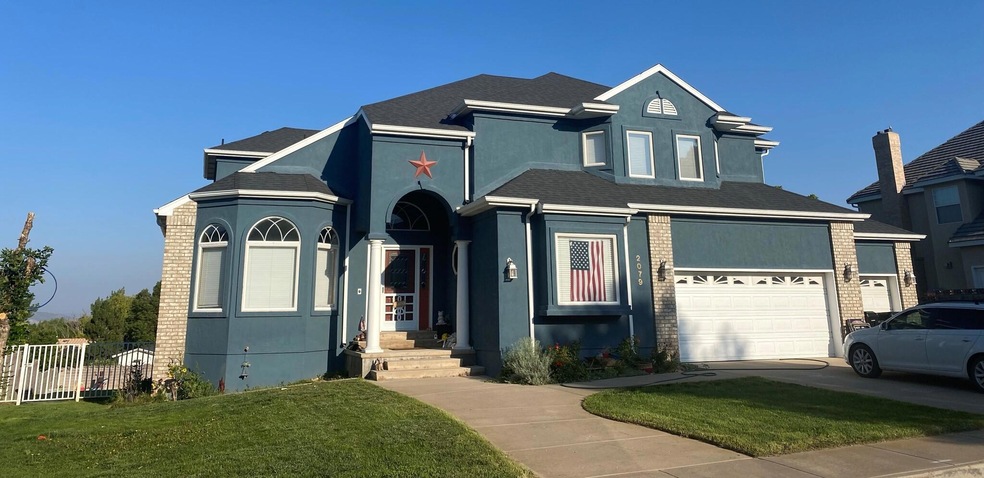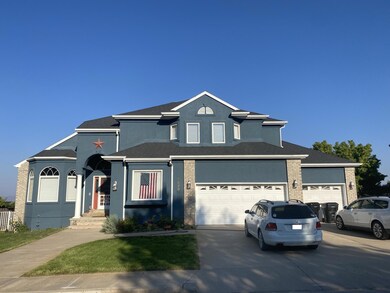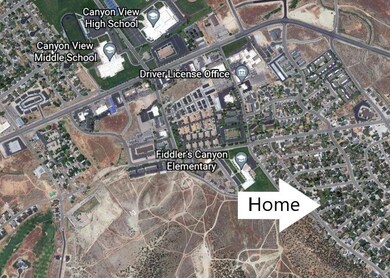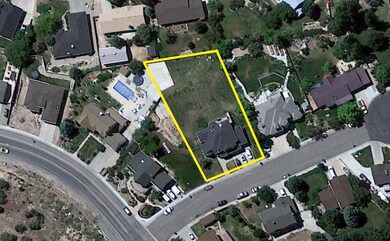
2079 N Serviceberry Cir Cedar City, UT 84721
Highlights
- Deck
- Hydromassage or Jetted Bathtub
- Fireplace
- Wood Flooring
- Formal Dining Room
- 4-minute walk to Discovery Park
About This Home
As of September 2021Beautiful 5 bed, 3.5 bath, 4,073 sq. ft. home located in Fiddler's Canyon. Within walking distance to Fiddler's Elementary, Canyon View Middle School, Fiddler's Fun Center, etc. You can't beat this location!
Last Agent to Sell the Property
Re/Max Properties License #6013367-PB00 Listed on: 08/04/2021

Home Details
Home Type
- Single Family
Est. Annual Taxes
- $2,283
Year Built
- Built in 1993
Lot Details
- 0.47 Acre Lot
- Property is Fully Fenced
- Landscaped
- Sprinkler System
Parking
- 3 Car Attached Garage
- Garage Door Opener
Home Design
- Brick Exterior Construction
- Asphalt Shingled Roof
- Stucco
Interior Spaces
- 4,073 Sq Ft Home
- 2-Story Property
- Wet Bar
- ENERGY STAR Qualified Ceiling Fan
- Ceiling Fan
- Fireplace
- Double Pane Windows
- Formal Entry
- Formal Dining Room
Flooring
- Wood
- Wall to Wall Carpet
- Linoleum
- Tile
Bedrooms and Bathrooms
- 5 Bedrooms
- Hydromassage or Jetted Bathtub
Basement
- Walk-Out Basement
- Walk-Up Access
Outdoor Features
- Deck
- Porch
Schools
- Fiddlers Canyon Elementary School
- Canyon View Middle School
- Canyon View High School
Utilities
- Central Air
- Heating System Uses Gas
- Gas Water Heater
- Satellite Dish
- Cable TV Available
Community Details
- Property has a Home Owners Association
- Fiddlers Canyon Subdivision
Listing and Financial Details
- Assessor Parcel Number B-1325-0002-0008
Ownership History
Purchase Details
Home Financials for this Owner
Home Financials are based on the most recent Mortgage that was taken out on this home.Purchase Details
Home Financials for this Owner
Home Financials are based on the most recent Mortgage that was taken out on this home.Purchase Details
Home Financials for this Owner
Home Financials are based on the most recent Mortgage that was taken out on this home.Purchase Details
Home Financials for this Owner
Home Financials are based on the most recent Mortgage that was taken out on this home.Purchase Details
Home Financials for this Owner
Home Financials are based on the most recent Mortgage that was taken out on this home.Similar Homes in Cedar City, UT
Home Values in the Area
Average Home Value in this Area
Purchase History
| Date | Type | Sale Price | Title Company |
|---|---|---|---|
| Warranty Deed | -- | Inwest Title | |
| Warranty Deed | -- | Inwest Title | |
| Warranty Deed | -- | Inwest Title Services St Geo | |
| Warranty Deed | -- | Security Escrow & Title Insu | |
| Interfamily Deed Transfer | -- | -- | |
| Quit Claim Deed | -- | -- |
Mortgage History
| Date | Status | Loan Amount | Loan Type |
|---|---|---|---|
| Open | $493,200 | New Conventional | |
| Closed | $493,200 | New Conventional | |
| Previous Owner | $414,042 | VA | |
| Previous Owner | $415,000 | VA | |
| Previous Owner | $415,000 | VA | |
| Previous Owner | $299,700 | New Conventional | |
| Previous Owner | $201,000 | Credit Line Revolving |
Property History
| Date | Event | Price | Change | Sq Ft Price |
|---|---|---|---|---|
| 09/15/2021 09/15/21 | Sold | -- | -- | -- |
| 08/04/2021 08/04/21 | Pending | -- | -- | -- |
| 08/04/2021 08/04/21 | For Sale | $549,900 | +27.9% | $135 / Sq Ft |
| 11/20/2018 11/20/18 | Sold | -- | -- | -- |
| 10/24/2018 10/24/18 | Pending | -- | -- | -- |
| 08/29/2018 08/29/18 | For Sale | $430,000 | +10.3% | $106 / Sq Ft |
| 08/18/2016 08/18/16 | Sold | -- | -- | -- |
| 07/23/2016 07/23/16 | Pending | -- | -- | -- |
| 06/01/2015 06/01/15 | For Sale | $390,000 | -- | $96 / Sq Ft |
Tax History Compared to Growth
Tax History
| Year | Tax Paid | Tax Assessment Tax Assessment Total Assessment is a certain percentage of the fair market value that is determined by local assessors to be the total taxable value of land and additions on the property. | Land | Improvement |
|---|---|---|---|---|
| 2025 | $2,754 | $354,062 | $68,273 | $285,789 |
| 2023 | $2,781 | $395,495 | $77,580 | $317,915 |
| 2022 | $2,797 | $304,230 | $59,680 | $244,550 |
| 2021 | $2,260 | $245,885 | $41,800 | $204,085 |
| 2020 | $2,002 | $220,220 | $34,400 | $185,820 |
| 2019 | $1,988 | $205,475 | $34,400 | $171,075 |
| 2018 | $2,169 | $193,530 | $32,350 | $161,180 |
| 2017 | $2,095 | $184,035 | $26,960 | $157,075 |
| 2016 | $1,951 | $159,610 | $26,960 | $132,650 |
| 2015 | $1,937 | $150,305 | $0 | $0 |
| 2014 | $1,895 | $137,515 | $0 | $0 |
Agents Affiliated with this Home
-
Jared Zimmer

Seller's Agent in 2021
Jared Zimmer
RE/MAX
(435) 327-2090
381 Total Sales
-
Misty Anderson
M
Buyer's Agent in 2021
Misty Anderson
Covenant Real Estate
(435) 704-8528
25 Total Sales
-
Jason Spencer

Seller's Agent in 2018
Jason Spencer
Stratum Real Estate Group PLLC South Branch Office
(435) 590-7070
173 Total Sales
-
S
Seller Co-Listing Agent in 2018
SAM DODD
Stratum Real Estate Group PLLC South Branch Office
-
H
Buyer's Agent in 2018
Harmony Blake
RE/MAX
-
Rick Lunt

Buyer's Agent in 2018
Rick Lunt
D&B Real Estate (Cedar City)
(435) 559-1520
192 Total Sales
Map
Source: Iron County Board of REALTORS®
MLS Number: 95029
APN: B-1325-0002-0008
- 669 E E Fiddlers Canyon Rd
- 673 E Fiddlers Canyon Rd
- 677 E Fiddlers Canyon Rd Unit 3
- 677 E Fiddlers Canyon Rd
- 677 E Fiddlers Canyon Rd Unit 1
- 2121 N Cobblecreek Dr
- 665 E 2015 N Fiddlers Cove Developed
- 665 E 2015 N Fiddler Cove Unit DEVELOPED 8 Plex Pad
- 665 E 2015 N Unit 6D
- 665 E 2015 N Unit 6C
- 665 E 2015 N Unit 6B
- 665 E 2015 N Unit 6A
- 665 E 2015 N
- 733 E Red Cedar Dr
- 733 E 2200 N
- 1945 N Pinyon Grove Cir
- 2205 N Bandtail Cir
- 1930 N Pinyon Grove Cir E
- 1884 N Pinyon Grove Cir E
- 1927 N Pinyon Grove Cir



