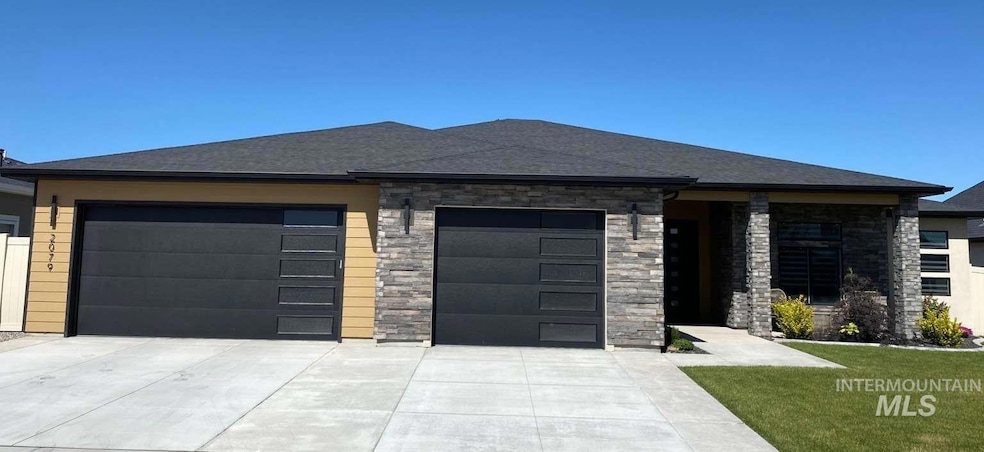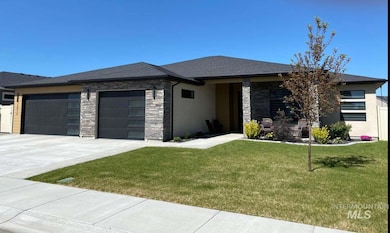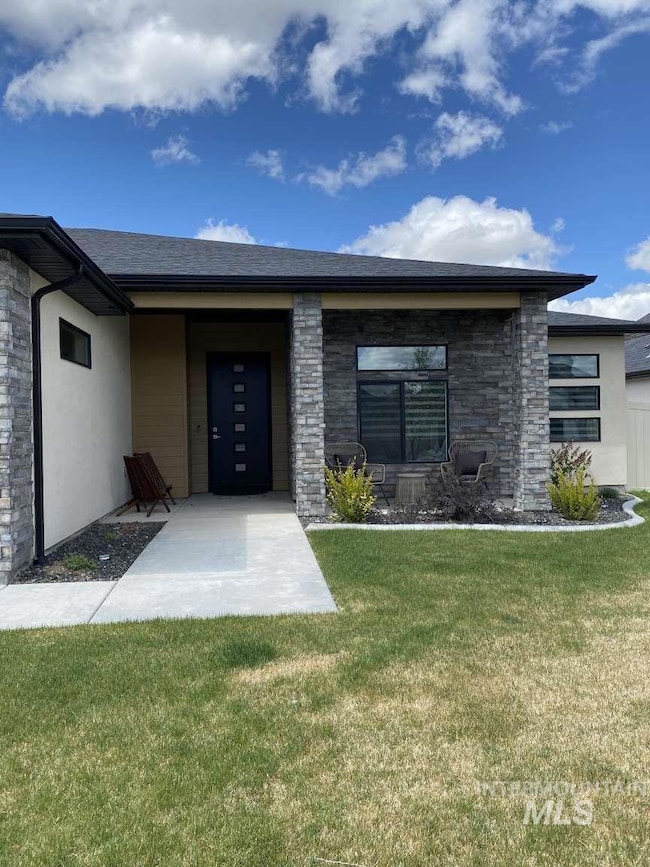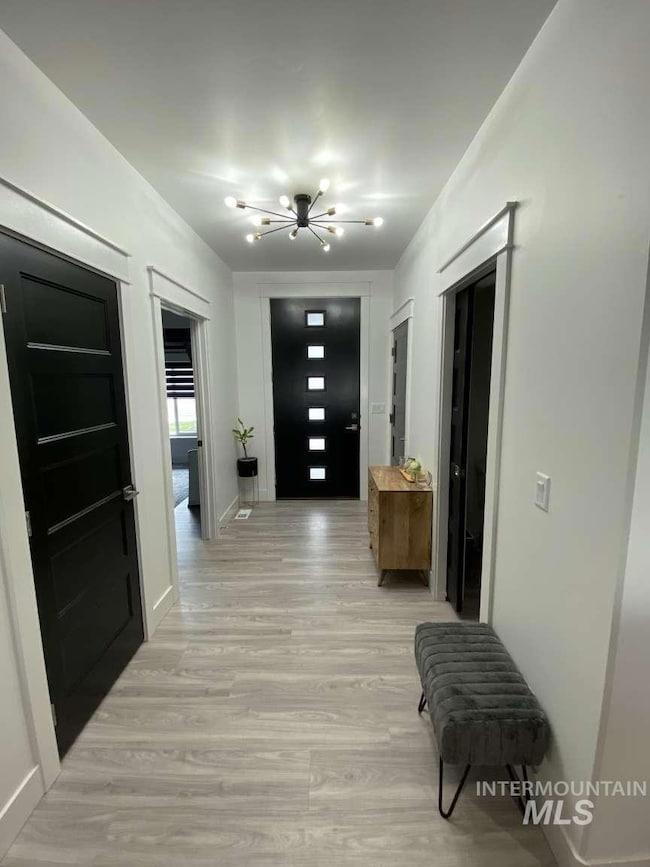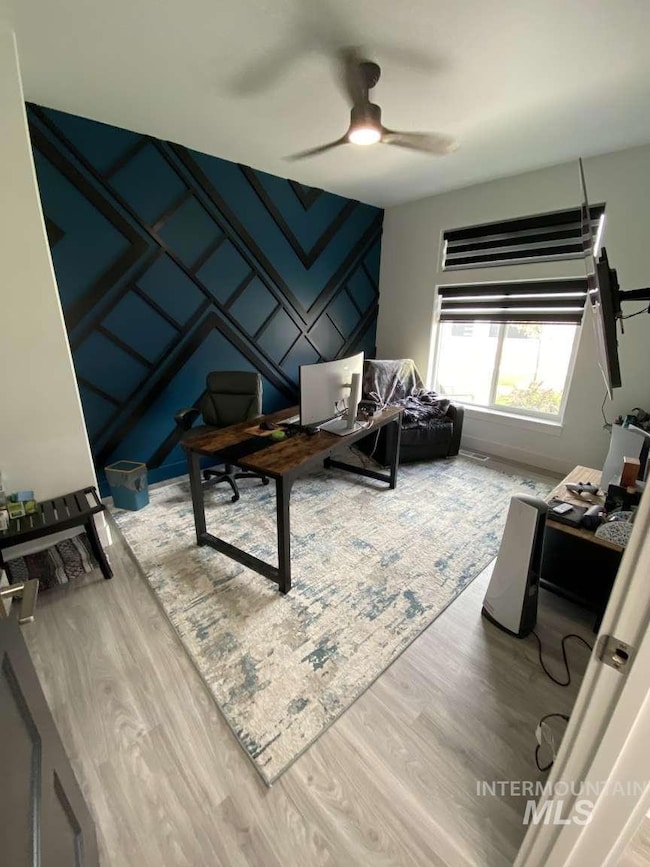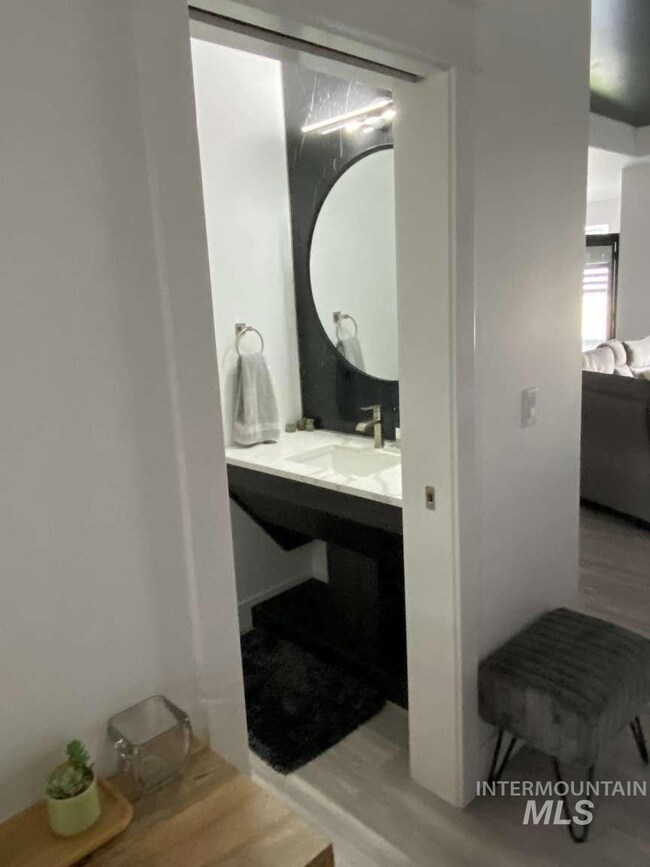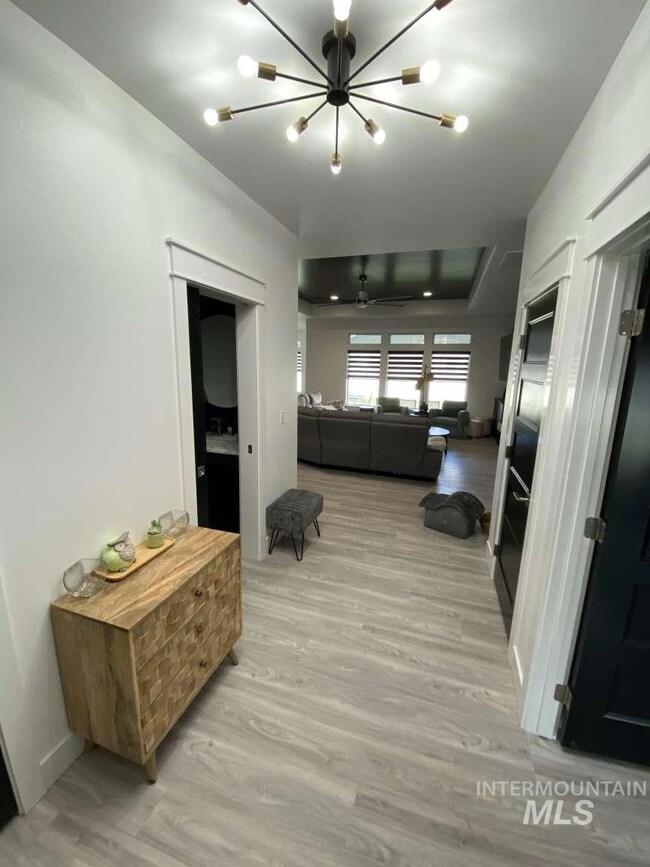2079 Red Rock Way Twin Falls, ID 83301
Estimated payment $3,327/month
Highlights
- 1 Fireplace
- Den
- 3 Car Attached Garage
- Granite Countertops
- Covered Patio or Porch
- Double Vanity
About This Home
Come see this beautiful home that offers it all in one package. Starting with the open kitchen floor plan with enhanced high-end appliances, Large Pantry, and beautiful soft close cabinetry that offers plentiful storage surrounded by solid Quartz Countertops throughout the home. This stunning home offers a split 4-bedroom design with 2 1⁄2 baths. Large Luxurious Master Bedroom and bathroom suite, that showcases a extra-large tiled shower, his/her vanity, comfy tub and a custom-built space maximized closet/drawer system. Perfect size guest bedrooms all with modern fan/light combos, walk-in closets sharing a huge double vanity bathroom. Beautiful Tile & LVP flooring throughout, maximize ease of cleaning. An Oversized 3-Car Garage & Large laundry room accommodates max storage. Huge covered back porch & big backyard, perfect for BBQs and Entertaining and Pets. Upgraded window treatments & Whole Home Water Filtration & Softener. Prime home location, just minutes away from shopping, dining, schools and medical.
Listing Agent
Congress Realty, Inc Brokerage Phone: 888-881-4118 Listed on: 01/02/2025
Home Details
Home Type
- Single Family
Est. Annual Taxes
- $172
Year Built
- Built in 2023
Lot Details
- 8,712 Sq Ft Lot
- Lot Dimensions are 110x80
- Property is Fully Fenced
- Vinyl Fence
- Partial Sprinkler System
Parking
- 3 Car Attached Garage
- 3 Carport Spaces
- Driveway
- Open Parking
Home Design
- Patio Home
- Frame Construction
- Composition Roof
- HardiePlank Type
- Stucco
- Stone
Interior Spaces
- 2,290 Sq Ft Home
- 1-Story Property
- 1 Fireplace
- Family Room
- Den
- Laundry Room
Kitchen
- Oven or Range
- Microwave
- Dishwasher
- Kitchen Island
- Granite Countertops
- Disposal
Bedrooms and Bathrooms
- 4 Main Level Bedrooms
- Split Bedroom Floorplan
- En-Suite Primary Bedroom
- 3 Bathrooms
- Double Vanity
Outdoor Features
- Covered Patio or Porch
Schools
- Rock Creek Elementary School
- Robert Stuart Middle School
- Canyon Ridge High School
Utilities
- Forced Air Heating and Cooling System
- Heating System Uses Natural Gas
- Gas Water Heater
- High Speed Internet
Community Details
- Built by Better Homes Construction
Listing and Financial Details
- Assessor Parcel Number RPT06380210020
Map
Home Values in the Area
Average Home Value in this Area
Tax History
| Year | Tax Paid | Tax Assessment Tax Assessment Total Assessment is a certain percentage of the fair market value that is determined by local assessors to be the total taxable value of land and additions on the property. | Land | Improvement |
|---|---|---|---|---|
| 2025 | $2,931 | $584,650 | $72,446 | $512,204 |
| 2024 | $2,931 | $594,062 | $65,860 | $528,202 |
| 2023 | $172 | $65,860 | $65,860 | $0 |
| 2022 | $107 | $71,333 | $71,333 | $0 |
| 2021 | $7 | $445 | $445 | $0 |
| 2020 | $7 | $445 | $445 | $0 |
| 2019 | $8 | $445 | $445 | $0 |
| 2018 | $8 | $451 | $451 | $0 |
| 2017 | $11 | $577 | $577 | $0 |
| 2016 | $10 | $526 | $0 | $0 |
| 2015 | $9 | $489 | $489 | $0 |
| 2012 | -- | $240 | $0 | $0 |
Property History
| Date | Event | Price | List to Sale | Price per Sq Ft | Prior Sale |
|---|---|---|---|---|---|
| 01/02/2025 01/02/25 | For Sale | $628,500 | -0.1% | $274 / Sq Ft | |
| 06/16/2023 06/16/23 | Sold | -- | -- | -- | View Prior Sale |
| 05/15/2023 05/15/23 | Pending | -- | -- | -- | |
| 05/05/2023 05/05/23 | For Sale | $629,000 | -- | $275 / Sq Ft |
Purchase History
| Date | Type | Sale Price | Title Company |
|---|---|---|---|
| Warranty Deed | -- | Titlefact | |
| Deed | -- | Titlefact |
Mortgage History
| Date | Status | Loan Amount | Loan Type |
|---|---|---|---|
| Open | $635,666 | VA |
Source: Intermountain MLS
MLS Number: 98932172
APN: RPT06380210020A
- 2078 Red Rock Way
- 2031 Red Rock Way
- 2043 Prospector Way
- 2113 Columbia Dr
- 2157 Cayuse St
- 1948 Red Rock Way
- 1960 Kodiak St
- 1941 Red Rock Way
- 1953 Red Rock Way
- 635 Canyon Crest Dr W
- 769 Bighorn Dr
- 548 Falling Leaf Ln
- 2233 Kooskia Loop
- 542 Falling Leaf Ln
- 2253 Caribel St
- 2209 Kooskia Loop
- 1999 Moose St
- 2137 Settlers Ln
- 455 Coiner Cir
- 521 Falling Leaf Ln
- 1135 Latitude Cir
- 1465 Field Stream Way
- 2005 Rivercrest Dr
- 835 Shadowleaf Ave
- 835 Shadowleaf Ave Unit Mother In-Law
- 1046 Warrior St
- 950 Sparks St N
- 122 W Falls Ave W
- 677 Paradise Plaza Unit 101
- 797 Meadows Dr
- 629 Quincy St
- 472 Jefferson St
- 477 Jackson St
- 230 Richardson Dr Unit 230 Richardson Dr
- 276 Adams St Unit B
- 1636 Targhee Dr
- 702 Filer Ave Unit 498 Fillmore
- 665 Heyburn Ave Unit 1101 and 2201
- 665 Heyburn Ave Unit 1105
- 651 2nd Ave N
