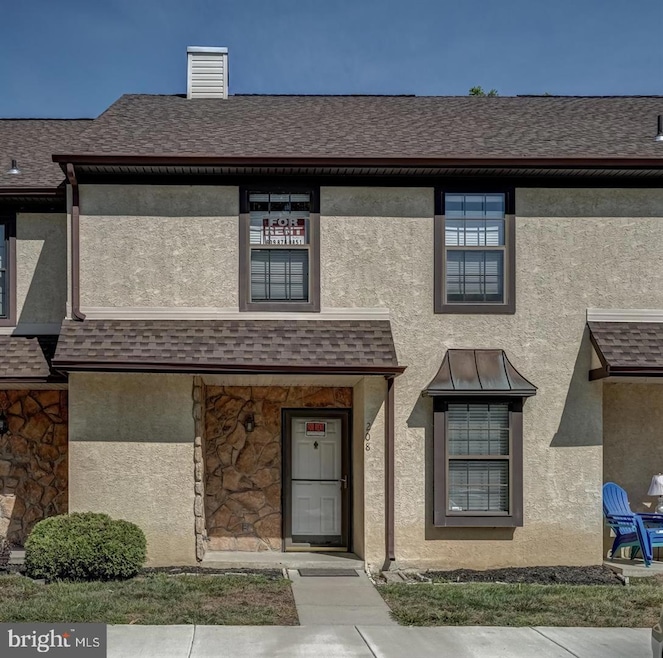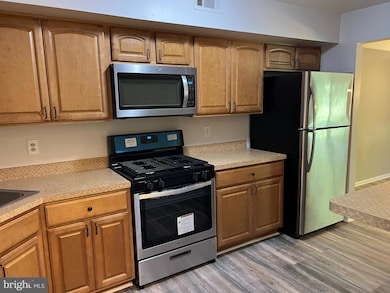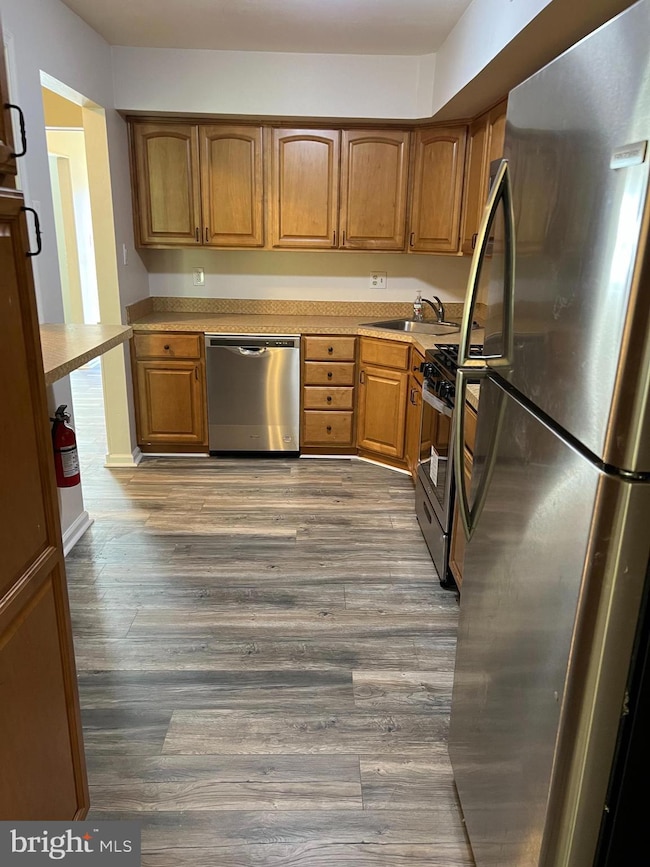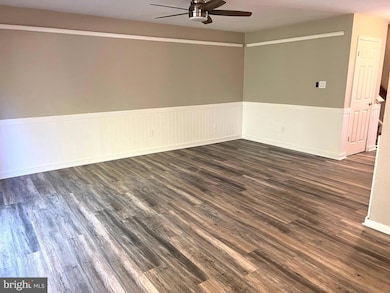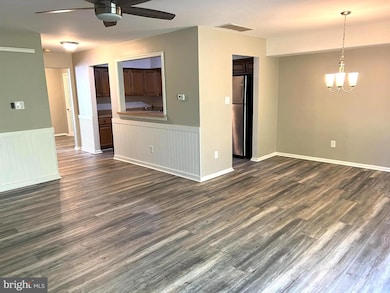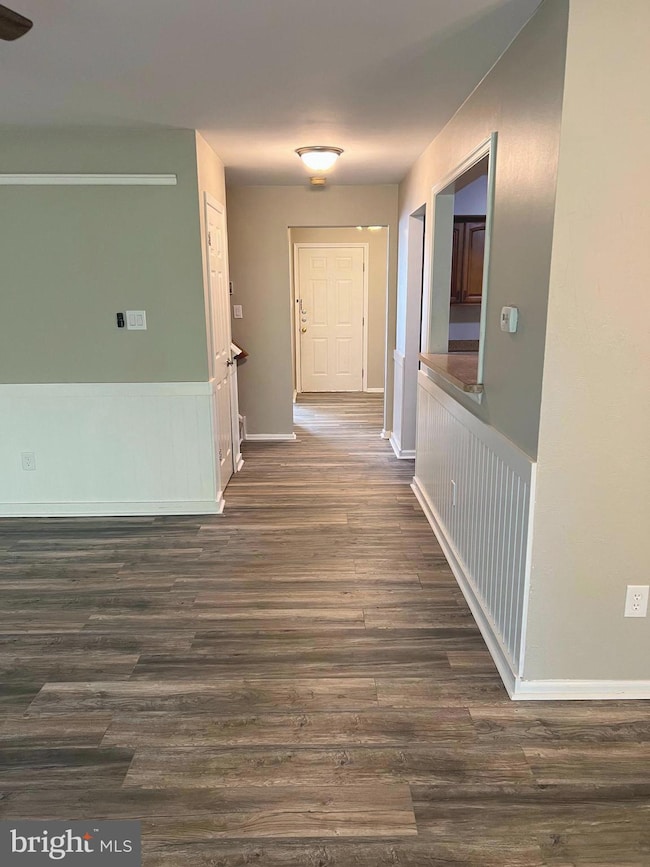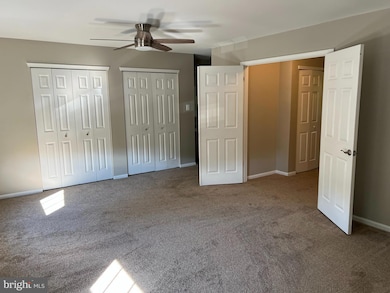208 Allens Ln Unit 24 Mullica Hill, NJ 08062
Highlights
- Open Floorplan
- Bathtub with Shower
- Dining Area
- Traditional Architecture
- Forced Air Heating and Cooling System
- Carpet
About This Home
This spacious 3-bedroom, 2.5-bath townhome in the sought-after Walnut Glen neighborhood offers both style and functionality. The main level features an open floor plan, seamlessly connecting the living, dining, and kitchen areas. A versatile bonus room provides a great option for a home office or additional living space. Upstairs, you will find a spacious master bedroom with ensuite, two additional bedrooms, a full bathroom, and a conveniently located laundry room. Some additional features include newer central a/c, gas heat, new washing machine and stainless-steel appliances. Just unpack your bags and move right in! Located within the Clearview school district and within walking distance from downtown/Main St.
Tenant to complete NTN report (or something similar)
Listing Agent
(856) 904-6286 janwaltersellshomes@gmail.com BHHS Fox & Roach-Mullica Hill South License #0231082 Listed on: 09/01/2025

Townhouse Details
Home Type
- Townhome
Est. Annual Taxes
- $4,446
Year Built
- Built in 1988
Home Design
- Traditional Architecture
- Slab Foundation
- Frame Construction
Interior Spaces
- 1,732 Sq Ft Home
- Property has 2 Levels
- Open Floorplan
- Dining Area
- Carpet
Bedrooms and Bathrooms
- 3 Bedrooms
- Bathtub with Shower
Parking
- Parking Lot
- 2 Assigned Parking Spaces
Schools
- Harrison Township Elementary School
- Clearview Regional Middle School
- Clearview Regional High School
Utilities
- Forced Air Heating and Cooling System
- Cooling System Utilizes Natural Gas
- Natural Gas Water Heater
Listing and Financial Details
- Residential Lease
- Security Deposit $3,300
- Tenant pays for electricity, gas, water, sewer
- No Smoking Allowed
- 12-Month Min and 24-Month Max Lease Term
- Available 9/1/25
- Assessor Parcel Number 08-00057 10-00001 01-C0424
Community Details
Overview
- Walnut Glen Subdivision
Pet Policy
- No Pets Allowed
Map
Source: Bright MLS
MLS Number: NJGL2062004
APN: 08-00057-10-00001-01-C0424
- 113 Allens Ln Unit 3
- 321 Snowgoose Ln
- 403 Woodruff Trail
- 730 Chickory Trail
- 7 Eric Rd
- 308 Snowgoose Ln
- 110 Mullica Hill Rd
- 22 Turtle Creek Dr
- 30 Woodduck Dr
- 220 Hickory Ln
- 1 Banff Dr
- 0 Richwood Rd Unit NJGL2046570
- 0 Richwood Rd Unit NJGL2037568
- 68 N Main St
- 228 Harbelle Way
- 820 Canvasback Dr
- 124 Harbelle Way
- 81 N Main St
- 123 Clems Run
- 251 Mullica Hill Rd
- 125 Allens Ln
- 100 Walnut Ln
- 13-15 S Main St Unit 2
- 180 N Main St Unit 178
- 4 Brookview Dr
- 239 Macoun Way
- 476 N Palace Dr
- 249 Macoun Way
- 248 Macoun Way
- 302 Gosling Way
- 112 Jonagold Dr
- 284 Macoun Way
- 1000 Gianna Dr
- 561 Mullica Hill Rd
- 61 West Ave
- 56 N Broadway Unit 58 C
- 56 N Broadway Unit 56 B
- 227 West Ave
- 235 Balin Ct
- 309 West Ave
