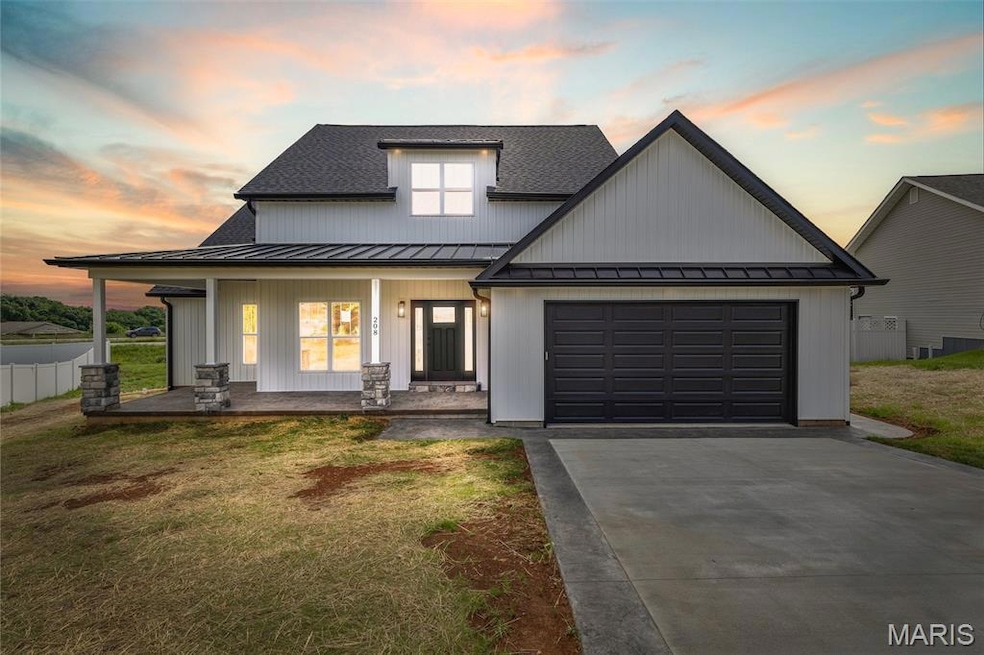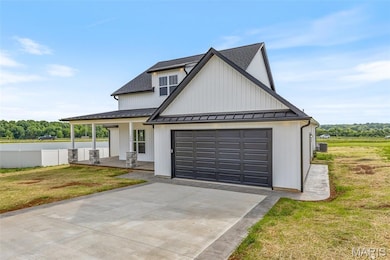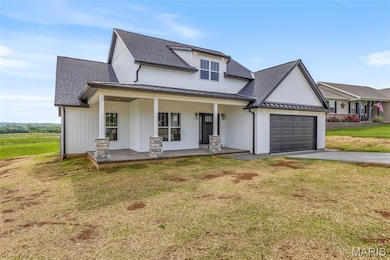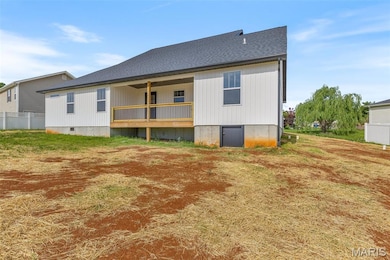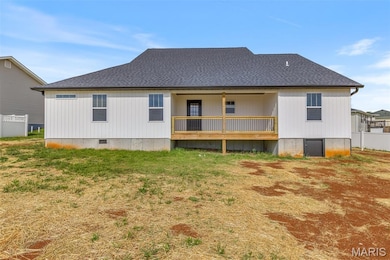208 Ariel Ct Desloge, MO 63601
Estimated payment $1,652/month
Highlights
- Ranch Style House
- Solid Surface Countertops
- Covered Patio or Porch
- Great Room
- No HOA
- Walk-In Pantry
About This Home
Absolutely awesome new construction, all electric home offering 3 bedrooms, 2 baths in quiet neighborhood just waiting for you to make it yours. The flooring in all 3 bedrooms is carpet and LVP in kitchen and great room. The awesome kitchen, which flows right into the great room, offers stainless appliances, custom cabinets with a large island ,quartz counter tops and an awesome walk in pantry. You will love the covered deck right off the kitchen where you can enjoy your morning coffee. The master bath offers a gorgeous double vanity , beautiful walk in shower and walk in closet. The oversized 24 by 22 garage will give all the room you need. This gorgeous home stands out above the rest with awesome curb appeal and an interior that is beautifully done and make you feel like you are at home as soon as you walk in. Dont let this one get away.
Home Details
Home Type
- Single Family
Year Built
- Built in 2025
Lot Details
- Cul-De-Sac
- Level Lot
Parking
- 2 Car Attached Garage
- Oversized Parking
- Garage Door Opener
Home Design
- Ranch Style House
- Traditional Architecture
- Fiberglass Roof
- Metal Roof
- Vinyl Siding
Interior Spaces
- 1,956 Sq Ft Home
- Great Room
- Laundry on main level
Kitchen
- Walk-In Pantry
- Electric Oven
- Electric Range
- Microwave
- Ice Maker
- Dishwasher
- Solid Surface Countertops
Flooring
- Carpet
- Luxury Vinyl Plank Tile
- Luxury Vinyl Tile
Bedrooms and Bathrooms
- 3 Bedrooms
Outdoor Features
- Covered Patio or Porch
Schools
- North County Primary Elementary School
- North Co. Middle School
- North Co. Sr. High School
Utilities
- Forced Air Heating and Cooling System
- Electric Water Heater
Community Details
- No Home Owners Association
Listing and Financial Details
- Assessor Parcel Number 06-90-32-00-000-0091.10
Map
Home Values in the Area
Average Home Value in this Area
Tax History
| Year | Tax Paid | Tax Assessment Tax Assessment Total Assessment is a certain percentage of the fair market value that is determined by local assessors to be the total taxable value of land and additions on the property. | Land | Improvement |
|---|---|---|---|---|
| 2025 | $200 | $3,450 | $3,450 | $0 |
| 2024 | $200 | $3,450 | $3,450 | $0 |
| 2023 | $200 | $1,530 | $1,530 | $0 |
| 2022 | $89 | $1,530 | $1,530 | $0 |
| 2021 | $89 | $1,530 | $1,530 | $0 |
| 2020 | $87 | $1,480 | $1,480 | $0 |
| 2019 | $87 | $1,480 | $1,480 | $0 |
| 2018 | -- | $1,480 | $1,480 | $0 |
| 2017 | $87 | $1,480 | $1,480 | $0 |
| 2016 | $87 | $1,480 | $0 | $0 |
| 2015 | -- | $1,480 | $0 | $0 |
| 2014 | -- | $1,480 | $0 | $0 |
| 2013 | -- | $1,480 | $0 | $0 |
Property History
| Date | Event | Price | List to Sale | Price per Sq Ft | Prior Sale |
|---|---|---|---|---|---|
| 01/05/2026 01/05/26 | Price Changed | $315,000 | -4.3% | $161 / Sq Ft | |
| 10/14/2025 10/14/25 | For Sale | $329,000 | 0.0% | $168 / Sq Ft | |
| 10/11/2025 10/11/25 | Off Market | -- | -- | -- | |
| 08/27/2025 08/27/25 | Price Changed | $329,000 | -6.0% | $168 / Sq Ft | |
| 06/30/2025 06/30/25 | Price Changed | $349,900 | -5.4% | $179 / Sq Ft | |
| 05/30/2025 05/30/25 | For Sale | $369,900 | +1796.9% | $189 / Sq Ft | |
| 02/28/2023 02/28/23 | Sold | -- | -- | -- | View Prior Sale |
| 02/08/2023 02/08/23 | Pending | -- | -- | -- | |
| 12/27/2022 12/27/22 | For Sale | $19,500 | +30.0% | -- | |
| 05/11/2021 05/11/21 | Sold | -- | -- | -- | View Prior Sale |
| 04/14/2021 04/14/21 | Pending | -- | -- | -- | |
| 04/12/2021 04/12/21 | Price Changed | $14,999 | -3.2% | -- | |
| 03/04/2021 03/04/21 | Price Changed | $15,500 | -6.1% | -- | |
| 10/14/2020 10/14/20 | For Sale | $16,500 | -- | -- |
Purchase History
| Date | Type | Sale Price | Title Company |
|---|---|---|---|
| Deed | -- | True Title | |
| Grant Deed | -- | True Title | |
| Grant Deed | -- | -- |
Source: MARIS MLS
MLS Number: MIS25025594
APN: 06-90-32-00-000-0091.10
- 201 Ariel Ct
- 403 N Washington St
- 305 S Vandervoot St
- 802 E Chestnut St
- 406 N Harding St
- 310 Fairview Ln
- 303 N Carter St
- 413 Dustin Ct
- 221 Cypress St
- 606 N Grant St
- 207 N Grant St
- 401 N Grant St
- 114 Ray Lee Dr
- TBD Stone Crest Dr
- 607 N Desloge Dr
- 509 Jackson St
- 902 Glencoe
- 1120 Hawthorne St
- 607 Monroe St
- 904 Monroe St
- 204 N Washington St
- 1008 Jane Dr Unit 1008 - 03
- 105 Pelican Dr
- 105 Pelican Dr
- 105 Pelican Dr
- 301 Adams St
- 401 Douglas Dr
- 813 Falcon St
- 1100 Falcon St
- 2341 Main St
- 4826 Red Rooster Ln
- 601 Wallace Rd
- 821 Hillsboro Rd
- 6 Woodchase Dr
- 400 Maple Valley Dr
- 1502 N Washington St
- 60 Liberty Landing Cir
- 121 Westmount Dr
- 201 Hyler Dr
- 1205 W Columbia St
