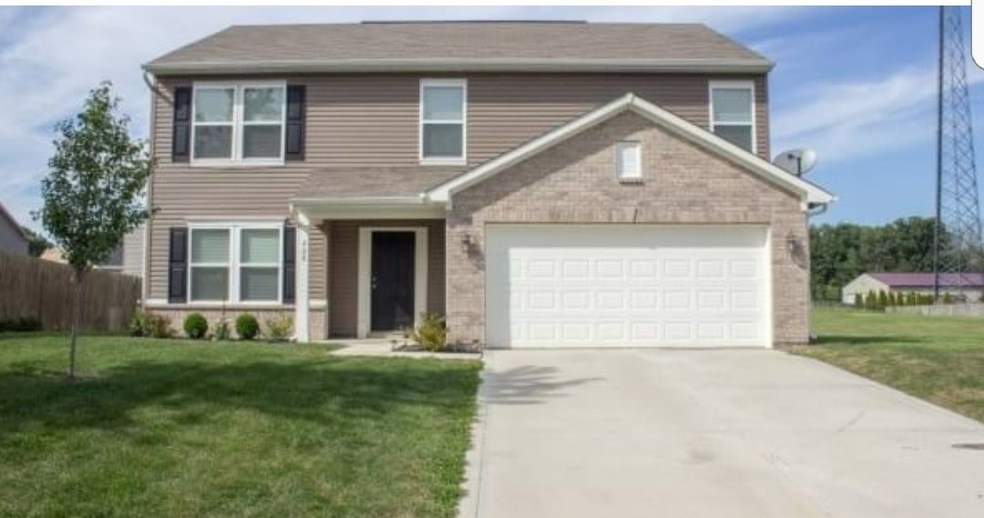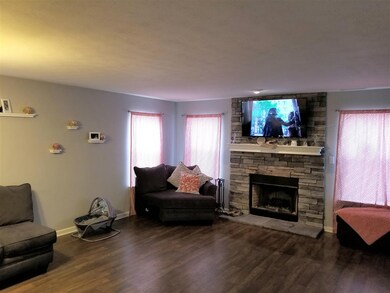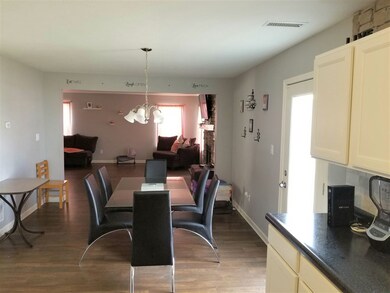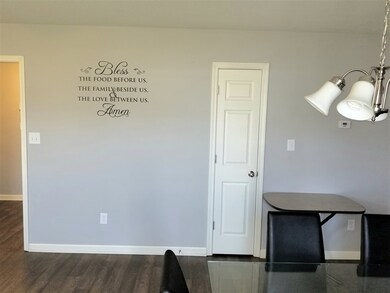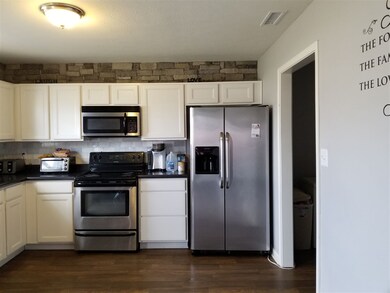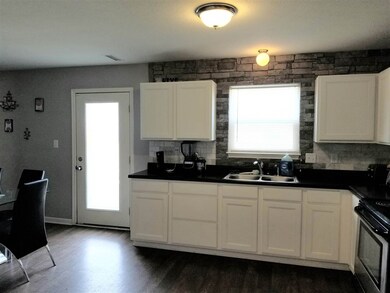208 Ariel Ct Kokomo, IN 46901
Estimated Value: $266,506 - $286,000
4
Beds
2.5
Baths
2,248
Sq Ft
$125/Sq Ft
Est. Value
Highlights
- Open Floorplan
- Traditional Architecture
- Covered Patio or Porch
- Northwestern Senior High School Rated 10
- Backs to Open Ground
- Walk-In Pantry
About This Home
As of July 2018WOW! Newer 4 bedroom, 2.5 bath home. Just over 2200 sq ft with open floor plan. Great locations as well as Northwestern School district. Just minutes from ITP 1 & 2. House has been well maintained with a few updates by owner. Neutral colors and natural lighting.
Home Details
Home Type
- Single Family
Est. Annual Taxes
- $1,459
Year Built
- Built in 2015
Lot Details
- 7,405 Sq Ft Lot
- Lot Dimensions are 72 x 102
- Backs to Open Ground
- Cul-De-Sac
- Level Lot
Parking
- 2 Car Attached Garage
- Driveway
- Off-Street Parking
Home Design
- Traditional Architecture
- Brick Exterior Construction
- Slab Foundation
- Shingle Roof
- Masonry Siding
- Shingle Siding
- Masonry
- Vinyl Construction Material
Interior Spaces
- 2,248 Sq Ft Home
- 2-Story Property
- Open Floorplan
- Wood Burning Fireplace
- Formal Dining Room
- Electric Dryer Hookup
Kitchen
- Walk-In Pantry
- Electric Oven or Range
- Laminate Countertops
Flooring
- Carpet
- Vinyl
Bedrooms and Bathrooms
- 4 Bedrooms
- En-Suite Primary Bedroom
- Walk-In Closet
- Double Vanity
- Bathtub With Separate Shower Stall
- Garden Bath
Eco-Friendly Details
- Energy-Efficient Appliances
- Energy-Efficient Windows
- Energy-Efficient HVAC
- Energy-Efficient Lighting
- Energy-Efficient Insulation
- ENERGY STAR/Reflective Roof
Utilities
- Forced Air Heating and Cooling System
- ENERGY STAR Qualified Water Heater
- Cable TV Available
Additional Features
- Covered Patio or Porch
- Suburban Location
Listing and Financial Details
- Assessor Parcel Number 34-03-12-477-017.000-003
Ownership History
Date
Name
Owned For
Owner Type
Purchase Details
Listed on
Mar 5, 2018
Closed on
Jul 30, 2018
Sold by
Harshaw Angelina Y
Bought by
Vance Lante T
List Price
$188,000
Sold Price
$180,000
Premium/Discount to List
-$8,000
-4.26%
Current Estimated Value
Home Financials for this Owner
Home Financials are based on the most recent Mortgage that was taken out on this home.
Estimated Appreciation
$100,377
Avg. Annual Appreciation
6.07%
Original Mortgage
$174,600
Interest Rate
4.6%
Mortgage Type
New Conventional
Purchase Details
Listed on
Mar 5, 2018
Closed on
Jul 23, 2018
Sold by
Harshaw Angelina Y
List Price
$188,000
Sold Price
$180,000
Premium/Discount to List
-$8,000
-4.26%
Home Financials for this Owner
Home Financials are based on the most recent Mortgage that was taken out on this home.
Original Mortgage
$174,600
Interest Rate
4.6%
Mortgage Type
New Conventional
Purchase Details
Closed on
Sep 22, 2015
Sold by
Davis Llc
Bought by
Angelina Y Harshaw
Purchase Details
Closed on
May 22, 2015
Sold by
Abby Lorentson
Bought by
Davis Llc
Create a Home Valuation Report for This Property
The Home Valuation Report is an in-depth analysis detailing your home's value as well as a comparison with similar homes in the area
Home Values in the Area
Average Home Value in this Area
Purchase History
| Date | Buyer | Sale Price | Title Company |
|---|---|---|---|
| Vance Lante T | $232,218 | Metropolitan Title | |
| -- | $180,000 | -- | |
| Angelina Y Harshaw | $147,700 | Meridian Title Corporation | |
| Davis Llc | $16,000 | Meridian Title Corporation |
Source: Public Records
Mortgage History
| Date | Status | Borrower | Loan Amount |
|---|---|---|---|
| Open | Vance Lante T | $174,600 |
Source: Public Records
Property History
| Date | Event | Price | Change | Sq Ft Price |
|---|---|---|---|---|
| 07/23/2018 07/23/18 | Sold | $180,000 | -4.3% | $80 / Sq Ft |
| 03/05/2018 03/05/18 | For Sale | $188,000 | -- | $84 / Sq Ft |
Source: Indiana Regional MLS
Tax History Compared to Growth
Tax History
| Year | Tax Paid | Tax Assessment Tax Assessment Total Assessment is a certain percentage of the fair market value that is determined by local assessors to be the total taxable value of land and additions on the property. | Land | Improvement |
|---|---|---|---|---|
| 2024 | $2,014 | $232,600 | $21,900 | $210,700 |
| 2022 | $1,729 | $172,900 | $21,900 | $151,000 |
| 2021 | $1,772 | $177,200 | $21,900 | $155,300 |
| 2020 | $1,844 | $184,400 | $19,500 | $164,900 |
| 2019 | $1,861 | $186,100 | $19,500 | $166,600 |
| 2018 | $1,628 | $160,800 | $19,500 | $141,300 |
| 2017 | $1,787 | $160,300 | $19,500 | $140,800 |
| 2016 | $1,681 | $145,900 | $19,300 | $126,600 |
| 2014 | $12 | $400 | $400 | $0 |
| 2013 | $9 | $300 | $300 | $0 |
Source: Public Records
Map
Source: Indiana Regional MLS
MLS Number: 201808173
APN: 34-03-13-477-017.000-003
Nearby Homes
- 223 Ariel Ct
- 216 Ariel Ct
- 152 W 300 N
- 384 Ariel Dr
- 386 W 300 N
- 5974 N 00 East W
- 2900 N Apperson Way Unit 55
- 2900 N Apperson Way Unit 17
- 2501 N Apperson Way Unit 79
- 2501 N Apperson Way Unit 11
- 2540-2542 N Buckeye St
- 2540 N Armstrong St
- 00000 N Washington St
- 2414 N Lafountain St
- 2415 N Apperson Way
- 113 W Gano St
- 2327 N Bell St
- 2314 N Webster St
- 1000 Brentwood Dr
- 1122 E Fischer St
