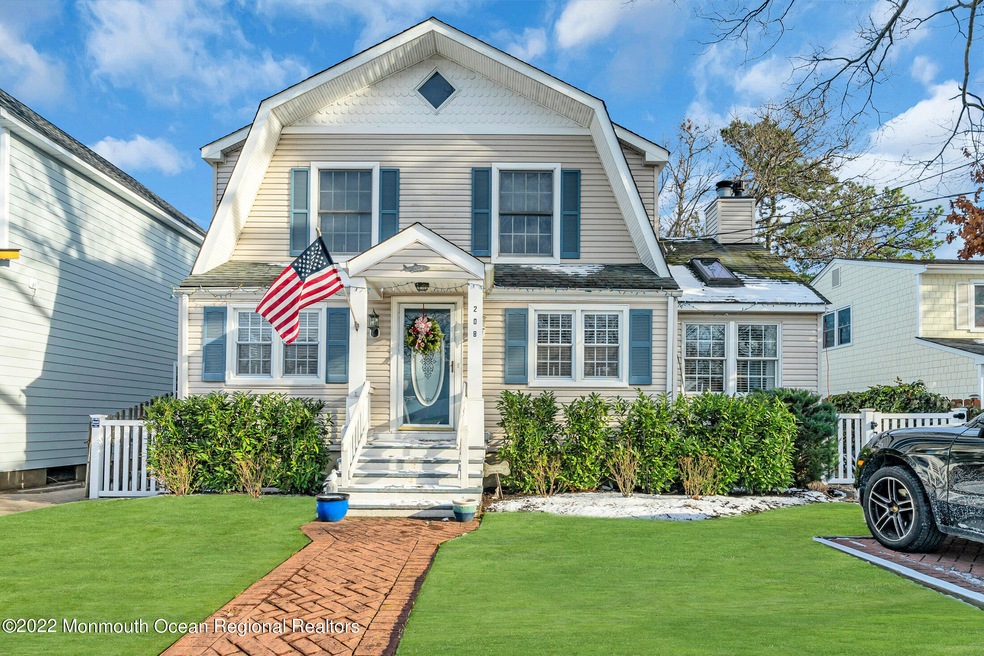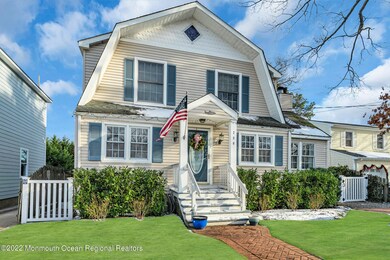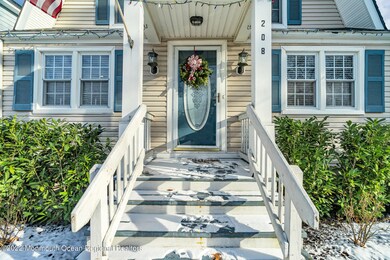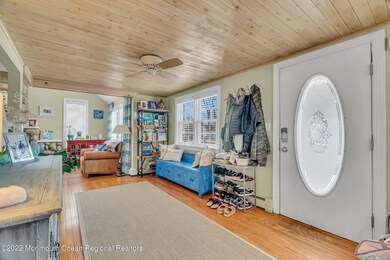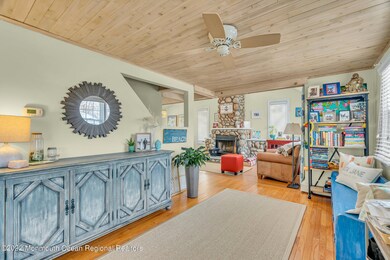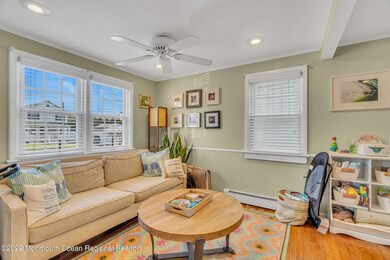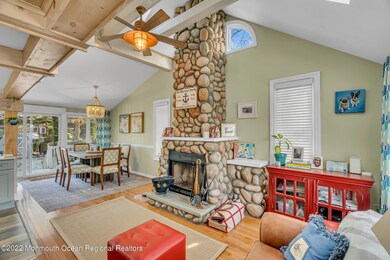
208 Barton Ave Point Pleasant Boro, NJ 08742
Highlights
- New Kitchen
- Wood Flooring
- Bonus Room
- Dutch Colonial Architecture
- Whirlpool Bathtub
- 4-minute walk to Riverfront Park
About This Home
As of March 2022Welcome to 208 Barton Avenue, located a half a block from the Manasquan River and Riverfront Park. This dutch colonial has 3 bedrooms and 3 full baths. On the first level you have an open floor concept with a bright entry foyer with hardwood floors, a full bath, recently updated kitchen, living room, and dining room with floor to ceiling stone fireplace. The second level consists of a master bedroom with en-suite bathroom, 2 bedrooms, recently updated guest bath, office space, and new hardwood floors. This home has a finished basement with laundry area, storage room, ''bathroom'' with toilet and shower, and a yankee entrance to the back yard. The backyard is huge at 150 feet deep, with a paver patio area and fire pit. Off-street parking for 2 cars.
Last Agent to Sell the Property
Childers Sotheby's Intl Realty License #1542059 Listed on: 01/17/2022

Home Details
Home Type
- Single Family
Est. Annual Taxes
- $6,446
Year Built
- Built in 1952
Lot Details
- 7,405 Sq Ft Lot
- Lot Dimensions are 50 x 150
- Fenced
- Oversized Lot
Home Design
- Dutch Colonial Architecture
- Asphalt Rolled Roof
- Vinyl Siding
Interior Spaces
- 1,525 Sq Ft Home
- 2-Story Property
- Built-In Features
- Beamed Ceilings
- Ceiling Fan
- Skylights
- Recessed Lighting
- Wood Burning Fireplace
- Window Screens
- Sliding Doors
- Entrance Foyer
- Great Room
- Family Room
- Dining Room
- Home Office
- Bonus Room
- Finished Basement
- Walk-Out Basement
- Pull Down Stairs to Attic
Kitchen
- New Kitchen
- Gas Cooktop
- Stove
- Dishwasher
- Granite Countertops
Flooring
- Wood
- Laminate
Bedrooms and Bathrooms
- 3 Bedrooms
- Primary bedroom located on second floor
- 3 Full Bathrooms
- Whirlpool Bathtub
Laundry
- Dryer
- Washer
Parking
- No Garage
- Driveway
- Off-Street Parking
Outdoor Features
- Patio
- Exterior Lighting
- Shed
- Storage Shed
- Outbuilding
Schools
- Memorial Middle School
Utilities
- Multiple cooling system units
- Forced Air Heating and Cooling System
- Baseboard Heating
- Hot Water Heating System
- Natural Gas Water Heater
Community Details
- No Home Owners Association
Listing and Financial Details
- Exclusions: Both Chandelier's, light fixture in nursery, custom window and slider treatments. Fridge in basement
- Assessor Parcel Number 25-00021-0000-00013
Ownership History
Purchase Details
Home Financials for this Owner
Home Financials are based on the most recent Mortgage that was taken out on this home.Purchase Details
Home Financials for this Owner
Home Financials are based on the most recent Mortgage that was taken out on this home.Purchase Details
Home Financials for this Owner
Home Financials are based on the most recent Mortgage that was taken out on this home.Purchase Details
Home Financials for this Owner
Home Financials are based on the most recent Mortgage that was taken out on this home.Purchase Details
Home Financials for this Owner
Home Financials are based on the most recent Mortgage that was taken out on this home.Similar Homes in the area
Home Values in the Area
Average Home Value in this Area
Purchase History
| Date | Type | Sale Price | Title Company |
|---|---|---|---|
| Bargain Sale Deed | $376,500 | Acres Land Title Agency Llc | |
| Deed | $300,000 | Cjoastal Title Agency Inc | |
| Deed | $455,000 | Fidelity Natl Title Ins Co | |
| Interfamily Deed Transfer | -- | Lawyers Title Insurance Corp | |
| Deed | $93,400 | Chicago Title Insurance Co |
Mortgage History
| Date | Status | Loan Amount | Loan Type |
|---|---|---|---|
| Open | $472,000 | Balloon | |
| Previous Owner | $270,000 | New Conventional | |
| Previous Owner | $379,425 | FHA | |
| Previous Owner | $68,000 | Credit Line Revolving | |
| Previous Owner | $364,000 | Stand Alone First | |
| Previous Owner | $10,000 | Credit Line Revolving | |
| Previous Owner | $60,000 | Unknown | |
| Previous Owner | $190,000 | Stand Alone First | |
| Previous Owner | $91,922 | FHA |
Property History
| Date | Event | Price | Change | Sq Ft Price |
|---|---|---|---|---|
| 03/17/2022 03/17/22 | Sold | $582,000 | -2.8% | $382 / Sq Ft |
| 02/04/2022 02/04/22 | Pending | -- | -- | -- |
| 01/17/2022 01/17/22 | For Sale | $599,000 | +59.1% | $393 / Sq Ft |
| 08/14/2015 08/14/15 | Sold | $376,500 | +25.5% | -- |
| 10/25/2012 10/25/12 | Sold | $300,000 | -- | $197 / Sq Ft |
Tax History Compared to Growth
Tax History
| Year | Tax Paid | Tax Assessment Tax Assessment Total Assessment is a certain percentage of the fair market value that is determined by local assessors to be the total taxable value of land and additions on the property. | Land | Improvement |
|---|---|---|---|---|
| 2024 | $6,685 | $305,800 | $179,300 | $126,500 |
| 2023 | $6,547 | $305,800 | $179,300 | $126,500 |
| 2022 | $6,547 | $305,800 | $179,300 | $126,500 |
| 2021 | $6,446 | $305,800 | $179,300 | $126,500 |
| 2020 | $6,379 | $305,800 | $179,300 | $126,500 |
| 2019 | $6,293 | $305,800 | $179,300 | $126,500 |
| 2018 | $6,107 | $305,800 | $179,300 | $126,500 |
| 2017 | $5,972 | $305,800 | $179,300 | $126,500 |
| 2016 | $5,926 | $305,800 | $179,300 | $126,500 |
| 2015 | $5,856 | $305,800 | $179,300 | $126,500 |
| 2014 | $5,722 | $305,800 | $179,300 | $126,500 |
Agents Affiliated with this Home
-
J
Seller's Agent in 2022
Jared Leffler
Childers Sotheby's Intl Realty
(732) 966-2945
3 in this area
10 Total Sales
-
R
Buyer's Agent in 2022
Ronald Politowski Jr.
KeyVest LLC
(908) 278-2439
3 in this area
10 Total Sales
-
E
Seller's Agent in 2015
Elizabeth Hughes
Pittenger Realty LLC
-

Buyer's Agent in 2015
Jeffrey Childers
Childers Sotheby's Intl Realty
(732) 779-3087
8 in this area
184 Total Sales
-
B
Seller's Agent in 2012
Bonnie Schall
Diane Turton, Realtors-Point Pleasant Boro
-

Buyer's Agent in 2012
Margaret Pittenger
Pittenger Realty LLC
(732) 775-5666
2 in this area
31 Total Sales
Map
Source: MOREMLS (Monmouth Ocean Regional REALTORS®)
MLS Number: 22200881
APN: 25-00021-0000-00013
- 103 River Ave
- 309 Hall Ave
- 3000 River Rd Unit 3000 & 3000A
- 2113 River Rd
- 2201 River Rd Unit 4308
- 1027 Ocean Rd
- 3006 Herbertsville Rd
- 602 Butler Ave
- 1100 Bradford Dr
- 710 Beaver Dam Rd
- 530 Riverwood Ave
- 1104 Bradford Dr
- 226 Pearce Ave
- 614 Marshall Dr
- 2120 Frances Dr
- 208 Giese Ln
- 1215 Johnson Ave
- 1030 Ocean Rd
- 539 Oak Terrace
- 837 Beaver Dam Rd
