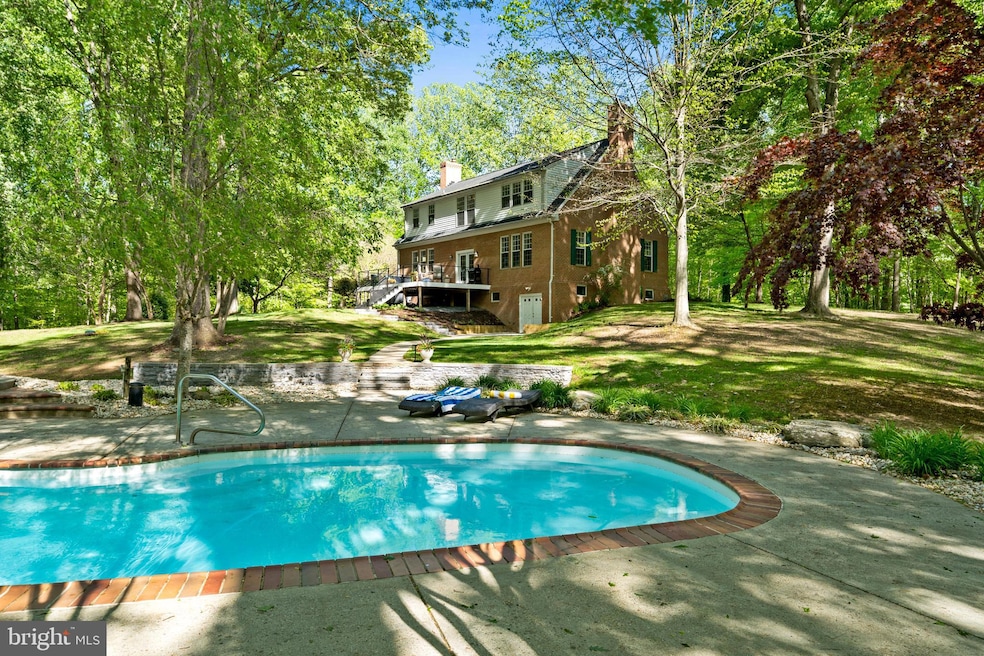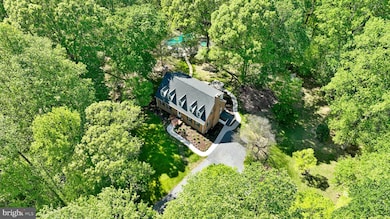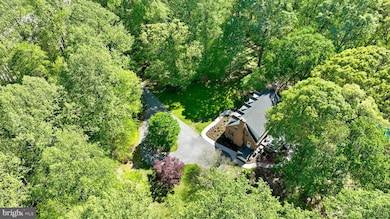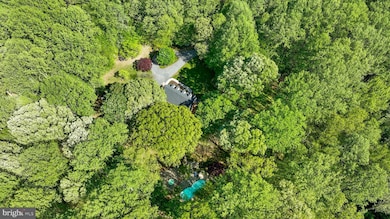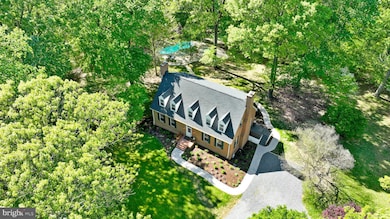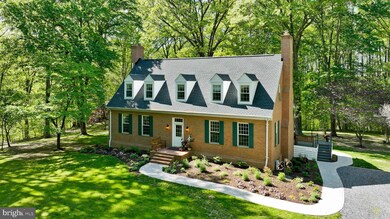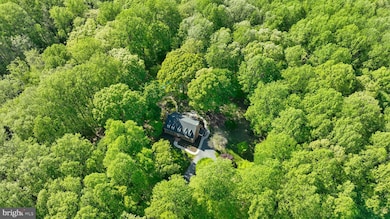
208 Biggs Purchase Ln Lothian, MD 20711
Harwood NeighborhoodHighlights
- Pool and Spa
- 7.84 Acre Lot
- Traditional Floor Plan
- Gourmet Kitchen
- Colonial Architecture
- Wood Flooring
About This Home
As of June 2025**Nature Lover's Paradise!** Nestled on nearly 8 acres of serene, wooded property, this classic all-brick colonial home is surrounded by mature forests and picturesque farms. Enjoy your private oasis, complete with an inground saltwater pool and an expansive spa, all perched on a sunny, south-facing knoll.
This exquisitely crafted residence showcases exceptional attention to detail, featuring soaring 10+ foot ceilings, elegant crown molding, custom built-ins, and Bermuda wide plank pine flooring. The gourmet kitchen is a highlight, showcasing Indian slate flooring, custom accent-lit cherry cabinets, and heated floors in the upper-level bathrooms.
The traditional layout is anchored by a welcoming oversized foyer and a wide staircase leading to the upper level. To the left of the entry, you'll find the formal dining room with a cozy fireplace, which flows into the library/living room, also featuring a second fireplace and walls of windows that overlook the pool, spa, and beautiful surroundings. To the right, the sun-drenched family room boasts grass cloth wallcovering and a third fireplace, seamlessly connecting to the gourmet kitchen with ample seating at the peninsula.
The upper level features a spacious primary suite with a sitting area, windows on three sides, and an ensuite bath with dual sinks and a glass-enclosed walk-in shower adorned with Italian tiles. Completing this level are two additional generous bedrooms with a shared hall bath, complete with a jet tub, and a conveniently located laundry room.
The currently unfinished lower-level walkout offers high ceilings, recessed lighting, and endless potential for customization.
Set in a beautiful rural setting, this home is conveniently located just 10 minutes from the Chesapeake Bay, 20 minutes from Annapolis and Joint Base Andrews, and 35 minutes from both Washington, D.C., and Baltimore. This exceptional property is a must-see. **Welcome Home!**
Home Details
Home Type
- Single Family
Est. Annual Taxes
- $7,597
Year Built
- Built in 1991
Lot Details
- 7.84 Acre Lot
- Stone Retaining Walls
- Extensive Hardscape
- Property is in excellent condition
- Property is zoned RA
HOA Fees
- $29 Monthly HOA Fees
Parking
- Driveway
Home Design
- Colonial Architecture
- Brick Exterior Construction
- Block Foundation
- Architectural Shingle Roof
- Concrete Perimeter Foundation
Interior Spaces
- Property has 3 Levels
- Traditional Floor Plan
- Built-In Features
- Chair Railings
- Crown Molding
- Ceiling Fan
- 3 Fireplaces
- Wood Burning Fireplace
- Brick Fireplace
- Gas Fireplace
- Family Room Off Kitchen
- Formal Dining Room
- Wood Flooring
- Gourmet Kitchen
Bedrooms and Bathrooms
- 3 Bedrooms
- Walk-In Closet
- Hydromassage or Jetted Bathtub
- Walk-in Shower
Basement
- Walk-Out Basement
- Interior and Exterior Basement Entry
- Workshop
- Natural lighting in basement
Pool
- Pool and Spa
- In Ground Pool
- Gunite Pool
Outdoor Features
- Sport Court
- Exterior Lighting
- Rain Gutters
Utilities
- Heat Pump System
- Well
- Electric Water Heater
- Septic Tank
Community Details
- Association fees include road maintenance, snow removal
- Stanley Day Property Subdivision
Listing and Financial Details
- Tax Lot 7R
- Assessor Parcel Number 020173190053229
Ownership History
Purchase Details
Home Financials for this Owner
Home Financials are based on the most recent Mortgage that was taken out on this home.Purchase Details
Purchase Details
Home Financials for this Owner
Home Financials are based on the most recent Mortgage that was taken out on this home.Purchase Details
Similar Homes in Lothian, MD
Home Values in the Area
Average Home Value in this Area
Purchase History
| Date | Type | Sale Price | Title Company |
|---|---|---|---|
| Deed | $945,000 | Sage Title Group | |
| Deed | $945,000 | Sage Title Group | |
| Deed | -- | None Listed On Document | |
| Deed | $850,000 | Eagle Title | |
| Deed | $475,000 | -- |
Mortgage History
| Date | Status | Loan Amount | Loan Type |
|---|---|---|---|
| Open | $695,000 | New Conventional | |
| Closed | $695,000 | New Conventional | |
| Previous Owner | $125,190 | New Conventional | |
| Previous Owner | $410,000 | New Conventional | |
| Previous Owner | $415,000 | Unknown | |
| Previous Owner | $313,200 | New Conventional | |
| Closed | -- | No Value Available |
Property History
| Date | Event | Price | Change | Sq Ft Price |
|---|---|---|---|---|
| 06/30/2025 06/30/25 | Sold | $945,000 | +0.5% | $365 / Sq Ft |
| 05/01/2025 05/01/25 | For Sale | $940,000 | +10.6% | $363 / Sq Ft |
| 07/25/2022 07/25/22 | Sold | $850,000 | +6.4% | $299 / Sq Ft |
| 05/03/2022 05/03/22 | Pending | -- | -- | -- |
| 04/30/2022 04/30/22 | For Sale | $799,000 | -- | $281 / Sq Ft |
Tax History Compared to Growth
Tax History
| Year | Tax Paid | Tax Assessment Tax Assessment Total Assessment is a certain percentage of the fair market value that is determined by local assessors to be the total taxable value of land and additions on the property. | Land | Improvement |
|---|---|---|---|---|
| 2024 | $7,878 | $659,067 | $0 | $0 |
| 2023 | $7,019 | $585,300 | $216,200 | $369,100 |
| 2022 | $5,494 | $578,733 | $0 | $0 |
| 2021 | $10,807 | $572,167 | $0 | $0 |
| 2020 | $5,275 | $565,600 | $216,200 | $349,400 |
| 2019 | $10,151 | $554,000 | $0 | $0 |
| 2018 | $5,500 | $542,400 | $0 | $0 |
| 2017 | $4,838 | $530,800 | $0 | $0 |
| 2016 | -- | $530,467 | $0 | $0 |
| 2015 | -- | $530,133 | $0 | $0 |
| 2014 | -- | $529,800 | $0 | $0 |
Agents Affiliated with this Home
-
M
Seller's Agent in 2025
Melanie Harvey
Century 21 New Millennium
-
G
Buyer's Agent in 2025
Ginny Nayden
Long & Foster
-
B
Seller's Agent in 2022
Brad Kappel
TTR Sotheby's International Realty
-
D
Buyer's Agent in 2022
Diana Havenner
Century 21 New Millennium
Map
Source: Bright MLS
MLS Number: MDAA2111890
APN: 01-731-90053229
- 53 Ark Rd
- 21 Owensville Rd
- 674 Teton Dr
- 635 Teton Ct
- 5292 Moreland Rd
- 241 Grays Rd
- 4671 Solomons Island Rd
- 612 Traveller Ct
- 4439 Cobalt Dr
- 4851 Sudley Rd
- 4431 Indigo Ln
- 4432 Indigo Ln
- 4441 Solomons Island Rd
- 49 Old Solomons Island Rd
- 5257 Ferry Branch Ln
- 233 Harwood Rd
- 936 Decesaris Dr
- 0 Solomons Island Rd
- 894 Marlboro Rd
- 4308 Molly Shippen Trail
