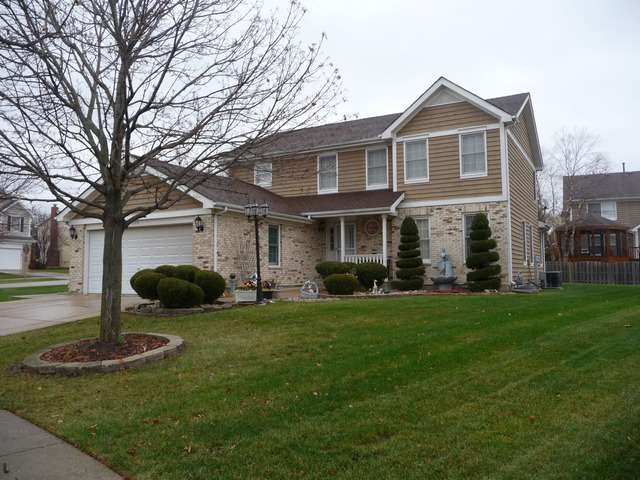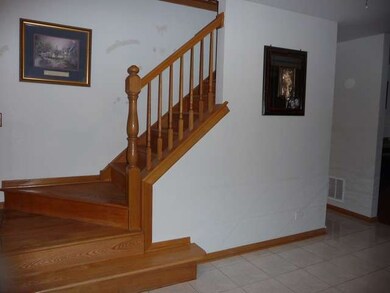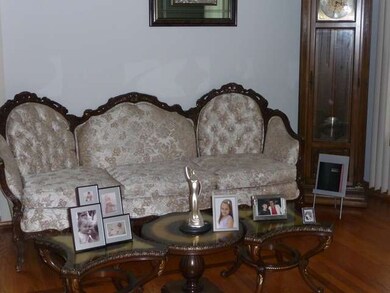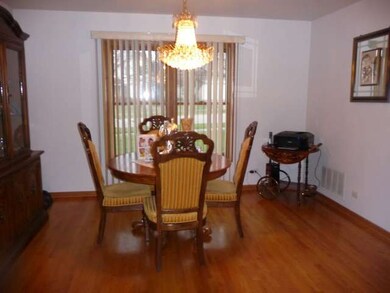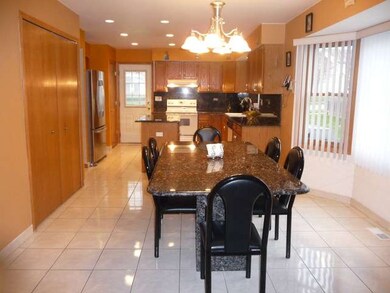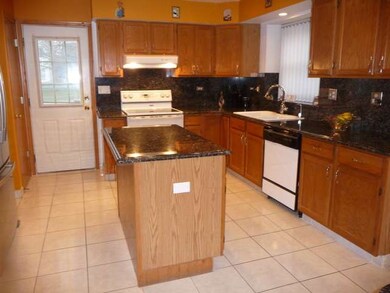
208 Biscayne Ct Bloomingdale, IL 60108
Keeneyville NeighborhoodHighlights
- Second Kitchen
- Recreation Room
- Wood Flooring
- Lake Park High School Rated A
- Traditional Architecture
- Walk-In Pantry
About This Home
As of November 2021A CLASS ACT! IMMACULATE. MOVE IN READY!SPACIOUS 2 STORY HOME IN GREAT CONDITION AND LOCATION! 4 HUGE BEDROOMS, 2.5 BATHS. HARDWOOD FLOORING THROUGHOUT . EAT-IN KITCHEN PLUS FORMAL DINING ROOM, PERFECT FOR ENTERTAINING! FULL FINISHED BASEMENT WITH 2ND. KITCHEN AND REC ROOM.MAKES THIS HOME COMPLETE. 2 CAR ATTACH GARAGE. NEAR SHOPPING CENTRE AND MANY FINE RESTAUTANTS. PERFECT CHRISTMAS PRESENT FOR YOUR FAMILY!
Last Agent to Sell the Property
Fulton Grace Realty License #475146357 Listed on: 11/17/2013

Last Buyer's Agent
Janice Burke
Exit Real Estate Partners

Home Details
Home Type
- Single Family
Est. Annual Taxes
- $9,959
Year Built
- 1995
Parking
- Attached Garage
- Garage Transmitter
- Garage Door Opener
- Parking Included in Price
- Garage Is Owned
Home Design
- Traditional Architecture
- Brick Exterior Construction
- Aluminum Siding
Interior Spaces
- Primary Bathroom is a Full Bathroom
- Workroom
- Recreation Room
- Storage Room
- Wood Flooring
- Finished Basement
- Basement Fills Entire Space Under The House
- Storm Screens
Kitchen
- Second Kitchen
- Breakfast Bar
- Walk-In Pantry
- Oven or Range
- Microwave
- Dishwasher
Laundry
- Dryer
- Washer
Outdoor Features
- Patio
- Porch
Utilities
- Forced Air Heating and Cooling System
- Heating System Uses Gas
- Lake Michigan Water
Listing and Financial Details
- Senior Tax Exemptions
- Homeowner Tax Exemptions
Ownership History
Purchase Details
Home Financials for this Owner
Home Financials are based on the most recent Mortgage that was taken out on this home.Purchase Details
Home Financials for this Owner
Home Financials are based on the most recent Mortgage that was taken out on this home.Purchase Details
Home Financials for this Owner
Home Financials are based on the most recent Mortgage that was taken out on this home.Purchase Details
Purchase Details
Home Financials for this Owner
Home Financials are based on the most recent Mortgage that was taken out on this home.Purchase Details
Purchase Details
Home Financials for this Owner
Home Financials are based on the most recent Mortgage that was taken out on this home.Similar Homes in the area
Home Values in the Area
Average Home Value in this Area
Purchase History
| Date | Type | Sale Price | Title Company |
|---|---|---|---|
| Warranty Deed | $375,000 | First American Title | |
| Interfamily Deed Transfer | -- | Attorney | |
| Deed | $359,000 | Fidelity National Title | |
| Deed | -- | None Available | |
| Deed | -- | -- | |
| Deed | -- | -- | |
| Joint Tenancy Deed | $209,500 | -- |
Mortgage History
| Date | Status | Loan Amount | Loan Type |
|---|---|---|---|
| Previous Owner | $300,000 | New Conventional | |
| Previous Owner | $218,900 | Adjustable Rate Mortgage/ARM | |
| Previous Owner | $250,000 | New Conventional | |
| Previous Owner | $74,700 | Purchase Money Mortgage | |
| Previous Owner | $100,000 | Credit Line Revolving | |
| Previous Owner | $200,000 | No Value Available |
Property History
| Date | Event | Price | Change | Sq Ft Price |
|---|---|---|---|---|
| 11/01/2021 11/01/21 | Sold | $375,000 | -1.3% | $118 / Sq Ft |
| 09/19/2021 09/19/21 | Pending | -- | -- | -- |
| 09/17/2021 09/17/21 | For Sale | $380,000 | +5.9% | $120 / Sq Ft |
| 03/07/2014 03/07/14 | Sold | $358,900 | -3.0% | $160 / Sq Ft |
| 01/22/2014 01/22/14 | Pending | -- | -- | -- |
| 11/17/2013 11/17/13 | For Sale | $369,900 | -- | $165 / Sq Ft |
Tax History Compared to Growth
Tax History
| Year | Tax Paid | Tax Assessment Tax Assessment Total Assessment is a certain percentage of the fair market value that is determined by local assessors to be the total taxable value of land and additions on the property. | Land | Improvement |
|---|---|---|---|---|
| 2023 | $9,959 | $133,830 | $24,810 | $109,020 |
| 2022 | $10,079 | $132,950 | $24,650 | $108,300 |
| 2021 | $9,678 | $126,320 | $23,420 | $102,900 |
| 2020 | $9,741 | $123,240 | $22,850 | $100,390 |
| 2019 | $10,665 | $133,290 | $23,120 | $110,170 |
| 2018 | $9,727 | $119,770 | $20,780 | $98,990 |
| 2017 | $10,983 | $131,000 | $22,730 | $108,270 |
| 2016 | $10,540 | $121,240 | $21,040 | $100,200 |
| 2015 | $10,395 | $113,130 | $19,630 | $93,500 |
| 2014 | $9,438 | $102,240 | $17,740 | $84,500 |
| 2013 | $7,961 | $98,150 | $18,350 | $79,800 |
Agents Affiliated with this Home
-

Seller's Agent in 2021
Kimberly Haeger
Baird Warner
(630) 220-4510
1 in this area
36 Total Sales
-

Buyer's Agent in 2021
Kendra Schultz
Baird Warner
(630) 306-3334
1 in this area
109 Total Sales
-

Seller's Agent in 2014
Rose DiMaio
Fulton Grace Realty
(630) 712-3000
41 Total Sales
-
J
Buyer's Agent in 2014
Janice Burke
Exit Real Estate Partners
Map
Source: Midwest Real Estate Data (MRED)
MLS Number: MRD08489506
APN: 02-08-303-033
- 194 Seneca Trail
- 6N041 Keeney Rd
- Lot Foster Ave
- 6N632 Gary Ave
- 6N505 Gary Ave
- 550 Francesca Ln
- 316 De Trevi
- 551 Bobby Ann Ct
- 5530 Cambridge Way
- 662 Berwick Place
- 1257 Downing St
- 640 Rodenburg Rd
- 1117 Court b
- 5606 Cambridge Way
- 1183 Hialeah Ln
- 352 Montabello Unit 124
- 169 Waverly Ct
- 1137 Court a
- 348 Bloomfield Cir
- 5216 Arlington Cir
