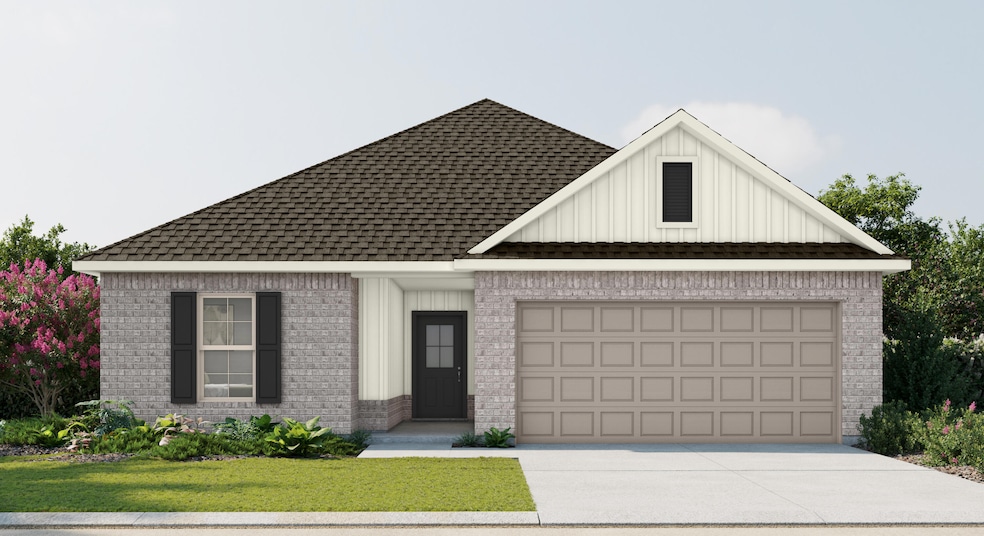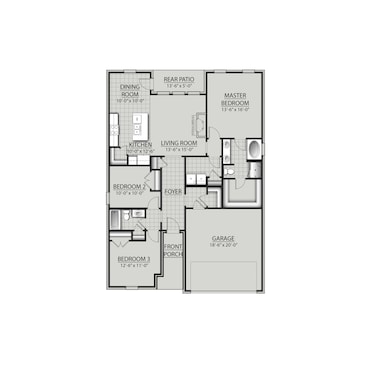208 Bon Ami Dr Freeport, FL 32439
Estimated payment $2,329/month
Highlights
- Primary Bedroom Suite
- Traditional Architecture
- Walk-In Pantry
- Freeport Middle School Rated A-
- Covered Patio or Porch
- Cul-De-Sac
About This Home
Awesome builder rate plus choice of FREE blinds OR fridge! Restrictions apply. Located on a cul-de-sac lot, the CORNEL IV I in The Bluffs at Lafayette community offers a 3BR/2BA open and split design. Upgrades added (list attached). Special Features: double vanity, garden tub, separate shower, and walk-in closet in master bath, kitchen island, walk-in pantry, walk-in closet at garage entry, covered porches, undermount sinks, LED lighting throughout, crown molding, ceiling fans in living and master, custom framed mirrors in all baths, smoke and carbon monoxide detectors, landscaping, architectural 30-year shingles, flood lights, and more! Energy Efficient Features: tankless gas water heater, gas kitchen appliance package, vinyl low E windows, and more! Energy Star Partner.
Listing Agent
Michael Scott Pennybaker
DSLD Homes Florida LLC License #3297343 Listed on: 11/18/2025
Home Details
Home Type
- Single Family
Year Built
- Built in 2026 | Under Construction
Lot Details
- 6,098 Sq Ft Lot
- Lot Dimensions are 44x17x119x55x95
- Cul-De-Sac
- Interior Lot
- Level Lot
HOA Fees
- $83 Monthly HOA Fees
Home Design
- Traditional Architecture
- Brick Exterior Construction
- Cement Board or Planked
Interior Spaces
- 1,569 Sq Ft Home
- 1-Story Property
- Crown Molding
- Ceiling Fan
- Recessed Lighting
- Double Pane Windows
- Living Room
- Dining Room
- Tile Flooring
- Pull Down Stairs to Attic
- Fire and Smoke Detector
Kitchen
- Breakfast Bar
- Walk-In Pantry
- Gas Oven or Range
- Microwave
- Dishwasher
- Kitchen Island
- Disposal
Bedrooms and Bathrooms
- 3 Bedrooms
- Primary Bedroom Suite
- Split Bedroom Floorplan
- 2 Full Bathrooms
- Dual Vanity Sinks in Primary Bathroom
- Separate Shower in Primary Bathroom
- Soaking Tub
- Garden Bath
Laundry
- Laundry Room
- Exterior Washer Dryer Hookup
Parking
- Attached Garage
- Automatic Garage Door Opener
Outdoor Features
- Covered Patio or Porch
- Rain Gutters
Schools
- Freeport Elementary And Middle School
- Freeport High School
Utilities
- Central Heating and Cooling System
- Heating System Uses Natural Gas
- Underground Utilities
- Tankless Water Heater
Community Details
- Association fees include management
- The Bluffs At Lafayette Subdivision
Listing and Financial Details
- Assessor Parcel Number 36-1N-19-17100-000-1530
Map
Home Values in the Area
Average Home Value in this Area
Property History
| Date | Event | Price | List to Sale | Price per Sq Ft |
|---|---|---|---|---|
| 11/18/2025 11/18/25 | For Sale | $365,087 | -- | $233 / Sq Ft |
Purchase History
| Date | Type | Sale Price | Title Company |
|---|---|---|---|
| Warranty Deed | $1,728,000 | None Listed On Document |
Source: Emerald Coast Association of REALTORS®
MLS Number: 989886
APN: 36-1N-19-17100-000-1530
- 136 Bon Ami Dr
- 130 Hydrangea Blvd
- 10 Bon Ami Dr
- 38 Bon Ami Dr
- 22 Bon Ami Dr
- 14 Bon Ami Dr
- 6 Bon Ami Dr
- 127 Dockside Rd
- 55 Hydrangea Blvd
- 118 Dockside Rd
- 128 Dockside Rd
- 140 Dockside Rd
- 152 Dockside Rd
- 205 Alleyoak Ln Unit Lot 1-1 Model
- 183 Dockside Rd
- 193 Dockside Rd
- 58 Mahogany Dr Unit Lot 57-1
- 203 Dockside Rd
- 747 Alleyoak Ln Unit Lot 87-1
- 213 Dockside Rd
- 189 Bon Ami Dr
- 184 Bon Ami Dr
- 45 Hydrangea Blvd
- 157 Gray Owl Dr
- 50 Sedge Cir
- 128 Bluebeech St
- 379-1 Arrowwood Blvd
- 423 Arrowwood Blvd
- 26 Village Ln
- 42 Woodsorrel St
- 832 Whispering Creek Ave
- 178 Whispering Creek Ave
- 15031 331 Business Unit 107
- 51 Woodsorrel St
- 31 N Sand Palm Rd
- 462 Whispering Creek Ave
- 47 S Sand Palm Rd
- 69 S Sand Palm Rd
- 147 N Sand Palm Rd
- 166 N Sand Palm Rd
Ask me questions while you tour the home.

