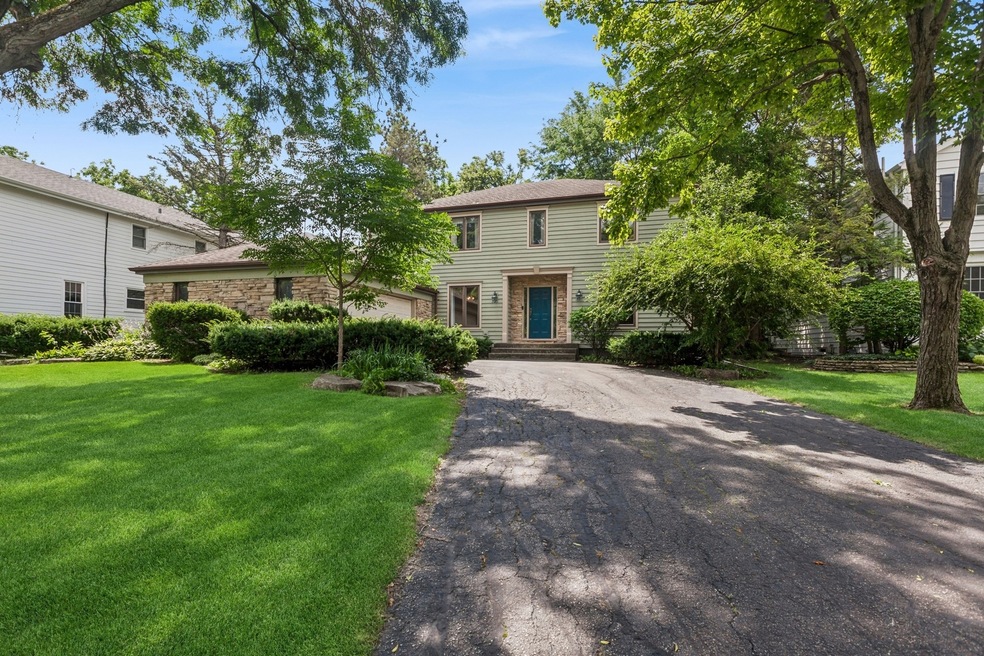208 Bonnie Brae Rd Hinsdale, IL 60521
Estimated payment $5,713/month
Highlights
- Home Theater
- Recreation Room
- Living Room
- Monroe Elementary School Rated A+
- Wine Refrigerator
- Laundry Room
About This Home
This well maintained traditional two-story home is nestled in a highly sought-after Hinsdale location and ready for you to call "home". Set on a spacious 76x171 lot, the 3,805 sq. ft. residence is filled with natural light and offers a layout ideal for entertaining. Main level features an open kitchen (remodel 2015, refrigerator 2025) with granite countertops, tile backsplash, stainless steel appliances and beverage cooler leading to the light and bright family room with fireplace. Formal living room and formal dining room lend great views of the front yard and quaint block. As you make your way upstairs you will appreciate the large Primary bedroom with ample closet space and en-suite bathroom. Three other generous sized bedrooms share a full bath. Newer carpeting throughout 2nd level. Finished basement adds extra space, versatility and ample storage to this home. The welcoming backyard with deck and mature trees is a charming place to relax and spend time. Completing the details of this home is a main level powder room, main level laundry room and attached 2 car garage. Located within the highly desirable Hinsdale Central school district and a short distance to the shops, restaurants, amenities & Metra featured in picturesque Downtown Hinsdale. Steps to Salt Creek Club. Near Fullersburg woods and set amongst multi-million-dollar homes, you have the perfect canvas to create something truly special.
Listing Agent
Berkshire Hathaway HomeServices Chicago License #475182553 Listed on: 07/17/2025

Home Details
Home Type
- Single Family
Est. Annual Taxes
- $12,949
Year Built
- Built in 1975
Lot Details
- 0.29 Acre Lot
- Lot Dimensions are 76x171
Parking
- 2 Car Garage
- Parking Included in Price
Interior Spaces
- 3,922 Sq Ft Home
- 2-Story Property
- Family Room with Fireplace
- Living Room
- Dining Room
- Home Theater
- Recreation Room
- Basement Fills Entire Space Under The House
Kitchen
- Range
- Microwave
- Dishwasher
- Wine Refrigerator
Bedrooms and Bathrooms
- 4 Bedrooms
- 4 Potential Bedrooms
Laundry
- Laundry Room
- Dryer
- Washer
Schools
- Monroe Elementary School
- Clarendon Hills Middle School
- Hinsdale Central High School
Utilities
- Central Air
- Heating System Uses Natural Gas
- Lake Michigan Water
Listing and Financial Details
- Homeowner Tax Exemptions
Map
Home Values in the Area
Average Home Value in this Area
Tax History
| Year | Tax Paid | Tax Assessment Tax Assessment Total Assessment is a certain percentage of the fair market value that is determined by local assessors to be the total taxable value of land and additions on the property. | Land | Improvement |
|---|---|---|---|---|
| 2024 | $12,949 | $257,786 | $101,252 | $156,534 |
| 2023 | $12,298 | $236,980 | $93,080 | $143,900 |
| 2022 | $12,160 | $237,940 | $93,460 | $144,480 |
| 2021 | $11,717 | $235,240 | $92,400 | $142,840 |
| 2020 | $11,448 | $230,580 | $90,570 | $140,010 |
| 2019 | $11,450 | $221,240 | $86,900 | $134,340 |
| 2018 | $11,217 | $224,560 | $86,450 | $138,110 |
| 2017 | $10,806 | $216,090 | $83,190 | $132,900 |
| 2016 | $10,594 | $206,230 | $79,390 | $126,840 |
| 2015 | $10,539 | $194,020 | $74,690 | $119,330 |
| 2014 | $10,229 | $182,070 | $72,620 | $109,450 |
| 2013 | $10,029 | $181,220 | $72,280 | $108,940 |
Property History
| Date | Event | Price | Change | Sq Ft Price |
|---|---|---|---|---|
| 08/24/2025 08/24/25 | Pending | -- | -- | -- |
| 07/17/2025 07/17/25 | Price Changed | $869,900 | 0.0% | $222 / Sq Ft |
| 07/17/2025 07/17/25 | For Sale | $869,900 | -- | $222 / Sq Ft |
Purchase History
| Date | Type | Sale Price | Title Company |
|---|---|---|---|
| Warranty Deed | $340,000 | Attorneys Title Guaranty Fun | |
| Interfamily Deed Transfer | -- | First American Title |
Mortgage History
| Date | Status | Loan Amount | Loan Type |
|---|---|---|---|
| Open | $186,500 | New Conventional | |
| Closed | $226,500 | Unknown | |
| Closed | $272,000 | No Value Available |
Source: Midwest Real Estate Data (MRED)
MLS Number: 12419301
APN: 09-01-108-011
- 216 Bonnie Brae Rd
- 521 N Lincoln St
- 401 Glendale Ave
- 539 Kensington Ct
- 527 Kensington Ct
- 3801 Madison St
- 123 N Vine St
- 23 N Vine St
- 117 N Monroe St
- 125 N Park Ave
- 1140 Old Mill Rd Unit 201F
- 625 N County Line Rd
- 561 N County Line Rd
- 28 S Clay St
- 437 N County Line Rd
- 3504 York Rd
- 3420 York Rd
- 3500 Spring Rd
- 807 Phillippa St
- 545 Minneola St






