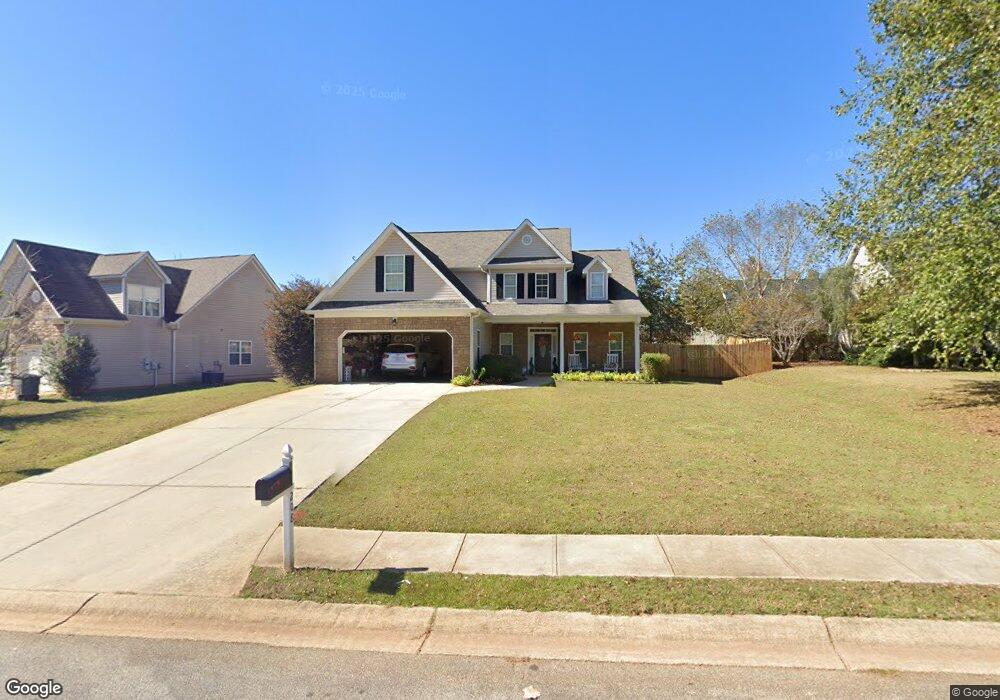208 Boston Dr Lagrange, GA 30241
Estimated Value: $318,298 - $403,000
4
Beds
3
Baths
2,512
Sq Ft
$137/Sq Ft
Est. Value
About This Home
This home is located at 208 Boston Dr, Lagrange, GA 30241 and is currently estimated at $344,825, approximately $137 per square foot. 208 Boston Dr is a home located in Troup County with nearby schools including Whitesville Road Elementary School, Berta Weathersbee Elementary School, and Rosemont Elementary School.
Ownership History
Date
Name
Owned For
Owner Type
Purchase Details
Closed on
Jul 29, 2021
Sold by
Phillips Jeremy L
Bought by
Warner Natasha Nicole and Poythress Carlos Monte
Current Estimated Value
Home Financials for this Owner
Home Financials are based on the most recent Mortgage that was taken out on this home.
Original Mortgage
$225,834
Outstanding Balance
$204,019
Interest Rate
2.9%
Mortgage Type
FHA
Estimated Equity
$140,806
Purchase Details
Closed on
Dec 17, 2018
Sold by
Bradley E V John
Bought by
Phillips Jeremy L
Home Financials for this Owner
Home Financials are based on the most recent Mortgage that was taken out on this home.
Original Mortgage
$111,000
Interest Rate
4.9%
Mortgage Type
New Conventional
Purchase Details
Closed on
Sep 20, 2010
Sold by
Federal National Mortgage Association
Bought by
Bradley E V John
Purchase Details
Closed on
Feb 11, 2003
Sold by
Larry Ssg and Larry Lynn
Bought by
Neely Homes Inc
Create a Home Valuation Report for This Property
The Home Valuation Report is an in-depth analysis detailing your home's value as well as a comparison with similar homes in the area
Purchase History
| Date | Buyer | Sale Price | Title Company |
|---|---|---|---|
| Warner Natasha Nicole | $230,000 | -- | |
| Phillips Jeremy L | $164,000 | -- | |
| Bradley E V John | $132,000 | -- | |
| Bradley E V John | $132,000 | -- | |
| Neely Homes Inc | $587,600 | -- |
Source: Public Records
Mortgage History
| Date | Status | Borrower | Loan Amount |
|---|---|---|---|
| Open | Warner Natasha Nicole | $225,834 | |
| Previous Owner | Phillips Jeremy L | $111,000 |
Source: Public Records
Tax History
| Year | Tax Paid | Tax Assessment Tax Assessment Total Assessment is a certain percentage of the fair market value that is determined by local assessors to be the total taxable value of land and additions on the property. | Land | Improvement |
|---|---|---|---|---|
| 2025 | $3,050 | $137,920 | $18,000 | $119,920 |
| 2024 | $3,050 | $111,840 | $18,000 | $93,840 |
| 2023 | $2,591 | $95,000 | $14,000 | $81,000 |
| 2022 | $2,473 | $88,600 | $14,000 | $74,600 |
| 2021 | $2,262 | $75,000 | $10,000 | $65,000 |
| 2020 | $2,083 | $69,080 | $10,000 | $59,080 |
| 2019 | $1,979 | $71,320 | $10,000 | $61,320 |
| 2018 | $2,151 | $71,320 | $10,000 | $61,320 |
| 2017 | $2,028 | $67,240 | $12,000 | $55,240 |
| 2016 | $1,996 | $66,173 | $12,000 | $54,173 |
| 2015 | $1,999 | $66,173 | $12,000 | $54,173 |
| 2014 | $1,916 | $63,322 | $12,000 | $51,322 |
| 2013 | -- | $63,886 | $12,000 | $51,886 |
Source: Public Records
Map
Nearby Homes
- 111 Revere Ct
- 109 Nashua Dr
- 101 Beaver Creek Way
- 101 Beaver Creek Way Unit 246
- 105 Beaver Creek Way
- 103 Beaver Creek Way
- 103 Beaver Creek Way Unit 247
- 107 Beaver Creek Way
- 107 Beaver Creek Way Unit 249
- 102 Beaver Creek Way
- 102 Beaver Creek Way Unit 265
- 106 Beaver Creek Way
- 108 Beaver Creek Way
- 108 Beaver Creek Way Unit 262
- 104 Beaver Creek Way
- 104 Beaver Creek Way Unit 264
- 440 Lakeview Way
- 440 Lakeview Way Unit 267
- 430 Lakeview Way Unit 272
- 430 Lakeview Way
- 210 Boston Dr
- 206 Boston Dr
- 116 Churchill Dr
- 202 Boston Dr
- 114 Churchill Dr
- 209 Boston Dr
- 212 Boston Dr
- 301 Baldwin Park Dr
- 207 Boston Dr Unit LOT 15
- 207 Boston Dr
- 112 Churchill Dr
- 303 Baldwin Park Dr
- 201 Boston Dr Unit 19
- 201 Boston Dr
- 300 Boston Dr
- 205 Boston Dr
- 203 Boston Dr
- 115 Churchill Dr
- 302 Baldwin Park Dr
- 117 Churchill Dr
Your Personal Tour Guide
Ask me questions while you tour the home.
