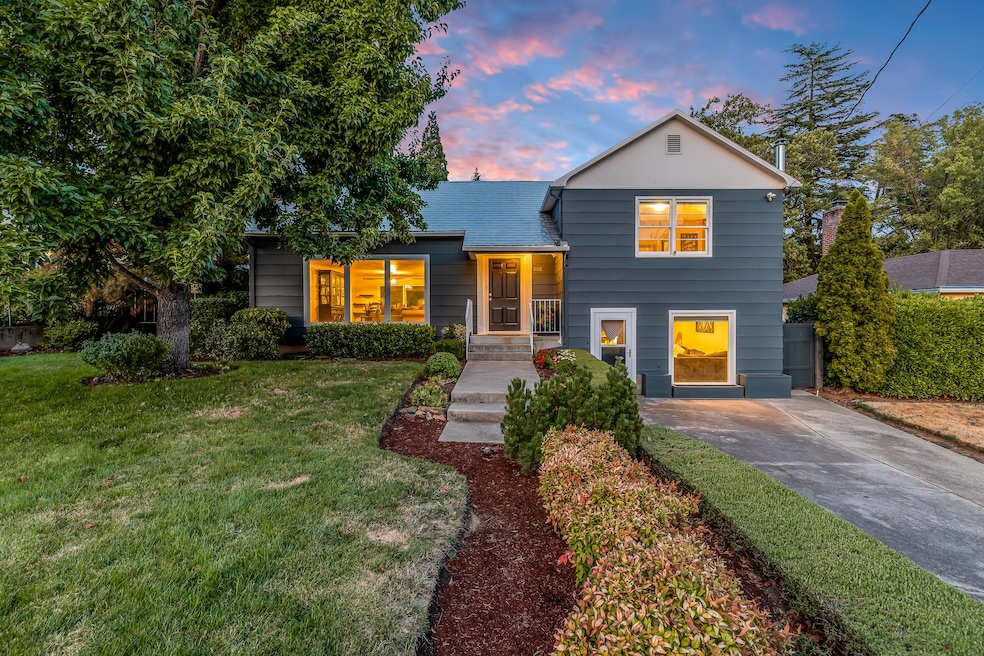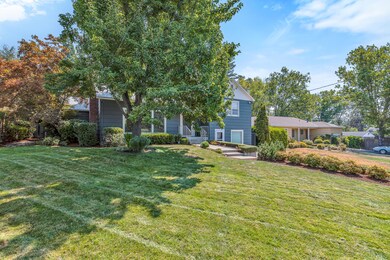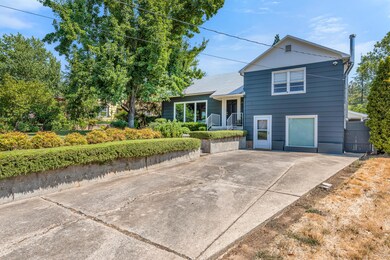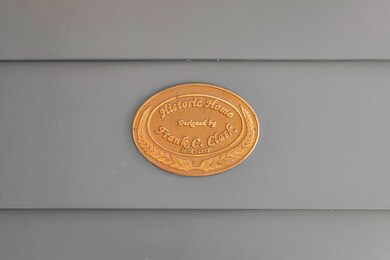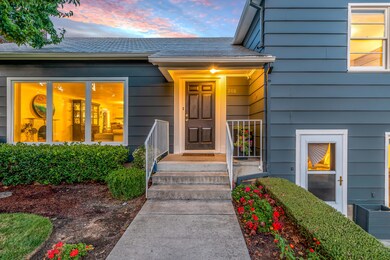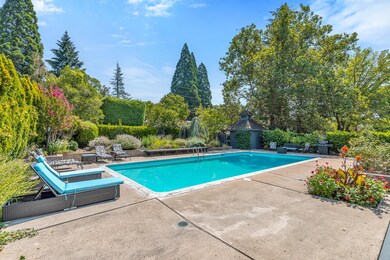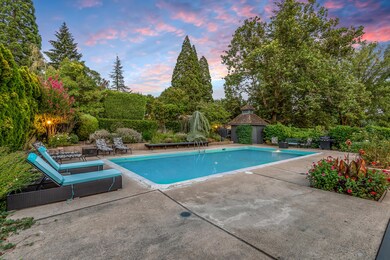
208 Bradford Way Medford, OR 97504
Highlights
- Outdoor Pool
- Wood Flooring
- No HOA
- Deck
- Stone Countertops
- Home Office
About This Home
As of October 2024Amazing opportunity to own a beautiful home designed by Frank Clark & dubbed the George Harrington House. From the moment you enter you will appreciate the architecture & flow of the home. Spacious living room w/original wood floors & gas fireplace w/marble surround. Kitchen has been updated w/timeless white cabinetry, stainless appliances & stone counters. Nice sized dining area w/slider that leads to the spectacular parklike backyard. Lovely deck overlooks the large pool, hot tub & grounds. Office space located off of the dining room has built-in bed & slider to the backyard. Sizeable primary bedroom is on the top level, features on-suite bathroom, walk-in closet & addt'l storage areas. 2 large guest bedrooms sit in between the remodeled full bath. Downstairs you will find a fantastic den/family room, huge laundry/craft room, plus an addt'l nice sized room that could be a potential bedroom w/separate entrance. New exterior paint, signature Frank Clark roof & tons of storage space!
Last Agent to Sell the Property
John L. Scott Medford License #201213380 Listed on: 08/12/2024

Home Details
Home Type
- Single Family
Est. Annual Taxes
- $3,849
Year Built
- Built in 1947
Lot Details
- 0.27 Acre Lot
- Fenced
- Landscaped
- Front and Back Yard Sprinklers
- Sprinklers on Timer
- Property is zoned SFR-4, SFR-4
Parking
- Driveway
Home Design
- Frame Construction
- Metal Roof
- Concrete Perimeter Foundation
Interior Spaces
- 2,506 Sq Ft Home
- Multi-Level Property
- Gas Fireplace
- Vinyl Clad Windows
- Wood Frame Window
- Family Room
- Living Room with Fireplace
- Home Office
- Laundry Room
Kitchen
- Oven
- Range
- Dishwasher
- Stone Countertops
- Disposal
Flooring
- Wood
- Tile
Bedrooms and Bathrooms
- 4 Bedrooms
- Bathtub with Shower
Home Security
- Surveillance System
- Carbon Monoxide Detectors
- Fire and Smoke Detector
Outdoor Features
- Outdoor Pool
- Deck
- Patio
Schools
- Lone Pine Elementary School
- Hedrick Middle School
- North Medford High School
Utilities
- Forced Air Heating and Cooling System
- Heating System Uses Natural Gas
- Water Heater
Community Details
- No Home Owners Association
Listing and Financial Details
- Assessor Parcel Number 10343760
Ownership History
Purchase Details
Home Financials for this Owner
Home Financials are based on the most recent Mortgage that was taken out on this home.Purchase Details
Home Financials for this Owner
Home Financials are based on the most recent Mortgage that was taken out on this home.Purchase Details
Similar Homes in Medford, OR
Home Values in the Area
Average Home Value in this Area
Purchase History
| Date | Type | Sale Price | Title Company |
|---|---|---|---|
| Warranty Deed | $610,000 | First American Title | |
| Warranty Deed | $370,000 | First American | |
| Interfamily Deed Transfer | -- | -- |
Mortgage History
| Date | Status | Loan Amount | Loan Type |
|---|---|---|---|
| Open | $20,000 | Credit Line Revolving | |
| Previous Owner | $360,000 | New Conventional | |
| Previous Owner | $326,009 | New Conventional | |
| Previous Owner | $326,000 | New Conventional | |
| Previous Owner | $21,600 | New Conventional | |
| Previous Owner | $21,600 | Unknown | |
| Previous Owner | $285,510 | FHA | |
| Previous Owner | $50,000 | New Conventional |
Property History
| Date | Event | Price | Change | Sq Ft Price |
|---|---|---|---|---|
| 10/08/2024 10/08/24 | Sold | $610,000 | -3.9% | $243 / Sq Ft |
| 09/25/2024 09/25/24 | Pending | -- | -- | -- |
| 09/11/2024 09/11/24 | Price Changed | $635,000 | -2.3% | $253 / Sq Ft |
| 08/22/2024 08/22/24 | Price Changed | $650,000 | -3.7% | $259 / Sq Ft |
| 08/12/2024 08/12/24 | For Sale | $675,000 | +82.4% | $269 / Sq Ft |
| 05/16/2017 05/16/17 | Sold | $370,000 | -4.9% | $148 / Sq Ft |
| 03/31/2017 03/31/17 | Pending | -- | -- | -- |
| 03/20/2017 03/20/17 | For Sale | $389,000 | -- | $155 / Sq Ft |
Tax History Compared to Growth
Tax History
| Year | Tax Paid | Tax Assessment Tax Assessment Total Assessment is a certain percentage of the fair market value that is determined by local assessors to be the total taxable value of land and additions on the property. | Land | Improvement |
|---|---|---|---|---|
| 2025 | $3,971 | $273,780 | $86,760 | $187,020 |
| 2024 | $3,971 | $265,810 | $84,240 | $181,570 |
| 2023 | $3,849 | $258,070 | $81,780 | $176,290 |
| 2022 | $3,755 | $258,070 | $81,780 | $176,290 |
| 2021 | $3,658 | $250,560 | $79,400 | $171,160 |
| 2020 | $3,581 | $243,270 | $77,100 | $166,170 |
| 2019 | $3,496 | $229,320 | $72,690 | $156,630 |
| 2018 | $3,407 | $222,650 | $70,580 | $152,070 |
| 2017 | $3,345 | $222,650 | $70,580 | $152,070 |
| 2016 | $3,367 | $209,880 | $66,530 | $143,350 |
| 2015 | $3,237 | $209,880 | $66,530 | $143,350 |
| 2014 | $3,180 | $197,840 | $62,710 | $135,130 |
Agents Affiliated with this Home
-

Seller's Agent in 2024
Sara DeVries
John L. Scott Medford
(541) 890-7458
99 Total Sales
-

Buyer's Agent in 2024
Matt Misener
RE/MAX
(541) 930-2686
194 Total Sales
-
S
Seller's Agent in 2017
Sally Bell
Windermere Van Vleet Jacksonville
Map
Source: Oregon Datashare
MLS Number: 220188097
APN: 10343760
- 206 Girard Dr
- 2449 Capital Ave
- 2625 Jackson Dr
- 2406 Lyman Ave
- 472 Girard Dr
- 109 Kensington Square
- 503 Girard Cir
- 721 Brookdale Ave
- 164 Black Oak Dr
- 2020 Ridge Way
- 740 N Modoc Ave
- 2308 Derry Ct
- 876 Ridgeway Cir
- 240 Sunrise Ave
- 225 Black Oak Dr
- 521 Sunrise Ave
- 1925 Stratford Ave
- 300 White Oak Cir
- 2532 Country Club Dr
- 517 N Barneburg Rd
