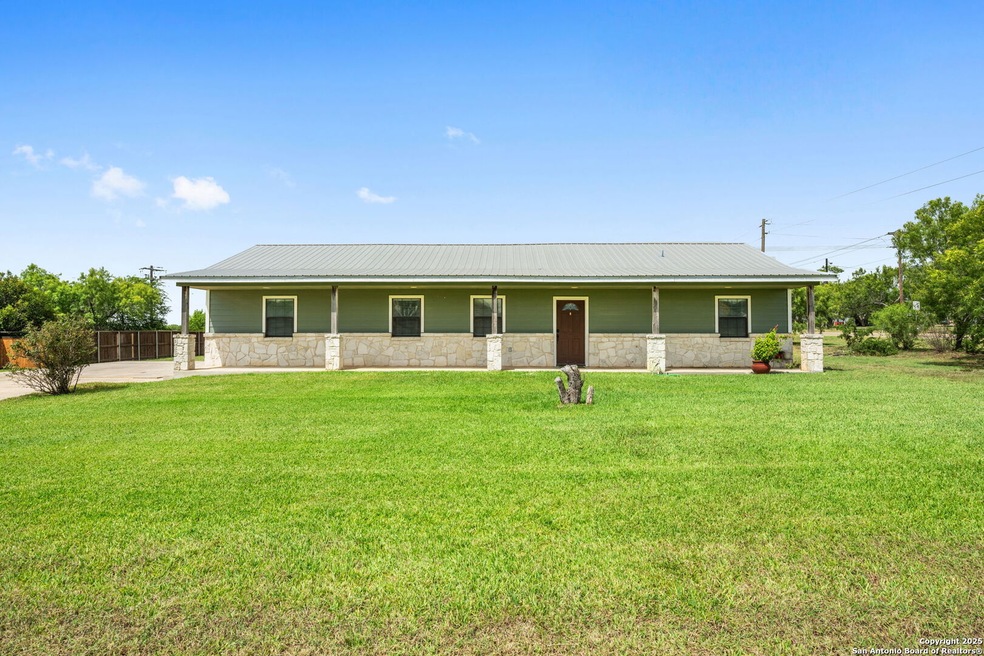
208 Bryan Dr Jourdanton, TX 78026
Highlights
- 0.5 Acre Lot
- Walk-In Closet
- Laundry Room
- Walk-In Pantry
- Tile Patio or Porch
- Ceramic Tile Flooring
About This Home
As of August 2025WELCOME THIS BEAUTIFUL 3 BEDROOM 2 BATH*****THE OPEN FLOORPLAN INVITES YOU TO RELAX, ENTERTAIN, AND ENJOY A SPACE THAT TRULY FEELS LIKE HOME. THE LIVING ROOM FEATURES A STANDOUT CEILING THAT ADDS A TOUCH OF CHARACTER AND CHARM-CEILING ENVY MAY BECOME A THING. THE KITCHEN COMES FULLY EQUIPPED WITH ALL THE APPLIANCES, SO YOU'RE READY TO CHANNEL YOUR INNER CHEF FROM DAY ONE. EACH BEDROOM IS GENEROUSLY SIZED, AND THE PRIMARY BEDROOM OFFERS A PEACEFUL RETREAT AT THE END OF THE DAY. SET ON A SPACIOUS LOT, THIS HOME OFFERS PLENTY OF ROOM TO ENJOY THE OUTDOORS WITHOUT NEEDING TO START A LANDSCAING COMPANY ON THE SIDE. LOCATED IN A QUIET, WELL-KEPT NEIGHBORHOOD, IT'S WITHIN WALKING DISTANCE TO SCHOOLS TO HAVE MORE TIME TO ENJOY THAT CUP OF COFFEE***DON'T MISS YOUR CHANCE TO OWN A HOME THAT CHECKS ALL THE RIGHT BOXES****
Home Details
Home Type
- Single Family
Est. Annual Taxes
- $4,550
Year Built
- Built in 2014
Home Design
- Slab Foundation
- Metal Roof
Interior Spaces
- 1,680 Sq Ft Home
- Property has 1 Level
- Ceiling Fan
- Window Treatments
- Combination Dining and Living Room
- Ceramic Tile Flooring
Kitchen
- Walk-In Pantry
- Stove
- Dishwasher
Bedrooms and Bathrooms
- 3 Bedrooms
- Walk-In Closet
- 2 Full Bathrooms
Laundry
- Laundry Room
- Dryer
- Washer
Schools
- Jourdanton Elementary And Middle School
- Jourdanton High School
Utilities
- Central Heating and Cooling System
- Electric Water Heater
- Septic System
Additional Features
- Tile Patio or Porch
- 0.5 Acre Lot
Community Details
- Built by DICARO
- Out/Atascosa Co. Subdivision
Listing and Financial Details
- Tax Lot 1
- Assessor Parcel Number 0233500000000100
- Seller Concessions Offered
Ownership History
Purchase Details
Home Financials for this Owner
Home Financials are based on the most recent Mortgage that was taken out on this home.Similar Homes in Jourdanton, TX
Home Values in the Area
Average Home Value in this Area
Purchase History
| Date | Type | Sale Price | Title Company |
|---|---|---|---|
| Vendors Lien | -- | Reliable Title Co |
Mortgage History
| Date | Status | Loan Amount | Loan Type |
|---|---|---|---|
| Open | $174,325 | New Conventional |
Property History
| Date | Event | Price | Change | Sq Ft Price |
|---|---|---|---|---|
| 08/08/2025 08/08/25 | Sold | -- | -- | -- |
| 07/25/2025 07/25/25 | Pending | -- | -- | -- |
| 07/03/2025 07/03/25 | For Sale | $315,000 | -- | $188 / Sq Ft |
Tax History Compared to Growth
Tax History
| Year | Tax Paid | Tax Assessment Tax Assessment Total Assessment is a certain percentage of the fair market value that is determined by local assessors to be the total taxable value of land and additions on the property. | Land | Improvement |
|---|---|---|---|---|
| 2024 | $5,382 | $242,070 | $30,000 | $212,070 |
| 2023 | $5,041 | $217,740 | $30,000 | $187,740 |
| 2022 | $5,215 | $209,870 | $30,000 | $179,870 |
| 2021 | $5,107 | $186,440 | $30,000 | $156,440 |
| 2020 | $4,419 | $178,500 | $30,000 | $148,500 |
| 2019 | $4,917 | $185,990 | $30,000 | $155,990 |
| 2018 | $4,687 | $186,720 | $30,000 | $156,720 |
| 2017 | $3,964 | $166,560 | $30,000 | $136,560 |
| 2016 | $3,604 | $144,580 | $30,000 | $114,580 |
| 2015 | -- | $145,740 | $30,000 | $115,740 |
| 2014 | -- | $30,000 | $30,000 | $0 |
Agents Affiliated with this Home
-
Donna Blue

Seller's Agent in 2025
Donna Blue
Dowdy Real Estate, LLC
(210) 275-8019
39 in this area
149 Total Sales
Map
Source: San Antonio Board of REALTORS®
MLS Number: 1880938
APN: R164008
- 108 La Cieba Dr
- 309 Tamarac Rd
- 2553 Farm To Market Road 1332
- 2479 Farm To Market Road 1332
- 795 S State Highway 16
- TRACT 6 Farm To Market Road 1332
- TRACT 9 Farm To Market Road 1332
- TRACT 1 Farm To Market Road 1332
- TRACT 8 Farm To Market Road 1332
- 515 Indian Crossing
- 613 Hon Ave
- 505 Olive St
- 203 Zanderson Ave
- 702 Orange St
- 502 Zanderson Ave
- 529 Indian Crossing
- 531 Indian Crossing
- 306 Campbell Ave
- 501 Poplar St
- 804 Peach St






