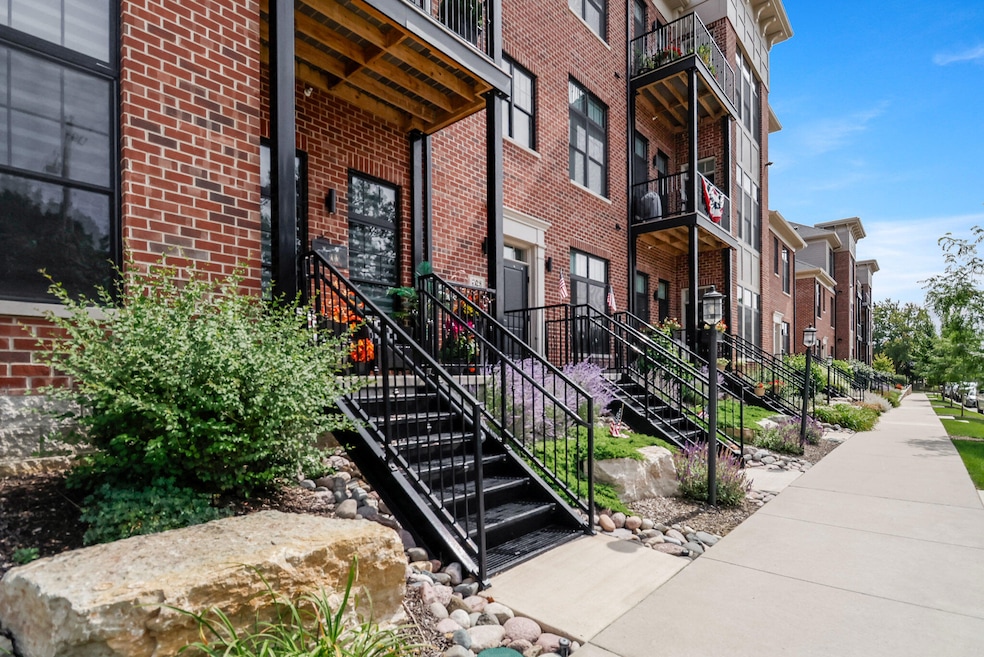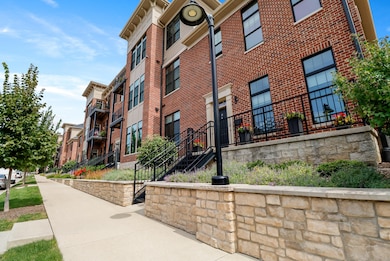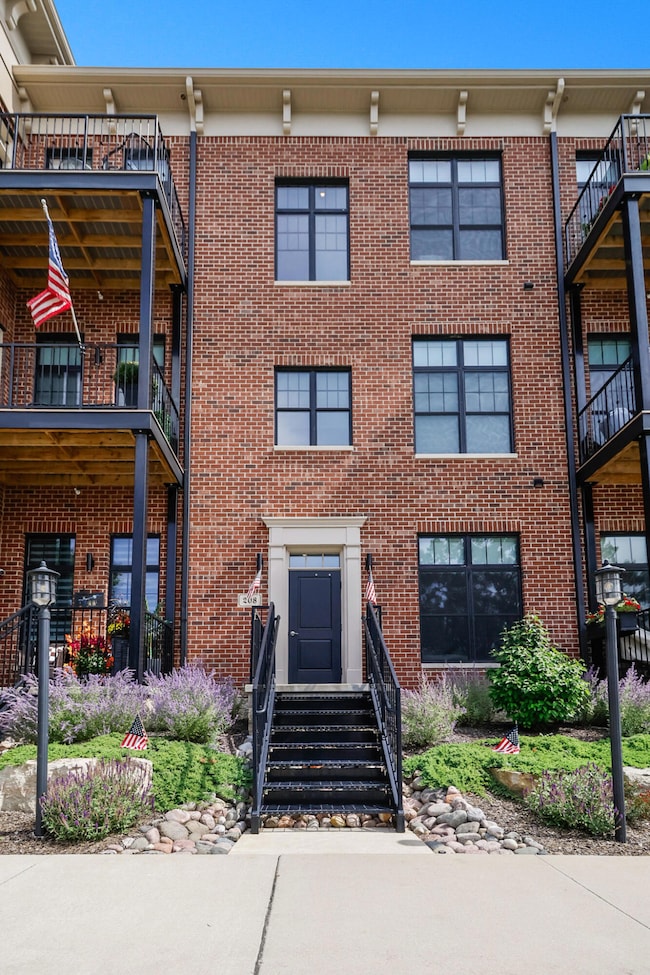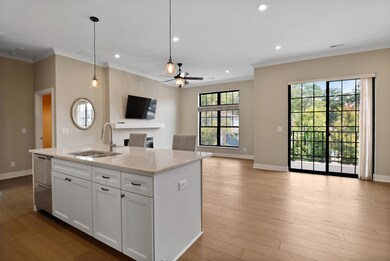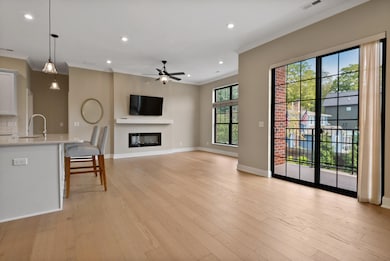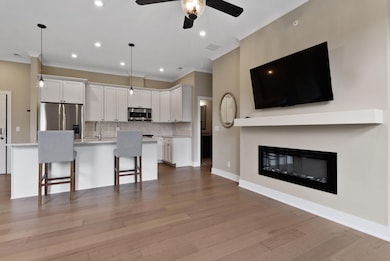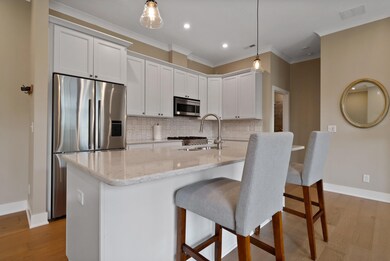208 Campbell St Unit 202 Valparaiso, IN 46385
Estimated payment $2,855/month
Highlights
- Views of Trees
- Covered Patio or Porch
- 1 Car Attached Garage
- Deck
- Balcony
- Crown Molding
About This Home
Luxury Downtown Valparaiso Condominium Discover the perfect blend of style, comfort, and convenience in this stunning condominium located just steps from all that downtown Valparaiso has to offer. Enjoy easy walkability or bike access to dining, shopping, Central Park Plaza, the farmers market, concerts, movie nights, family events, and the city's famous Popcorn Festival.This residence features 10-foot ceilings with elegant crown molding, creating a spacious and refined atmosphere. The kitchen is a chef's dream, boasting quartz countertops, 42" upper cabinets, soft-close dovetail drawers and doors. Kitchen appliances are Fisher-Paykel stainless steel and include a quiet-wash dishwasher,built-in gas range, counter-depth refrigerator, and a 1/2 hp garbage disposal.Step outside to beautifully maintained common areas, including a pergola-covered patio with furnished seating and a sunken garden area, perfect for dog walking or peaceful relaxation.Additional highlights include:Interior mailbox system with secure parcel delivery areaOne-way video intercom system at front & back exterior doors with secure, keyless entryElevator, fireplace, and in unit laundry. Also, large screen TV in living room stays.HOA-covers water softener bypass system, Comcast high-speed internet/cable, basic Direct TV, water, sewer, and trash pickupIndividually metered NIPSCO gas and electricInsulated, drywalled, and painted garage with storage shelvesAmple guest parking & convenient V-Line bus stop accessResidents love the classic exterior architecture, beautifully landscaped grounds, and quiet, friendly community. With east-facing windows and balcony, you'll enjoy bright morning light without the heat of the afternoon sun.Buyer to verify all measurements. Buyer to confirm tax amount.
Property Details
Home Type
- Condominium
Est. Annual Taxes
- $760
Year Built
- Built in 2021
Lot Details
- Landscaped
HOA Fees
- $490 Monthly HOA Fees
Parking
- 1 Car Attached Garage
- Garage Door Opener
Property Views
- Trees
- Neighborhood
Home Design
- Brick Foundation
Interior Spaces
- 1,218 Sq Ft Home
- Crown Molding
- Electric Fireplace
- Insulated Windows
- Blinds
- Living Room with Fireplace
- Dining Room
- Tile Flooring
Kitchen
- Gas Range
- Range Hood
- Microwave
- Dishwasher
- Disposal
Bedrooms and Bathrooms
- 2 Bedrooms
- 2 Full Bathrooms
Laundry
- Laundry Room
- Laundry on main level
- Dryer
- Washer
Home Security
- Home Security System
- Security Lights
Outdoor Features
- Balcony
- Deck
- Covered Patio or Porch
Utilities
- Forced Air Heating and Cooling System
- Heating System Uses Natural Gas
Listing and Financial Details
- Assessor Parcel Number 640924318043000004
Community Details
Overview
- Association fees include ground maintenance, trash, snow removal, maintenance structure
- American Management Association, Phone Number (219) 464-3536
- St Pauls Square Subdivision
Security
- Fire and Smoke Detector
Map
Home Values in the Area
Average Home Value in this Area
Tax History
| Year | Tax Paid | Tax Assessment Tax Assessment Total Assessment is a certain percentage of the fair market value that is determined by local assessors to be the total taxable value of land and additions on the property. | Land | Improvement |
|---|---|---|---|---|
| 2024 | $3,770 | $332,700 | $30,400 | $302,300 |
| 2023 | $775 | $332,000 | $29,800 | $302,200 |
| 2022 | $366 | $203,100 | $29,800 | $173,300 |
| 2021 | $854 | $29,800 | $29,800 | $0 |
| 2020 | $882 | $29,800 | $29,800 | $0 |
Property History
| Date | Event | Price | List to Sale | Price per Sq Ft |
|---|---|---|---|---|
| 10/03/2025 10/03/25 | Price Changed | $435,900 | -0.9% | $358 / Sq Ft |
| 09/10/2025 09/10/25 | For Sale | $440,000 | 0.0% | $361 / Sq Ft |
| 05/26/2024 05/26/24 | Rented | $2,750 | 0.0% | -- |
| 05/16/2024 05/16/24 | For Rent | $2,750 | -- | -- |
Purchase History
| Date | Type | Sale Price | Title Company |
|---|---|---|---|
| Warranty Deed | -- | None Listed On Document | |
| Warranty Deed | $49,312 | None Listed On Document |
Mortgage History
| Date | Status | Loan Amount | Loan Type |
|---|---|---|---|
| Open | $288,412 | New Conventional |
Source: Northwest Indiana Association of REALTORS®
MLS Number: 827485
APN: 64-09-24-318-043.000-004
- 208 Campbell St Unit 107
- 208 Campbell St Unit 201
- 204 Campbell St Unit 201
- 354 W Chicago St Unit 200
- 207 Academy St Unit 100
- 207 Academy St Unit 104
- 8 Wayne St
- 557 W Chicago St
- 253 Haas St
- 751 Chestnut St
- 603 Academy St
- 753 Kinsey St
- The Paradise Plan at Kinsey Place
- 752 Kinsey St
- D-1609-3 Rosewood Plan at Westwind - Paired Villas
- D-1533-3 Bryson Plan at Westwind - Paired Villas
- V-1443 Sonata Plan at Westwind - Single Family Villas
- V-1905 Cadenza Plan at Westwind - Single Family Villas
- V-1776 Harmony Plan at Westwind - Single Family Villas
- D-1429-3 Quincey Plan at Westwind - Paired Villas
- 253 Jefferson St
- 154 Napoleon St
- 204 N Michigan Ave
- 215 E Lincolnway
- 213 Logan St Unit 213-3
- 357 Franklin St
- 361 Locust St Unit 4
- 357 S Greenwich St Unit 6
- 610 Union St Unit 1
- 820 Brown St
- 1602 Valparaiso St
- 1401 Lincolnway
- 506 Glendale Blvd
- 1005 Mccord Rd
- 456 Fairway Dr Unit 456 Fairway
- 453 Golfview Blvd
- 201 Sturdy Rd
- 502 Sturdy Rd
- 2210 Beech St
- 1302 Eisenhower Rd
