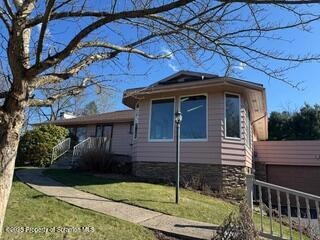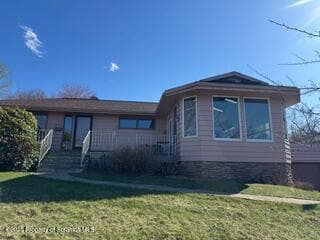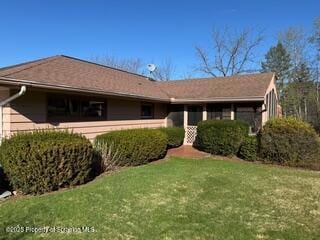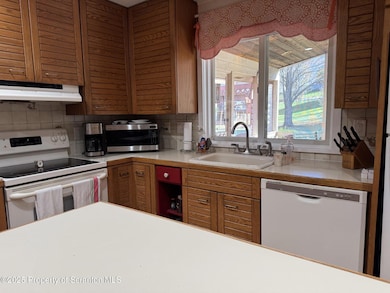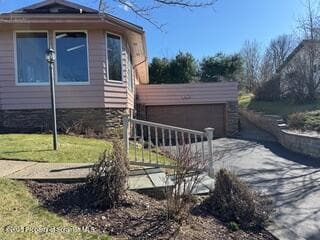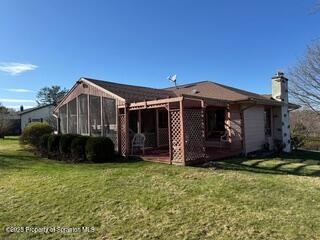
208 Carnation Dr Clarks Summit, PA 18411
Highlights
- Raised Ranch Architecture
- Wood Flooring
- Dual Closets
- Abington Heights High School Rated A-
- 2 Car Attached Garage
- Living Room
About This Home
As of July 2025One of a kind! Meticulously maintained home with gleaming hardwood floors, updated kitchen, screened in porch. Gas heat, central air ( see remarks). Gorgeous primary bedroom suite with sitting area, bathroom.See Seller's Disc. for detailed information on updates, repairs.Chair lift stays.Cedar sidingGarage has some issues with a cinderblock wall. It is on opposite of the house
Last Agent to Sell the Property
CLASSIC PROPERTIES License #AB065244 Listed on: 04/22/2025
Home Details
Home Type
- Single Family
Est. Annual Taxes
- $5,767
Year Built
- Built in 1972
Lot Details
- 0.34 Acre Lot
- Lot Dimensions are 100x147x105x173
- Garden
- Back and Front Yard
Parking
- 2 Car Attached Garage
Home Design
- Raised Ranch Architecture
- Block Foundation
- Asphalt Roof
- Cedar
Interior Spaces
- 1-Story Property
- Wood Burning Fireplace
- Family Room
- Living Room
- Dining Room
- Storage
- Finished Basement
- Basement Fills Entire Space Under The House
Kitchen
- Electric Oven
- Range
- Kitchen Island
Flooring
- Wood
- Carpet
- Tile
Bedrooms and Bathrooms
- 3 Bedrooms
- Dual Closets
Laundry
- Laundry on lower level
- Washer and Dryer
Utilities
- Forced Air Heating and Cooling System
- Baseboard Heating
- Hot Water Heating System
- 100 Amp Service
- Water Heater
- Cable TV Available
Listing and Financial Details
- Assessor Parcel Number 1001201001700
- $25,200 per year additional tax assessments
Ownership History
Purchase Details
Home Financials for this Owner
Home Financials are based on the most recent Mortgage that was taken out on this home.Purchase Details
Similar Homes in Clarks Summit, PA
Home Values in the Area
Average Home Value in this Area
Purchase History
| Date | Type | Sale Price | Title Company |
|---|---|---|---|
| Deed | $345,000 | None Listed On Document | |
| Deed | $168,000 | -- |
Mortgage History
| Date | Status | Loan Amount | Loan Type |
|---|---|---|---|
| Open | $327,750 | New Conventional | |
| Previous Owner | $60,000 | Unknown | |
| Previous Owner | $25,000 | Credit Line Revolving | |
| Previous Owner | $126,500 | New Conventional | |
| Previous Owner | $125,275 | New Conventional | |
| Previous Owner | $25,000 | Credit Line Revolving | |
| Previous Owner | $158,900 | New Conventional |
Property History
| Date | Event | Price | Change | Sq Ft Price |
|---|---|---|---|---|
| 07/11/2025 07/11/25 | Sold | $345,000 | +3.0% | $143 / Sq Ft |
| 05/18/2025 05/18/25 | Pending | -- | -- | -- |
| 05/15/2025 05/15/25 | For Sale | $335,000 | 0.0% | $138 / Sq Ft |
| 04/25/2025 04/25/25 | Pending | -- | -- | -- |
| 04/22/2025 04/22/25 | For Sale | $335,000 | -- | $138 / Sq Ft |
Tax History Compared to Growth
Tax History
| Year | Tax Paid | Tax Assessment Tax Assessment Total Assessment is a certain percentage of the fair market value that is determined by local assessors to be the total taxable value of land and additions on the property. | Land | Improvement |
|---|---|---|---|---|
| 2025 | $6,632 | $25,200 | $3,500 | $21,700 |
| 2024 | $5,614 | $25,200 | $3,500 | $21,700 |
| 2023 | $5,614 | $25,200 | $3,500 | $21,700 |
| 2022 | $5,452 | $25,200 | $3,500 | $21,700 |
| 2021 | $5,452 | $25,200 | $3,500 | $21,700 |
| 2020 | $5,401 | $25,200 | $3,500 | $21,700 |
| 2019 | $5,237 | $25,200 | $3,500 | $21,700 |
| 2018 | $5,193 | $25,200 | $3,500 | $21,700 |
| 2017 | $5,218 | $25,200 | $3,500 | $21,700 |
| 2016 | $2,903 | $25,200 | $3,500 | $21,700 |
| 2015 | -- | $25,200 | $3,500 | $21,700 |
| 2014 | -- | $25,200 | $3,500 | $21,700 |
Agents Affiliated with this Home
-
D
Seller's Agent in 2025
Diane Calabro
CLASSIC PROPERTIES
(570) 587-7000
17 in this area
106 Total Sales
-

Buyer's Agent in 2025
Michelle Valvano
CLASSIC PROPERTIES
(570) 650-8814
10 in this area
287 Total Sales
Map
Source: Greater Scranton Board of REALTORS®
MLS Number: GSBSC251788
APN: 1001201001700
- 516 W Grove St
- 129 Wyndham Rd
- 1005 Oakmont Rd
- 113 Knapp Rd
- 1410 Spyglass Ln
- 1200 Merion Cir
- Lot 37 N Skyline Dr
- 34 Wyndham Rd
- 1001 Woodland Way
- 113 Claremont Ave
- 116 Stone Ave
- 508 Old Colony Rd
- L122 Adams Ave
- 336 Grand Ave
- 330 Grand Ave
- 127 Edgewood Dr W
- 116 Nichols St
- 600 Shady Lane Rd
- 213 Colburn Ave
- 303 Sunnyside Ave
