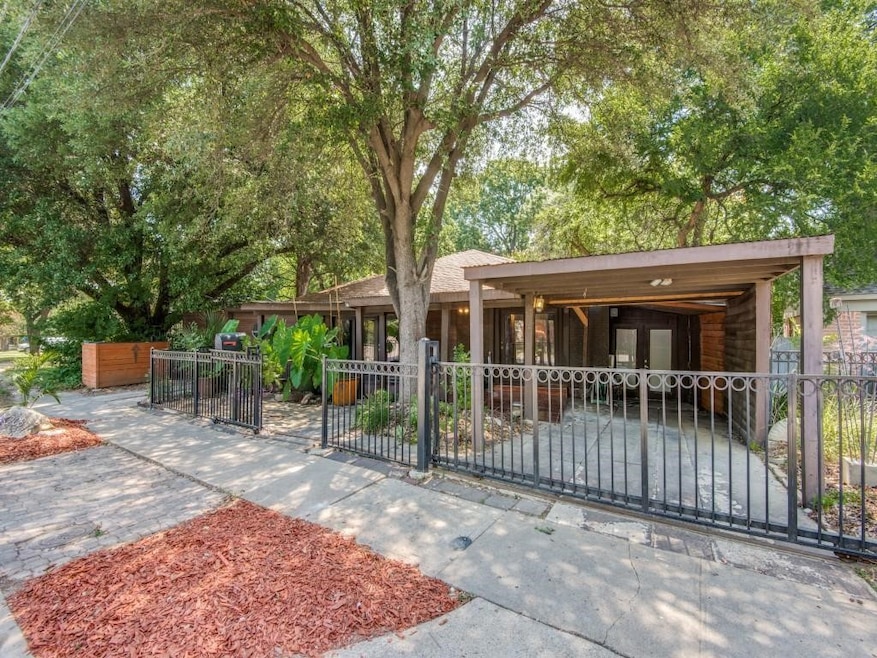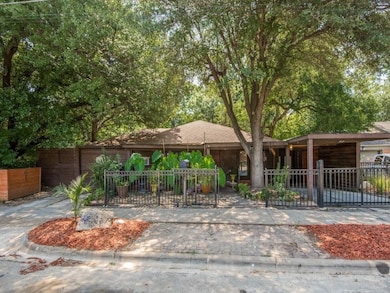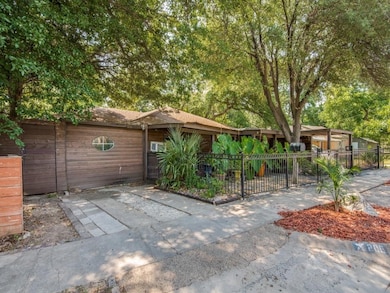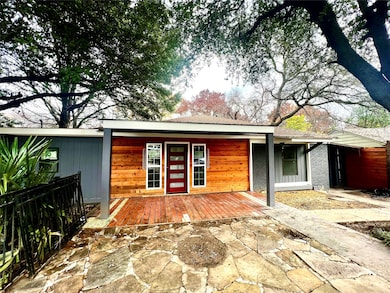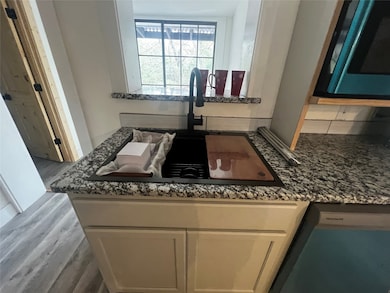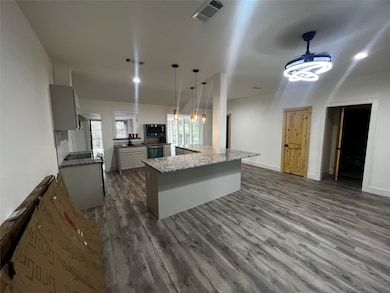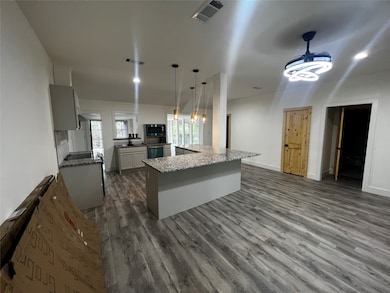208 Cliffdale Ave Dallas, TX 75211
North Oak Cliff NeighborhoodHighlights
- Home fronts a creek
- Granite Countertops
- Eat-In Kitchen
- Traditional Architecture
- Covered Patio or Porch
- Interior Lot
About This Home
Serene Creekside Hideaway Is totally Remodeled Dream Home. Located in tranquil Beverly Hills, Oak Cliff on Coombs Creek, this home was built in 1945. It is centrally located, right down the street from the Bishop Arts District and with easy access to I-30. The garage has been converted into a small apartment suite and there are plenty of additional bedrooms, most with great views out to the creek or green spaces adjacent. The many additions to the home that have been completed over the years leave it with far more than the recorded 1,402 square feet. Make no mistake it will be Great reward for one lucky new tenant. Take caution when touring in and around home. There are many stairs, retaining walls, terraced levels. Section 8 welcome.
Listing Agent
Martnik Realty & Associate LLC Brokerage Phone: 214-228-6928 License #0479345 Listed on: 11/19/2025
Home Details
Home Type
- Single Family
Est. Annual Taxes
- $7,459
Year Built
- Built in 1945
Lot Details
- 5,663 Sq Ft Lot
- Home fronts a creek
- Interior Lot
- Many Trees
Home Design
- Traditional Architecture
- Brick Exterior Construction
- Pillar, Post or Pier Foundation
- Composition Roof
- Wood Siding
Interior Spaces
- 2,068 Sq Ft Home
- 1-Story Property
- Decorative Lighting
- Window Treatments
- Fire and Smoke Detector
Kitchen
- Eat-In Kitchen
- Electric Oven
- Electric Cooktop
- Microwave
- Dishwasher
- Kitchen Island
- Granite Countertops
- Disposal
Flooring
- Carpet
- Ceramic Tile
- Luxury Vinyl Plank Tile
Bedrooms and Bathrooms
- 3 Bedrooms
- 2 Full Bathrooms
Laundry
- Laundry in Utility Room
- Washer and Electric Dryer Hookup
Parking
- 2 Carport Spaces
- No Garage
Outdoor Features
- Covered Patio or Porch
Schools
- Rosemont Elementary School
- Sunset High School
Utilities
- Central Heating and Cooling System
- Electric Water Heater
- Cable TV Available
Listing and Financial Details
- Residential Lease
- Property Available on 11/19/25
- Tenant pays for all utilities, cable TV, electricity, exterior maintenance, gas, security, sewer, trash collection, water
- 12 Month Lease Term
- Legal Lot and Block 11 / F/460
- Assessor Parcel Number 00000331033000000
Community Details
Overview
- Ravinia Terrace Subdivision
- Greenbelt
Pet Policy
- Limit on the number of pets
- Pet Size Limit
- Pet Deposit $500
- Dogs and Cats Allowed
- Breed Restrictions
Map
Source: North Texas Real Estate Information Systems (NTREIS)
MLS Number: 21116914
APN: 00000331033000000
- 2906 W 9th St
- 214 S Briscoe Blvd
- 2849 Claudette Ave
- 702 Reverchon Dr
- 2723 Mateur St
- 2850 Claudette Ave
- 6 N Ravinia Dr
- 314 N Jester Ave
- 3106 W Jefferson Blvd
- 807 Hartsdale Dr
- 3110 W Jefferson Blvd
- 2537 W 10th St
- 2717 El Tivoli Dr
- 2723 W 12th St
- 2522 W Jefferson Blvd
- 2523 W 10th St
- 3134 W Jefferson Blvd
- 2547 Wentworth St
- 2511 W 10th St
- 2835 Gladstone Dr
- 2732 W Jefferson Blvd
- 121 S Cavender St
- 3127 Ouida Ave
- 811 N Plymouth Rd
- 730 N Boulevard Terrace
- 2540 Bahama Dr
- 2538 Bahama Dr
- 2715 Burlington Blvd
- 2212 W Davis St
- 2506 Wedglea Dr Unit 105A
- 2506 Wedglea Dr Unit 102A
- 3623 Mount Everest St
- 2505 Wedglea Dr Unit 121
- 3709 Mt Royal St
- 610 N Oak Cliff Blvd Unit 103
- 1239 Hartsdale Dr
- 2522 Fort Worth Ave
- 2823 Aster St
- 3706 W 8th St
- 225 S Oak Cliff Blvd Unit 227
