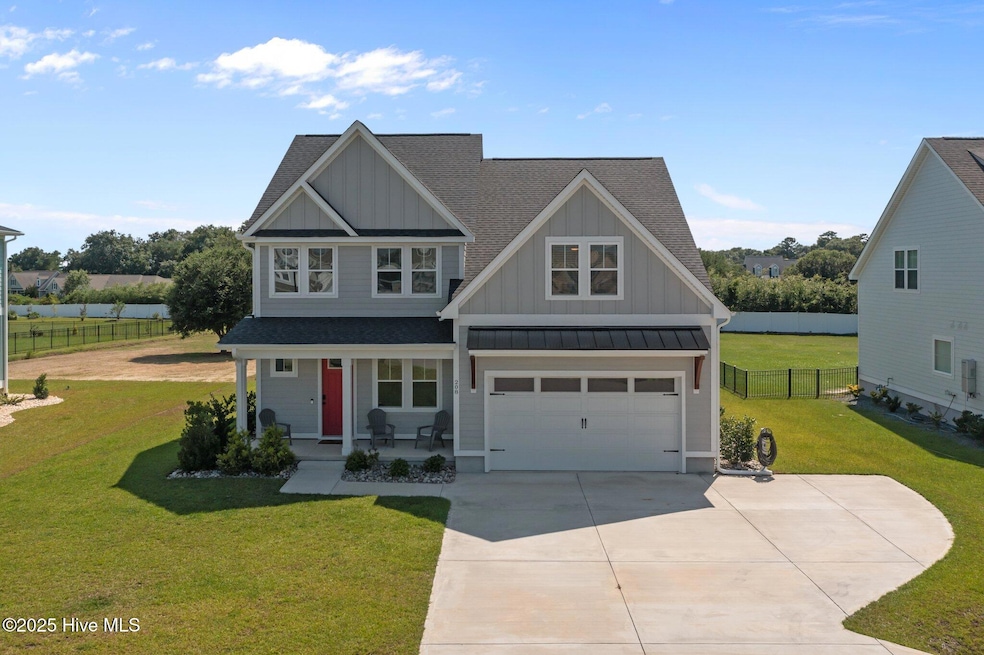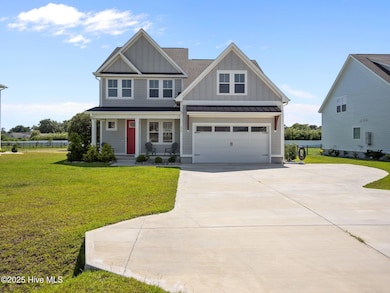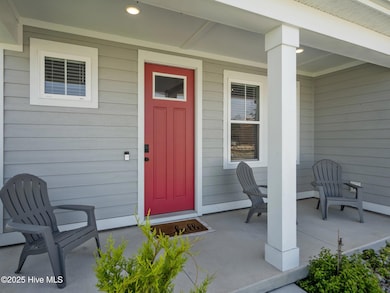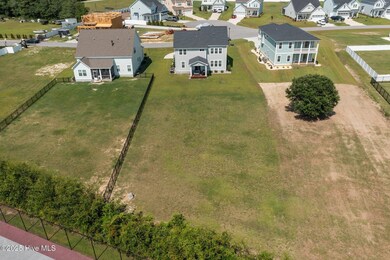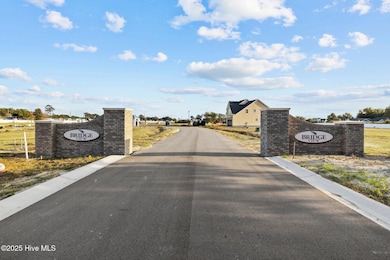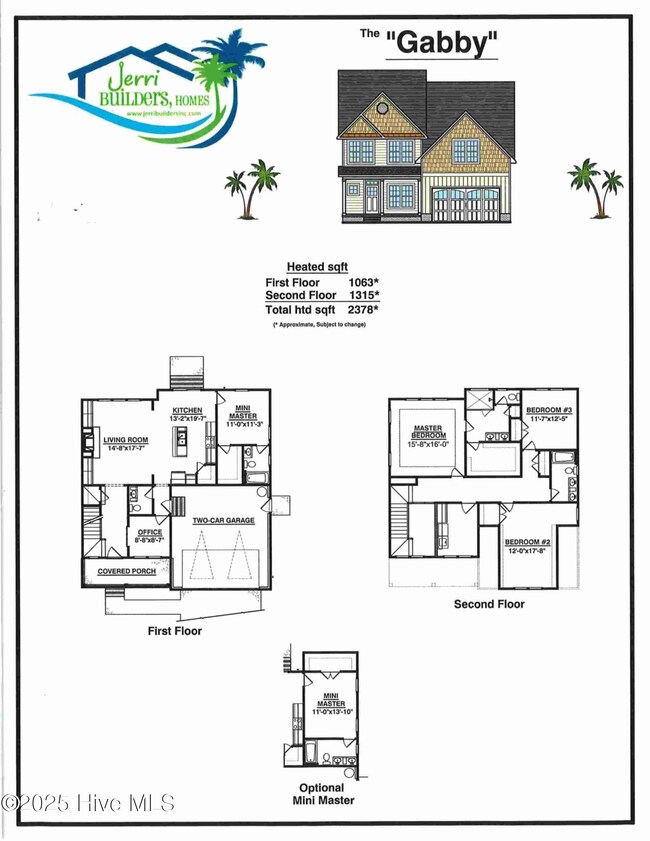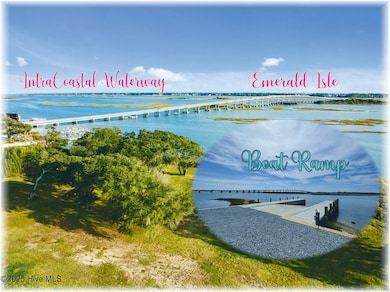208 Coastline Cir Cedar Point, NC 28584
Estimated payment $3,357/month
Highlights
- Waterfront Community
- Boat Ramp
- Gated Community
- White Oak Elementary School Rated A-
- Water Access
- Main Floor Primary Bedroom
About This Home
Welcome to 208 Coastline Circle in sought after Bridge View, Cedar Point's newest Waterfront Community overlooking the Emerald Isle Bridge, Intracoastal Waterway and Bogue Sound. This 4 bedroom + office, 3 1⁄2 bath home is situated on a great lot! Completed in 2023, this floorplan offers two master suites- the mini-master is on the primary level and the principal suite is on the 2nd floor. The first-floor master ensuite is a nice option for a guest room or aging parents. Other features include LP Smart Siding, board & batten siding details with metal roof and corbel accents, LVP flooring, solid wood kitchen cabinets & dovetail drawer with soft close features, marble countertops in kitchen and baths, kitchen island, stainless appliances with gas range, large walk in pantry with wood shelving, tiled bathroom floors, custom tiled walk-in shower with frameless door in master bath, custom barn doors, shiplap and built in shelving in the living room with a gas fireplace & beautiful lighting throughout. You will enjoy the hot/ cold outdoor shower, perfect after a day on the boat. Covered front and back porches to enjoy your favorite beverage. Other upgrades include landscaped rock beds, well for watering, custom wood shelving in many of the closets, 30 amp generator plug and a 50 Amp plug in the garage for an EV. Bridge View amenities include a Boat Ramp / Pier /Common Area, Community Mailboxes, Boat Storage (first come -first serve basis), Natural Gas and Gated entry. Emerald Isle Beaches-only minutes away, Bridge View is centrally located between Morehead City and Jacksonville, Award winning School District, White Oak Elementary, Broad Creek Middle and Croatan HS. Close to Restaurants, Medical facilities, Shopping, Gym and Golfing. Don't miss it... Schedule your appointment today!
Home Details
Home Type
- Single Family
Est. Annual Taxes
- $2,080
Year Built
- Built in 2022
Lot Details
- 0.44 Acre Lot
- Lot Dimensions are 67x288x232x93
- Property fronts a private road
- Interior Lot
- Level Lot
- Open Lot
HOA Fees
- $67 Monthly HOA Fees
Parking
- 2 Car Attached Garage
- 2 Open Parking Spaces
- 2 Driveway Spaces
- Front Facing Garage
- Garage Door Opener
Home Design
- Raised Foundation
- Slab Foundation
- Shingle Roof
- Composite Building Materials
Interior Spaces
- 2,378 Sq Ft Home
- 2-Story Property
- Furnished or left unfurnished upon request
- Tray Ceiling
- High Ceiling
- Ceiling Fan
- Gas Log Fireplace
- Double Pane Windows
- Blinds
- Thermal Doors
- Combination Dining and Living Room
- Pull Down Stairs to Attic
Kitchen
- Walk-In Pantry
- Gas Oven
- Gas Cooktop
- Built-In Microwave
- Dishwasher
- Kitchen Island
- Solid Surface Countertops
Flooring
- Carpet
- Tile
- Luxury Vinyl Plank Tile
Bedrooms and Bathrooms
- 4 Bedrooms
- Primary Bedroom on Main
- Walk-In Closet
- Walk-in Shower
Laundry
- Laundry Room
- Washer and Dryer Hookup
Home Security
- Home Security System
- Fire and Smoke Detector
Eco-Friendly Details
- Energy-Efficient Doors
Outdoor Features
- Water Access
- Covered Patio or Porch
Schools
- White Oak Elementary School
- Broad Creek Middle School
- Croatan High School
Utilities
- Central Air
- Heat Pump System
- Natural Gas Connected
- Tankless Water Heater
- Natural Gas Water Heater
- Cable TV Available
Listing and Financial Details
- Tax Lot 68
- Assessor Parcel Number 537412955478000
Community Details
Overview
- Bridge View Homeowner Association, Phone Number (910) 333-9820
- Bridge View Subdivision
- Maintained Community
Recreation
- Boat Ramp
- Waterfront Community
Security
- Resident Manager or Management On Site
- Gated Community
Map
Tax History
| Year | Tax Paid | Tax Assessment Tax Assessment Total Assessment is a certain percentage of the fair market value that is determined by local assessors to be the total taxable value of land and additions on the property. | Land | Improvement |
|---|---|---|---|---|
| 2025 | $2,410 | $522,398 | $94,710 | $427,688 |
| 2024 | $2,080 | $320,893 | $82,500 | $238,393 |
| 2023 | $1,719 | $320,893 | $82,500 | $238,393 |
Property History
| Date | Event | Price | List to Sale | Price per Sq Ft | Prior Sale |
|---|---|---|---|---|---|
| 08/10/2025 08/10/25 | Price Changed | $607,000 | -1.3% | $255 / Sq Ft | |
| 07/10/2025 07/10/25 | For Sale | $615,000 | +9.8% | $259 / Sq Ft | |
| 03/01/2024 03/01/24 | Sold | $560,000 | -3.4% | $235 / Sq Ft | View Prior Sale |
| 02/02/2024 02/02/24 | Pending | -- | -- | -- | |
| 01/11/2024 01/11/24 | For Sale | $580,000 | +9.4% | $244 / Sq Ft | |
| 05/04/2023 05/04/23 | Sold | $530,000 | -0.9% | $223 / Sq Ft | View Prior Sale |
| 03/28/2023 03/28/23 | Pending | -- | -- | -- | |
| 02/01/2023 02/01/23 | For Sale | $535,000 | 0.0% | $225 / Sq Ft | |
| 11/22/2022 11/22/22 | Pending | -- | -- | -- | |
| 11/03/2022 11/03/22 | For Sale | $535,000 | -- | $225 / Sq Ft |
Purchase History
| Date | Type | Sale Price | Title Company |
|---|---|---|---|
| Warranty Deed | $560,000 | None Listed On Document | |
| Warranty Deed | $530,000 | None Listed On Document | |
| Warranty Deed | $82,500 | Cook Legal Pllc |
Mortgage History
| Date | Status | Loan Amount | Loan Type |
|---|---|---|---|
| Open | $504,000 | New Conventional | |
| Previous Owner | $425,000 | No Value Available |
Source: Hive MLS
MLS Number: 100518424
APN: 5374.12.95.5478000
- 124 Emerald View Dr
- 233 Coastline Cir
- 0 State 24
- 128 Little Bay Dr
- 112 Dolphin Bay Estates
- 123 Cedar Ln
- 108 Flippers Cove Dr
- 104 Flippers Cove Dr Unit 9
- 650 Cedar Point Blvd Unit C31
- 650 Cedar Point Blvd Unit B25
- 208 Shoreline Dr
- 129 Bud's Ln
- 100 Lighthouse Ln Unit D3
- 200 Lighthouse Ln Unit A1
- 300 Lighthouse Ln Unit A-1
- 110 Casey Ct
- 129 Sunset Dr
- 109 Sunburst Cir
- 143 Capn Deck Ln
- 107 Magens Way
- 650 Cedar Point Blvd Unit B27
- 650 Cedar Point Blvd Unit D13
- 117 S Elm St
- 304 Old Hammock Rd
- 204 S Holly Ln
- 813 S Dogwood Ln
- 202 Lagoon Ct
- 9 Portwest Townhouses Dr Unit B
- 48 Port West Ct Unit D
- 56 Catalina Cir
- 9201 Coast Guard Rd Unit D 308
- 8632 Sound Dr Unit A3
- 106 Bobwhite Cir
- 601 Pelletier Loop Rd Unit J 57
- 90 Century Ct
- 119 Longwood Dr
- 123 Jackson Ave Unit B
- 7301 Sound Dr Unit East
- 7308 Canal Dr
- 121 Old Freeman Rd Unit 1
Ask me questions while you tour the home.
