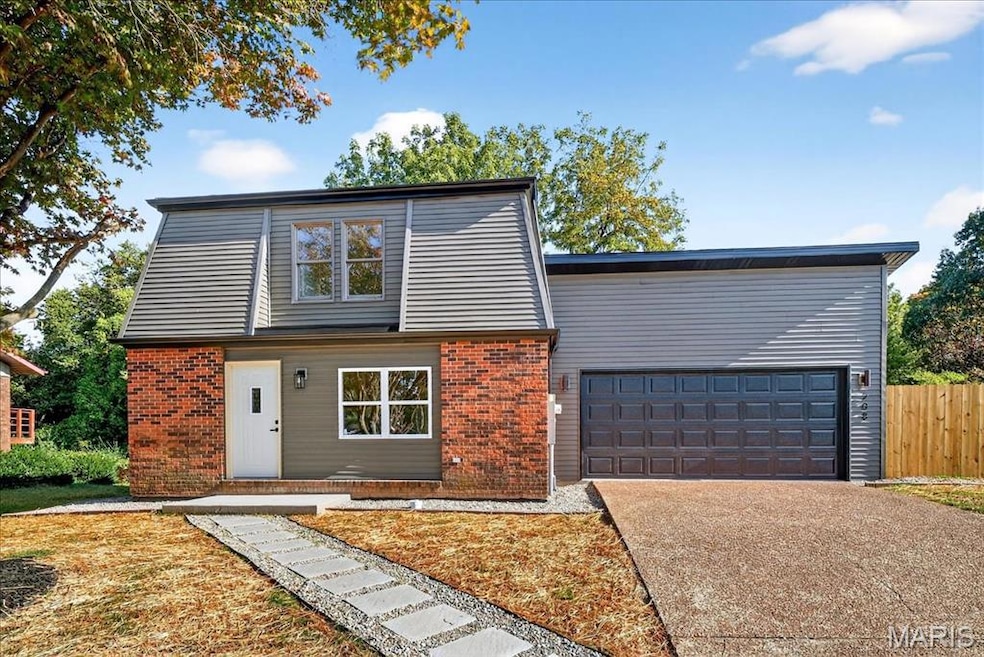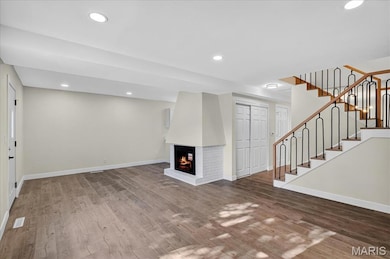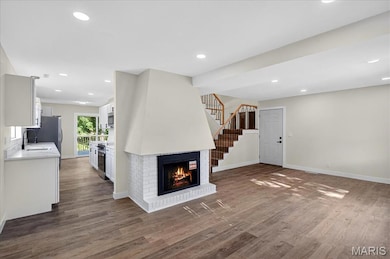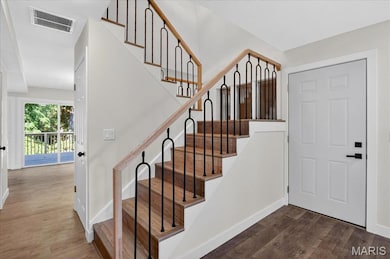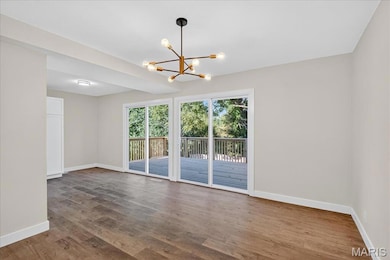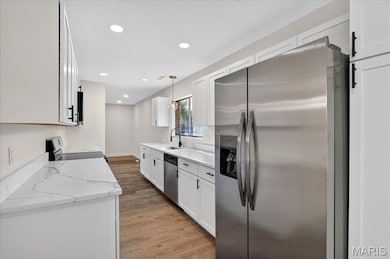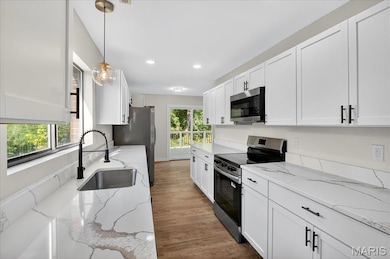208 Coral Dr Collinsville, IL 62234
Highlights
- View of Trees or Woods
- Open Floorplan
- Traditional Architecture
- 0.73 Acre Lot
- Deck
- Solid Surface Countertops
About This Home
Beautifully renovated and thoughtfully designed for comfortable living, this Collinsville, IL rental—just 25 minutes from St. Louis—features LVP flooring throughout, 3 bedrooms plus a spacious bonus room in the walk-out basement complete with a closet and full bathroom, totaling 4 bathrooms. The home offers a brand-new kitchen with new cabinets and stainless steel appliances, luxury tiled showers, an extra-large new deck with peaceful tree views, and a 2-car garage. Situated on a quiet cul-de-sac with a large fenced yard, it provides both privacy and space. Pets are welcome (limit of 3); pet deposit and monthly pet rent will be added. Please text 6184447174 for any addition questions. Thank you !
Home Details
Home Type
- Single Family
Year Built
- Built in 1973 | Remodeled
Lot Details
- 0.73 Acre Lot
- Back Yard Fenced
Parking
- 2 Car Attached Garage
Home Design
- Traditional Architecture
- Brick Exterior Construction
- Architectural Shingle Roof
- Vinyl Siding
Interior Spaces
- 1-Story Property
- Open Floorplan
- Wood Burning Fireplace
- Luxury Vinyl Tile Flooring
- Views of Woods
Kitchen
- Range
- Dishwasher
- Stainless Steel Appliances
- Solid Surface Countertops
- Disposal
Bedrooms and Bathrooms
- 3 Bedrooms
- Double Vanity
Finished Basement
- Walk-Out Basement
- Basement Ceilings are 8 Feet High
- Bedroom in Basement
- Finished Basement Bathroom
- Laundry in Basement
Outdoor Features
- Deck
- Shed
Schools
- Collinsville Dist 10 Elementary And Middle School
- Collinsville High School
Utilities
- Forced Air Heating and Cooling System
- Cable TV Available
Listing and Financial Details
- Property Available on 12/1/25
- Tenant pays for all utilities
- Negotiable Lease Term
- Assessor Parcel Number 03-04.0-107-003
Community Details
Overview
- No Home Owners Association
Pet Policy
- Pet Deposit $350
Map
Source: MARIS MLS
MLS Number: MIS25078299
APN: 03-04.0-107-003
- 202 Keeneland Ct
- 1109 Saint Clair Ave
- 151 Helen Place
- 116 Moffett Ave
- 804 Carl St
- 114 Moffett Ave Unit 116
- Lot 20 Jefferson Ave
- 128 Courtland Place
- 710 Saint Louis Rd
- Lot 36 Jefferson Ave
- 89 Fox Run Rd
- Lot 38 Jefferson Ave
- Lot 37 Jefferson Ave
- Lot 32 Jefferson Ave
- 625 Greenwood Place
- 717 Greenwood Place
- 406 Cypress Creek Rd
- 720 Henry St
- 820 Bond Ave
- 8038 Tahoe Ridge
- 1003 S Morrison Ave
- 1105 W Main St Unit 2nd floor
- 807 S Morrison Ave Unit C
- 319 N Hesperia St Unit B
- 237 N Clinton St
- 212 S Chestnut St Unit 4
- 413 N Center St
- 418 N Center St Unit B
- 509 E Clay St Unit 3
- 612 N Center St Unit 3
- 1813 N Keebler Ave Unit 1815 Keebler
- 648 Longfellow Dr
- 22 Hampton Dr
- 212 Dogwood Ln
- 21 Northbrook Cir
- 100 Oxford Ave
- 2618 Cherry Farms Dr
- 5712 Pontiac Dr Unit 2
- 335 Moultrie Ln
- 128 Autumn Pine Dr Unit 128
