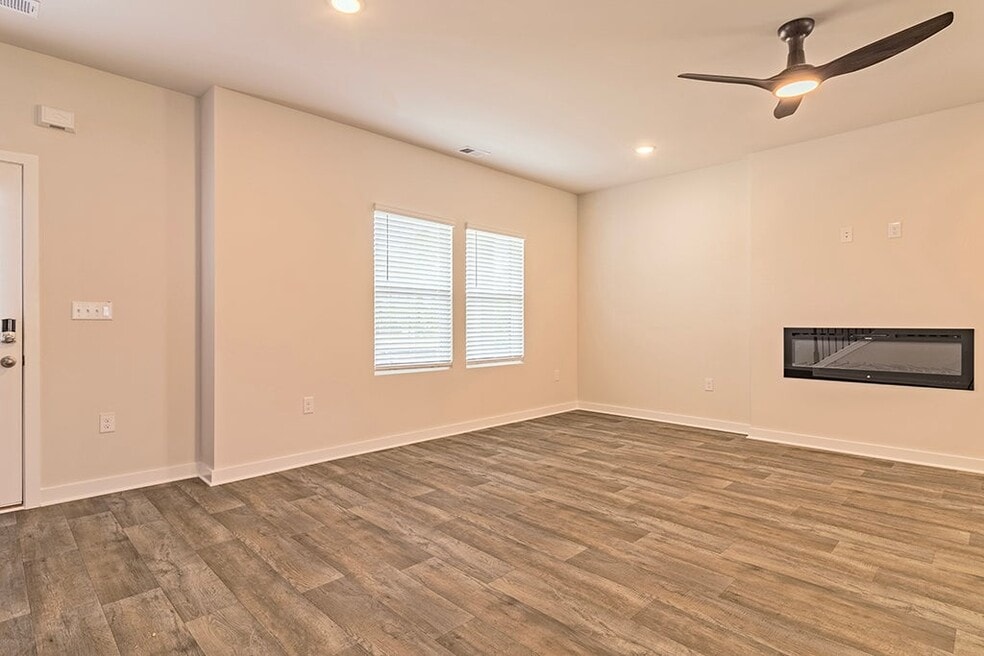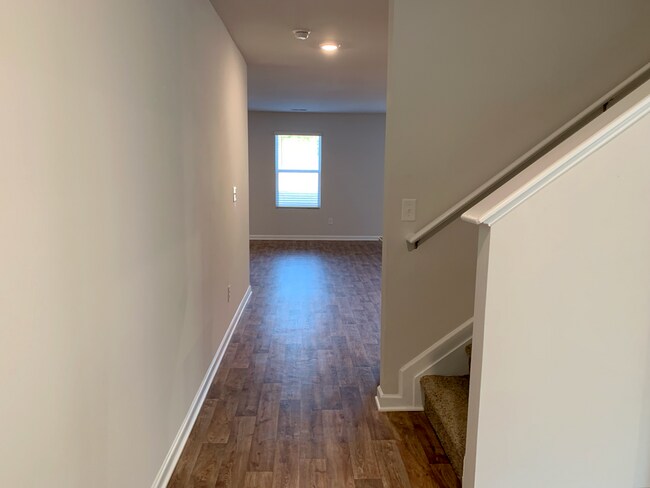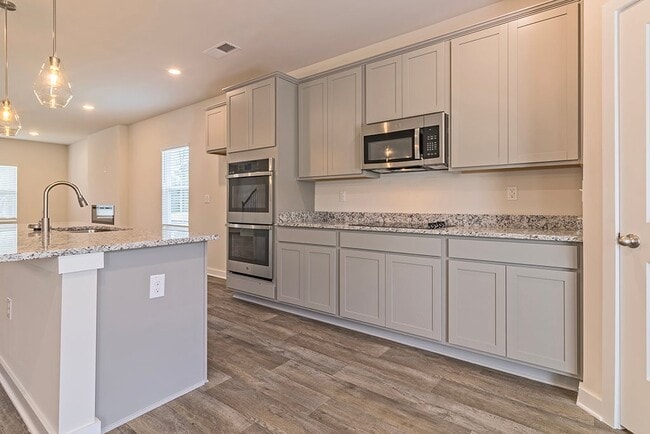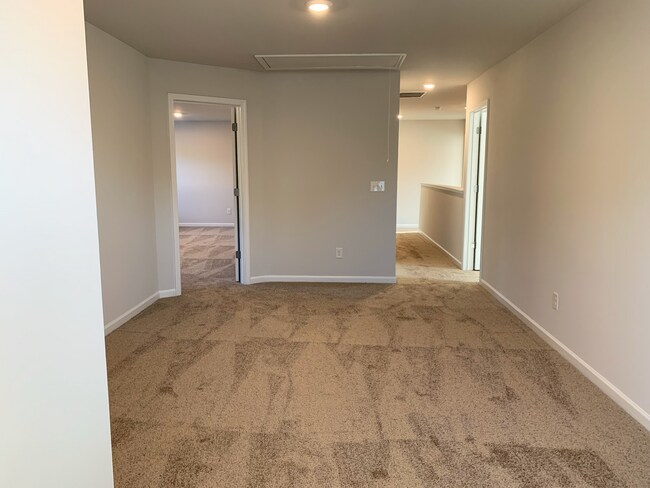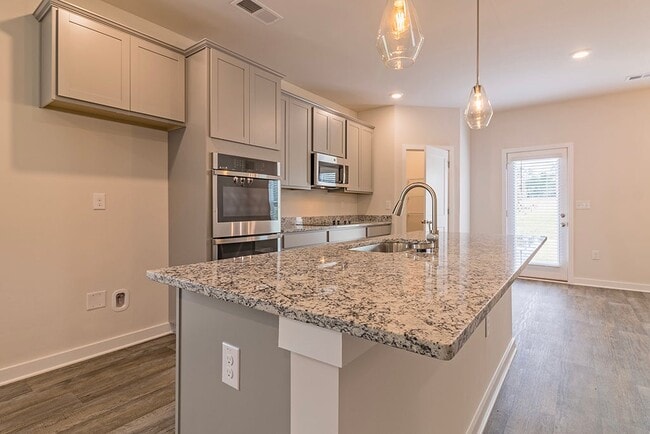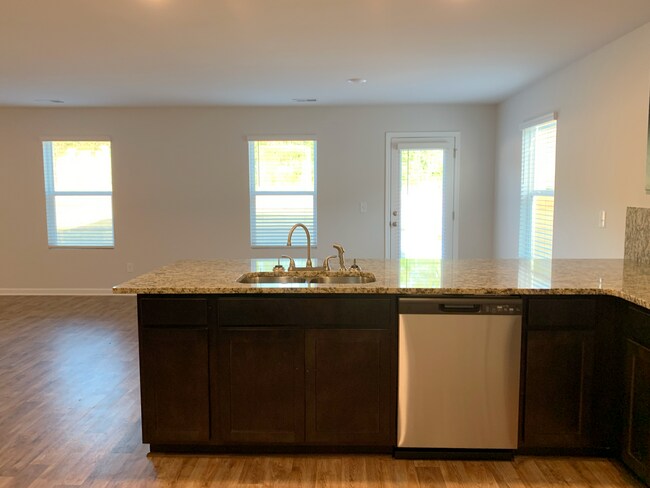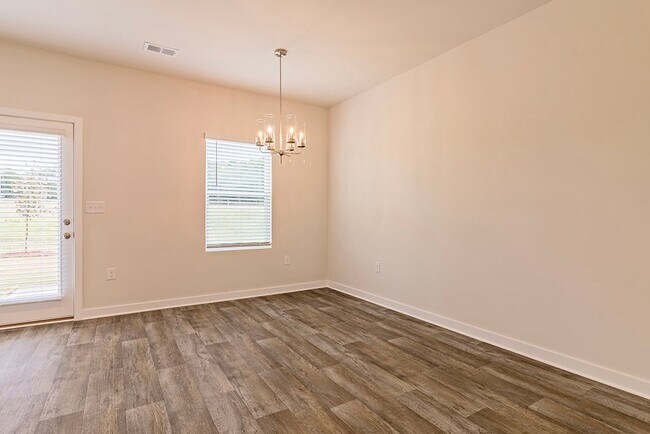
Estimated payment $3,127/month
Highlights
- Community Cabanas
- Bocce Ball Court
- Greenbelt
- New Construction
- Community Fire Pit
About This Home
The simplicity and elegance of the Avery plan make it as unique as it is practical. This home offers not one, but TWO primary suites - one upstairs and one downstairs. The kitchen includes a large prep island with seating, a walk-in pantry, and dining area. The downstairs primary suite features a full bath and spacious walk in closet with convenient washer & dryer hookups. Upstairs you'll find a loft area, 3 additional bedrooms with upstairs loft area, and the upstairs primary suite, walk-in closet, and bathroom. An additional laundry area is also located upstairs. BONUS ALERT: Upstairs Loft can be converted to an additional bedroom! HOME HIGHLIGHTS TWO Primary Suites Kitchen Island Upstairs Loft - Convert to 6th Bedroom Walk-In Closets
Builder Incentives
Make this your Year of New with a new Dream Finders home—thoughtfully designed spaces, vibrant communities, quick move-in homes, and low interest rates.
Sales Office
| Monday - Saturday |
10:00 AM - 6:00 PM
|
| Sunday |
1:00 PM - 6:00 PM
|
Home Details
Home Type
- Single Family
Parking
- 2 Car Garage
Home Design
- New Construction
Interior Spaces
- 2-Story Property
Bedrooms and Bathrooms
- 5 Bedrooms
Community Details
Recreation
- Bocce Ball Court
- Community Playground
- Community Cabanas
- Community Pool
Additional Features
- Greenbelt
- Community Fire Pit
Map
Other Move In Ready Homes in Southern Hills
About the Builder
- 1645 Fuma Leaf Way Unit 256
- Walker Grove - Walker Drive
- Southern Hills
- 111 Wyckliffe Dr
- 305 Meuse Ln
- Edinburgh
- 718 Derek Place
- 179 Ashley Trace Dr
- 51 Mallard Ln
- 2200 Highway 20 W
- 0 Hunter Rd Unit 20251959
- 0 Mallard Ln Unit LOT 51
- 1441 Trellis Ct Unit (LOT 7)
- Kingston
- 705 Kenton Ct
- 7204 Eton Ln
- Heron Bay - The Pointe
- 3571 Highway 20 W
- 272 Stone Rd
- 1007 S Hampton Rd
