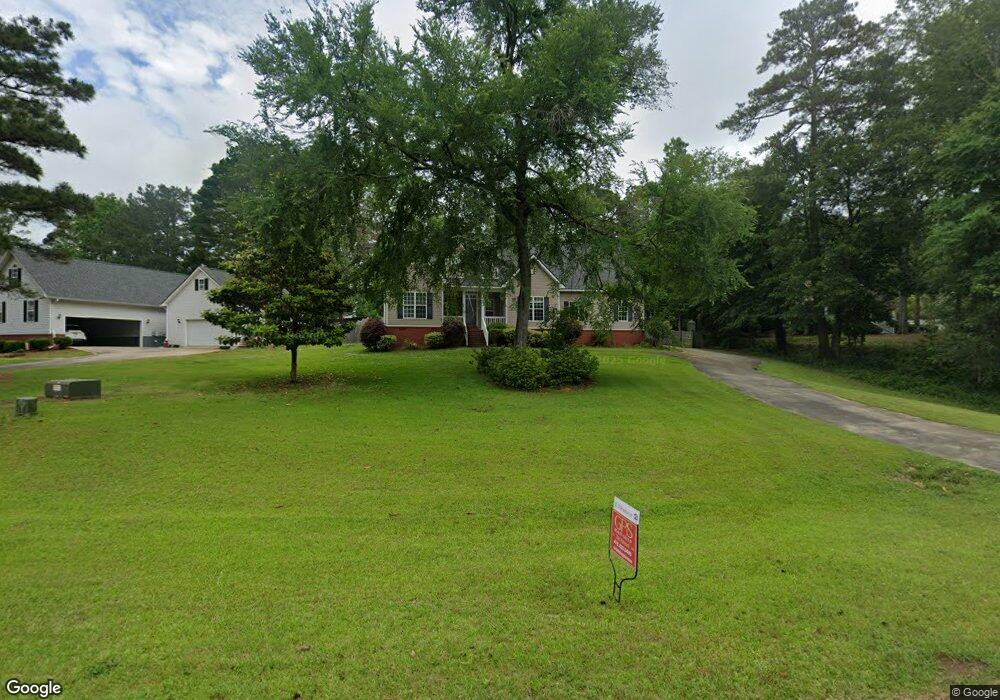Estimated Value: $315,965 - $394,000
3
Beds
2
Baths
2,432
Sq Ft
$140/Sq Ft
Est. Value
About This Home
This home is located at 208 Crestview Trace, Gray, GA 31032 and is currently estimated at $339,491, approximately $139 per square foot. 208 Crestview Trace is a home located in Jones County with nearby schools including Dames Ferry Elementary School, Gray Station Middle School, and Jones County High School.
Ownership History
Date
Name
Owned For
Owner Type
Purchase Details
Closed on
Feb 20, 2024
Sold by
Beaver Creek Homes Llc
Bought by
Bastidas Brooke Still Makarem
Current Estimated Value
Home Financials for this Owner
Home Financials are based on the most recent Mortgage that was taken out on this home.
Original Mortgage
$258,400
Outstanding Balance
$253,901
Interest Rate
6.69%
Mortgage Type
New Conventional
Estimated Equity
$85,590
Purchase Details
Closed on
Jun 30, 2023
Sold by
Secretary Of Housing And Urban Developme
Bought by
Beaver Creek Homes Llc
Purchase Details
Closed on
Jan 27, 2023
Sold by
Midfirst Bank
Bought by
Secretary Of Housing And Urban Developme and C/O Information Systems Network Corp
Purchase Details
Closed on
May 3, 2022
Sold by
Merrell Christopher
Bought by
Midfirst Bank
Purchase Details
Closed on
Jul 2, 2020
Sold by
Canady Anthony Blake
Bought by
Merrell Christopher
Home Financials for this Owner
Home Financials are based on the most recent Mortgage that was taken out on this home.
Original Mortgage
$223,870
Interest Rate
3.1%
Mortgage Type
FHA
Purchase Details
Closed on
Jul 29, 2013
Sold by
Charles Brandi S
Bought by
Cannady Anthony Blake
Home Financials for this Owner
Home Financials are based on the most recent Mortgage that was taken out on this home.
Original Mortgage
$163,833
Interest Rate
4.43%
Mortgage Type
New Conventional
Purchase Details
Closed on
Feb 28, 2013
Sold by
Charles Richard L
Bought by
Charles Brandi L
Purchase Details
Closed on
May 19, 2004
Sold by
Wayne Bullington Cinstruction
Bought by
Charles Richard L and Charles Brandi S
Purchase Details
Closed on
Aug 24, 2001
Sold by
M & H Designs
Bought by
Wayne Bullington Cinstruction
Create a Home Valuation Report for This Property
The Home Valuation Report is an in-depth analysis detailing your home's value as well as a comparison with similar homes in the area
Home Values in the Area
Average Home Value in this Area
Purchase History
| Date | Buyer | Sale Price | Title Company |
|---|---|---|---|
| Bastidas Brooke Still Makarem | $304,000 | -- | |
| Beaver Creek Homes Llc | -- | -- | |
| Secretary Of Housing And Urban Developme | $221,177 | -- | |
| Midfirst Bank | $240,489 | -- | |
| Merrell Christopher | $228,000 | -- | |
| Cannady Anthony Blake | $168,900 | -- | |
| Charles Brandi L | -- | -- | |
| Charles Richard L | $179,900 | -- | |
| Wayne Bullington Cinstruction | $281,000 | -- |
Source: Public Records
Mortgage History
| Date | Status | Borrower | Loan Amount |
|---|---|---|---|
| Open | Bastidas Brooke Still Makarem | $258,400 | |
| Previous Owner | Merrell Christopher | $223,870 | |
| Previous Owner | Cannady Anthony Blake | $163,833 |
Source: Public Records
Tax History Compared to Growth
Tax History
| Year | Tax Paid | Tax Assessment Tax Assessment Total Assessment is a certain percentage of the fair market value that is determined by local assessors to be the total taxable value of land and additions on the property. | Land | Improvement |
|---|---|---|---|---|
| 2023 | $3,009 | $83,766 | $9,200 | $74,566 |
| 2022 | $3,009 | $83,766 | $9,200 | $74,566 |
| 2021 | $3,012 | $83,766 | $9,200 | $74,566 |
| 2020 | $2,911 | $80,898 | $9,200 | $71,698 |
| 2019 | $2,831 | $78,658 | $9,200 | $69,458 |
| 2018 | $2,831 | $78,658 | $9,200 | $69,458 |
| 2017 | $2,831 | $78,658 | $9,200 | $69,458 |
| 2016 | $2,831 | $78,658 | $9,200 | $69,458 |
| 2015 | $2,677 | $78,658 | $9,200 | $69,458 |
| 2014 | $2,117 | $78,658 | $9,200 | $69,458 |
Source: Public Records
Map
Nearby Homes
- 103 Oakview Cir
- 133 Oakview Cir
- 4009 Gray Hwy
- 1134 Porter Cir
- 3331 Trotters Ridge Trail
- 354 Pineview Rd
- 0 Clinton Crossing Dr Unit M181966
- 266 Clinton Crossing Dr
- 146 Lite N Tie Rd
- 0 Braswell Lake Rd
- 0 Clinton Crossing Unit 10637924
- 140 Lite-N-tie Rd
- 191 Henry Dr
- 229 Lite N Tie Rd
- LOT 1 C Georgia 18
- 173 Henry Dr
- 250 Stone Brooke Dr Unit LOT 133
- 250 Stone Brooke Dr
- 270 Katherine Dr
- 664 Aarons Cir
- 208 Crestview Trace Unit 1
- 208 Crestview Trace Unit TR
- 208 Crestview Trace
- 208 Crestview Trace Unit TR
- 216 Crestview Trace
- 196 Oakview Cir
- 207 Crestview Trace
- 194 Oakview Cir
- 211 Crestview Trace
- 220 Crestview Trace
- 215 Crestview Trace
- 215 Georgia 18
- 215 Ga Highway 18 W
- 127 Oakview Cir
- 219 Crestview Trace
- 181 Oakview Cir
- 225 Ga Highway 18 W
- 229 Crestview Trace
- 412 Crestview Ln
- 230 Crestview Trace
