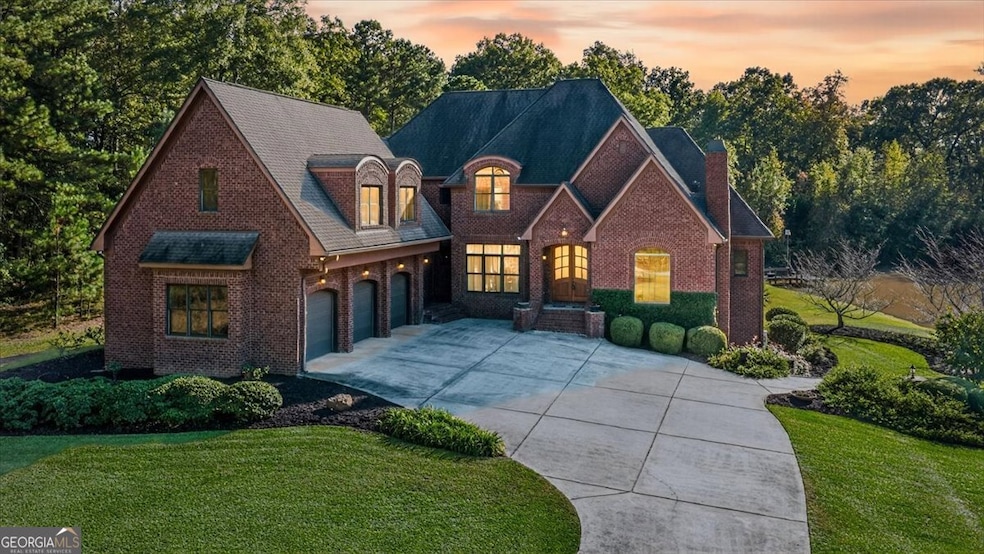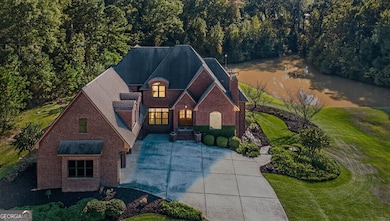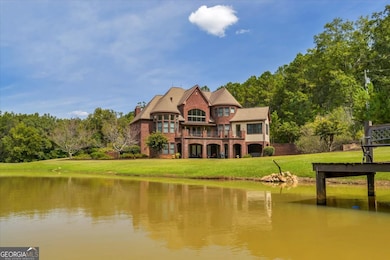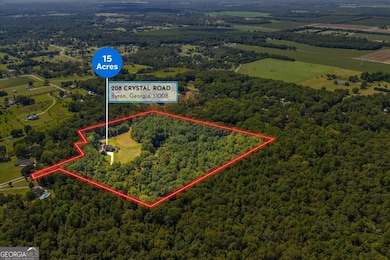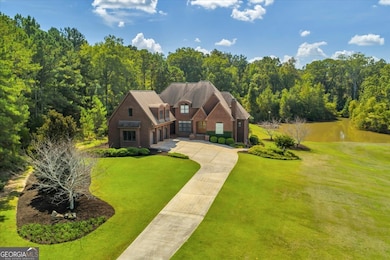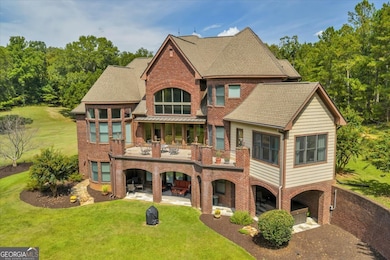Estimated payment $7,453/month
Highlights
- Private Waterfront
- Guest House
- Second Kitchen
- Docks
- Stables
- Home fronts a pond
About This Home
Exquisite Private Estate on 15 Acres in Peach County. Nestled on 15 secluded acres and completely surrounded by mature hardwoods, this 6,889 square foot custom estate offers the perfect blend of privacy, sophistication, and natural beauty. Overlooking a serene stocked pond, this property redefines Southern elegance with its stunning architecture, resort-like amenities, and timeless craftsmanship. Step inside and be greeted by a dramatic two-story foyer anchored by a sweeping spiral staircase that sets the tone for the grandeur beyond. The Great Room features a soaring ceiling, stone gas fireplace, and custom built-ins, filling the space with warmth and light from the expansive windows framing panoramic pond views. The Chef's Kitchen is both functional and elegant-complete with custom cabinetry, granite countertops, high-end appliances, a gas range with pot filler, breakfast bar, walk-in pantry, and an impressive Butler's Pantry with black walnut countertops. Entertain with ease in the formal dining room, or enjoy relaxed gatherings in the Florida Room, where vaulted ceilings and exposed beams showcase breathtaking views of the grounds. This thoughtfully designed home spans three levels of luxury living, featuring four bedrooms, four full baths, and two half baths, along with multiple living areas, two kitchens, a game room, gym, office, and loft living area. The Master Suite is a private retreat offering extraordinary architectural detail, a cozy fireplace above the jetted tub, a tiled walk-in shower, and peaceful views of the pond and surrounding woods. Outside, the estate continues to impress. The rear elevation- with its grand turrets, upper terrace, and lower veranda-creates a stunning focal point overlooking the pond and manicured landscape. Enjoy the tranquil sounds of nature from the dock, where bass and bream leap at feeding time. The grounds offer a stable, garden plot, and a variety of fruit trees such as pecan, peach, plum, fig, and blueberry. A separate Workshop/Barn Apartment provides ideal space for guests, multi-generational living, or an in-law suite. The apartment features an open bedroom area, full bath, laundry, storage room, refrigerator hookup, gas stove, and loft. Additional highlights include: * Oak hardwood flooring throughout main and upper levels * Energy-efficient features with average electric bill around $350 * Two tankless Rinnai water heaters * Central vacuum system * In-home audio and surround sound * Custom closets and built-ins * Impeccable mechanical room and walk-in attic storage * Three-car garage * Approximately five acres of open land bordered by ten acres of wooded privacy. Every inch of this home has been meticulously designed for comfort, function, and beauty, making it one of Peach County's most extraordinary offerings.
Home Details
Home Type
- Single Family
Est. Annual Taxes
- $7,053
Year Built
- Built in 2007
Lot Details
- 15 Acre Lot
- Home fronts a pond
- Private Waterfront
- Private Lot
- Level Lot
- Cleared Lot
- Wooded Lot
- Garden
- Grass Covered Lot
Home Design
- Composition Roof
- Four Sided Brick Exterior Elevation
Interior Spaces
- 3-Story Property
- Central Vacuum
- Bookcases
- Beamed Ceilings
- Vaulted Ceiling
- Gas Log Fireplace
- Double Pane Windows
- Two Story Entrance Foyer
- Great Room
- Family Room
- Living Room with Fireplace
- 2 Fireplaces
- Formal Dining Room
- Home Office
- Loft
- Bonus Room
- Game Room
- Sun or Florida Room
- Finished Basement
- Finished Basement Bathroom
- Expansion Attic
Kitchen
- Second Kitchen
- Breakfast Area or Nook
- Breakfast Bar
- Walk-In Pantry
- Double Oven
- Cooktop
- Microwave
- Dishwasher
- Kitchen Island
- Solid Surface Countertops
Flooring
- Wood
- Carpet
- Tile
Bedrooms and Bathrooms
- 4 Bedrooms | 1 Primary Bedroom on Main
- Fireplace in Primary Bedroom
- Split Bedroom Floorplan
- Walk-In Closet
- In-Law or Guest Suite
- Double Vanity
- Whirlpool Bathtub
- Bathtub Includes Tile Surround
- Separate Shower
Laundry
- Laundry Room
- Laundry in Hall
Home Security
- Home Security System
- Fire and Smoke Detector
Parking
- Garage
- Second Garage
- Garage Door Opener
Outdoor Features
- Docks
- Balcony
- Deck
- Patio
- Veranda
- Separate Outdoor Workshop
- Porch
Schools
- Byron Elementary And Middle School
- Peach County High School
Utilities
- Central Heating and Cooling System
- Underground Utilities
- Well
- Tankless Water Heater
- Septic Tank
- High Speed Internet
Additional Features
- Guest House
- Pasture
- Stables
Community Details
- No Home Owners Association
Listing and Financial Details
- Tax Lot PARCE
Map
Home Values in the Area
Average Home Value in this Area
Tax History
| Year | Tax Paid | Tax Assessment Tax Assessment Total Assessment is a certain percentage of the fair market value that is determined by local assessors to be the total taxable value of land and additions on the property. | Land | Improvement |
|---|---|---|---|---|
| 2024 | $7,482 | $307,400 | $40,360 | $267,040 |
| 2023 | $7,576 | $301,160 | $32,280 | $268,880 |
| 2022 | $6,503 | $261,440 | $32,280 | $229,160 |
| 2021 | $6,628 | $233,320 | $32,280 | $201,040 |
| 2020 | $6,569 | $231,560 | $32,280 | $199,280 |
| 2019 | $6,596 | $231,560 | $32,280 | $199,280 |
| 2018 | $6,625 | $231,560 | $32,280 | $199,280 |
| 2017 | $6,653 | $231,560 | $32,280 | $199,280 |
| 2016 | $6,622 | $231,560 | $32,280 | $199,280 |
| 2015 | $6,629 | $231,560 | $32,280 | $199,280 |
| 2014 | $6,571 | $231,360 | $32,080 | $199,280 |
| 2013 | -- | $200,560 | $32,080 | $168,480 |
Property History
| Date | Event | Price | List to Sale | Price per Sq Ft |
|---|---|---|---|---|
| 10/17/2025 10/17/25 | For Sale | $1,300,000 | -- | $189 / Sq Ft |
Purchase History
| Date | Type | Sale Price | Title Company |
|---|---|---|---|
| Warranty Deed | -- | -- | |
| Deed | $80,000 | -- | |
| Deed | $50,500 | -- | |
| Deed | $19,600 | -- |
Source: Georgia MLS
MLS Number: 10626773
APN: 046-041
- 350 Georgia 42
- 254 Shantz Way Unit (LOT A44)
- 0 Highway 42 Unit 10576098
- 1947 Ga Highway 42
- V L Hwy 42 Unit LotWP001
- 1947 Georgia 42
- 125 Buckskin Trail
- 119 Buckskin Trail
- 0 Moseley Rd Unit 10582548
- 0 Moseley Rd Unit 255314
- 0 Moseley Rd Unit 180905
- 101 Fawn Ct
- 103 Fawn Ct
- 107 Silver Maple Ct
- 109 Silver Maple Ct
- 506 Howard St
- 102 Silver Maple Ct
- 302 Southland Trail
- 101 Vivian Dr
- 106 Frances Dr
- 103 Murdock Ln Unit 103 A Murdock Lane
- 333 Chapman Rd
- 152 Hawks Ridge Trace
- 160 Crystal Ridge Cir
- 103 Jessica Ct
- 59 Coastal Dr
- 110 Amber Dr
- 523 Manchester Ln
- 507 Dora Ln
- 203 Georgian Walk
- 113 Faybrook Dr
- 100 Legends Place Dr
- 100 Oldfield Ct
- 312 Beau Claire Cir
- 111 English Oak Ln
- 195 Price Ml Trail
- 205 Beau Claire Cir
- 800 Gunn Rd
