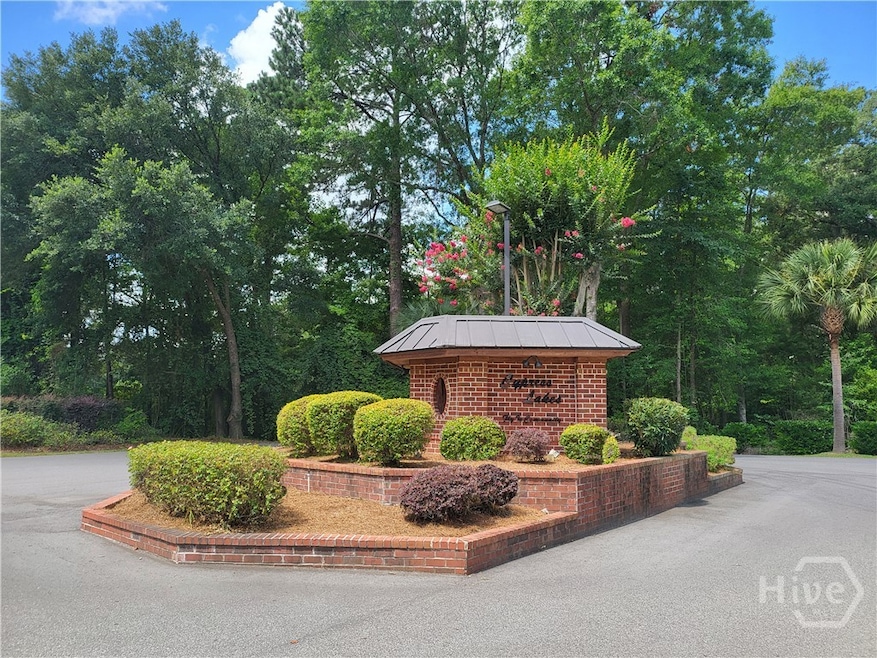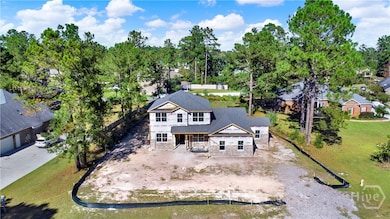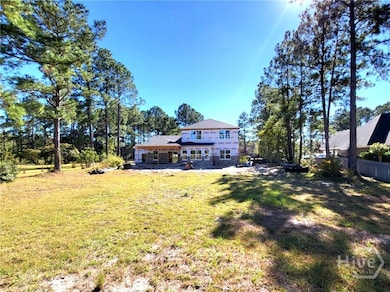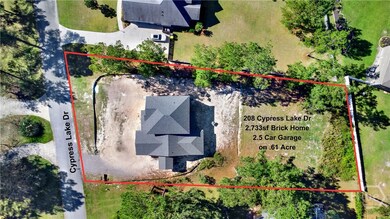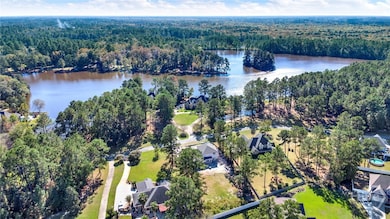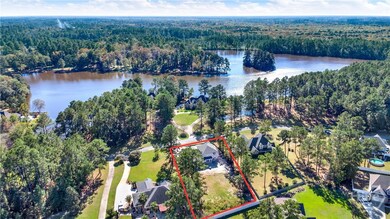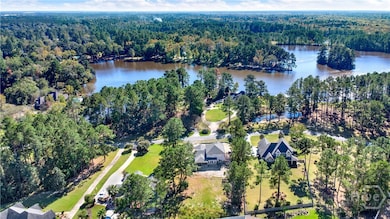208 Cypress Lake Dr Bloomingdale, GA 31302
Estimated payment $3,857/month
Highlights
- Airport or Runway
- Lake Front
- Gated Community
- South Effingham Middle School Rated A-
- New Construction
- 26,572 Sq Ft lot
About This Home
Cypress Lakes is a small, exclusive and secluded Gated Community with Breathtaking Lake Views around every curve. This Tree-Lined Neighborhood was built around a passion for Aviation and offers the integration of an Aviation Lifestyle with Modern Luxuries and a strong sense of Community. Your Beautiful, New Brick Home sits on a Large .61 Acre Lot with Front & Back Views of the Lakes and will feature Wedding Flair Steps, an inviting Front Porch, 2-Car Garage and an additional space for the Golf Cart or Storage. Enter through your Wood Stained Front Door to a timeless and welcoming Foyer Entrance with Board & Batten Walls and Shaker Style Wainscotting in Dining Room. Your New Kitchen will feature a large Island, Pendant Lighting, Quartz Countertops, Thor SS Appliances & 42" Cabinetry. The Primary Suite is located on Main Floor with en suite Glass Shower, Soaking Tub, Double Vanities and large Walk-In Closet. Upstairs is the nice Loft Area, 3 Additional Bedrooms and Walk-In Closets.
Home Details
Home Type
- Single Family
Est. Annual Taxes
- $1,029
Year Built
- Built in 2025 | New Construction
Lot Details
- 0.61 Acre Lot
- Lake Front
- Property fronts a private road
- Property is zoned R-2
HOA Fees
- $92 Monthly HOA Fees
Parking
- 3 Car Attached Garage
- Garage Door Opener
- Golf Cart Garage
Home Design
- Traditional Architecture
- Brick Exterior Construction
- Raised Foundation
- Slab Foundation
- Frame Construction
- Composition Roof
- Asphalt Roof
Interior Spaces
- 2,733 Sq Ft Home
- 2-Story Property
- High Ceiling
- Recessed Lighting
- Pendant Lighting
- 1 Fireplace
- Double Pane Windows
- Entrance Foyer
- Lake Views
Kitchen
- Country Kitchen
- Breakfast Area or Nook
- Breakfast Bar
- Oven
- Cooktop
- Microwave
- Dishwasher
- Kitchen Island
Bedrooms and Bathrooms
- 4 Bedrooms
- Primary Bedroom on Main
- Double Vanity
- Soaking Tub
- Separate Shower
Laundry
- Laundry Room
- Washer and Dryer Hookup
Attic
- Pull Down Stairs to Attic
- Permanent Attic Stairs
Schools
- Sandhill Elementary School
- South Effingham Middle School
- South Effingham High School
Utilities
- Forced Air Heating and Cooling System
- Heat Pump System
- Underground Utilities
- Shared Well
- Electric Water Heater
- Septic Tank
Additional Features
- Energy-Efficient Windows
- Covered Patio or Porch
Listing and Financial Details
- Home warranty included in the sale of the property
- Tax Lot 132
- Assessor Parcel Number 0303A-00000-132-000
Community Details
Overview
- Cypress Lakes HOA Ph II Association
- Built by Transcend-Custom Homes
- Cypress Lakes Ph II Subdivision, The Ashley Floorplan
- Community Lake
Additional Features
- Airport or Runway
- Gated Community
Map
Home Values in the Area
Average Home Value in this Area
Tax History
| Year | Tax Paid | Tax Assessment Tax Assessment Total Assessment is a certain percentage of the fair market value that is determined by local assessors to be the total taxable value of land and additions on the property. | Land | Improvement |
|---|---|---|---|---|
| 2024 | $1,029 | $34,840 | $34,840 | $0 |
| 2023 | $918 | $34,840 | $34,840 | $0 |
| 2022 | $987 | $34,840 | $34,840 | $0 |
| 2021 | $1,002 | $34,840 | $34,840 | $0 |
| 2020 | $1,005 | $34,840 | $34,840 | $0 |
| 2019 | $640 | $34,840 | $34,840 | $0 |
| 2018 | $1,035 | $34,840 | $34,840 | $0 |
| 2017 | $1,049 | $34,840 | $34,840 | $0 |
| 2016 | $664 | $23,200 | $23,200 | $0 |
| 2015 | -- | $23,200 | $23,200 | $0 |
| 2014 | -- | $21,200 | $21,200 | $0 |
| 2013 | -- | $21,200 | $21,200 | $0 |
Property History
| Date | Event | Price | List to Sale | Price per Sq Ft |
|---|---|---|---|---|
| 11/14/2025 11/14/25 | For Sale | $698,000 | -- | $255 / Sq Ft |
Purchase History
| Date | Type | Sale Price | Title Company |
|---|---|---|---|
| Warranty Deed | $80,000 | -- | |
| Limited Warranty Deed | $55,000 | -- | |
| Deed | $67,500 | -- |
Mortgage History
| Date | Status | Loan Amount | Loan Type |
|---|---|---|---|
| Open | $461,550 | New Conventional | |
| Previous Owner | $46,750 | New Conventional | |
| Previous Owner | $68,175 | New Conventional |
Source: Savannah Multi-List Corporation
MLS Number: SA343035
APN: 0303A-00000-132-000
- 203 Cypress Lakes Dr
- 223 Pebblestone Dr
- 472 S Laurel Cir
- 100 Sandstone Dr
- 101 Buford Hill Rd
- 124 Harvey Rd
- 507 Cobblestone Cir
- 511 Cobblestone Cir
- 612 Ballastone Cir
- 251 Oak Dr
- 218 Ridge Rd
- 205 Oak Dr
- 444 Harvey Rd
- 327 Bay Ln
- 176 E 7th St
- TBD 8th St
- 2060 Us Highway 80
- 195 Railroad St
- Tract 2 Williams St
- 101 Shimmering Dell Dr
- 105 Shelton Dr
- 109 Chalk Farm Way
- 667 Roebling Rd
- 214 Coneflower Rd
- 173 Coneflower Rd
- 149 Coneflower Rd
- 2181 Noel C Conaway Rd
- 397 Coconut Dr
- 391 Coconut Dr
- 393 Coconut Dr
- 45 Sago Palm Way
- 412 Coconut Dr
- 457 Coconut Dr
- 459 Coconut Dr
- 411 Coconut Dr
- 432 Coconut Dr
- 470 Coconut Dr
- 492 Coconut Dr Unit A
- 474 Coconut Dr
- 604 Majestic Dr
