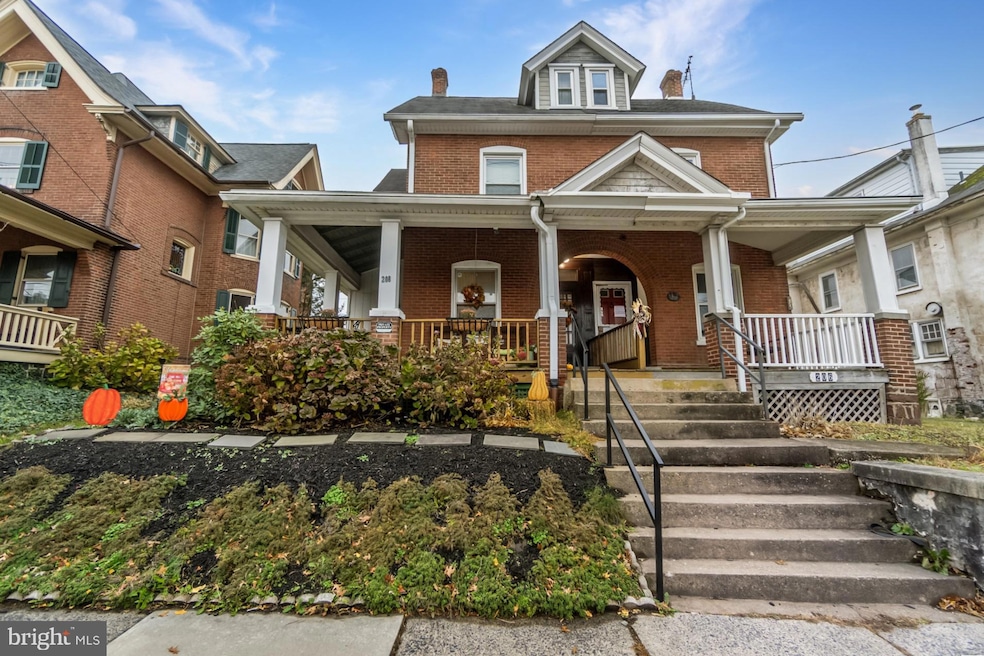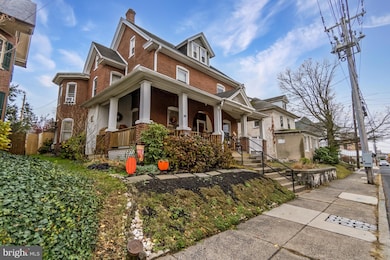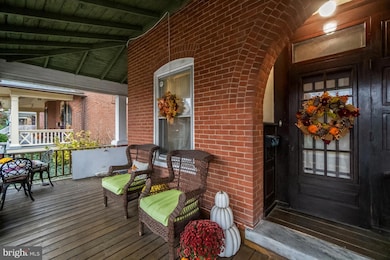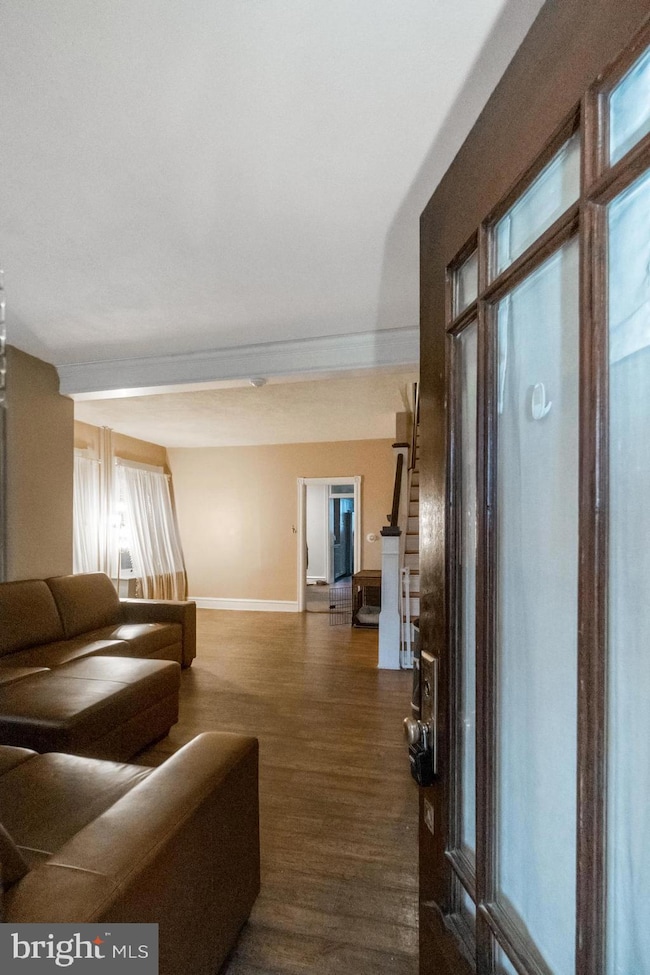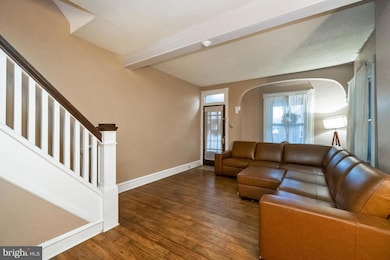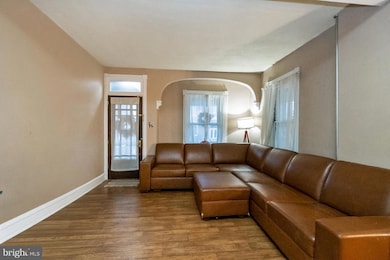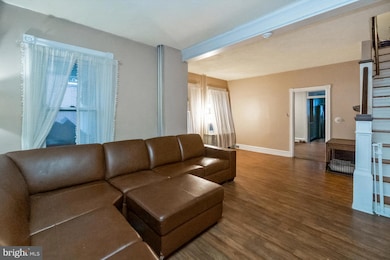208 E Broad St Souderton, PA 18964
Estimated payment $2,387/month
Highlights
- Very Popular Property
- Traditional Architecture
- Home Office
- Indian Crest Middle School Rated A-
- No HOA
- Stainless Steel Appliances
About This Home
Welcome to 208 E Broad Street where charm and character meets modern amenities. Greeted by an arched doorway and wrap-around porch, this historic home has it all! The first floor offers high ceilings, modern flooring, and a completely remodeled kitchen, as well as a bonus half bathroom. The second floor offers three generous sized bedrooms and a completely remodeled bathroom, plus a full third floor with tons of possibilities. Out back, there's a two car tandem garage and charming fenced yard. This home has all of the character plus modern updates that make this home a true gem. Seller's are offering a one year home warranty! Close proximity to major commuting routes is also a plus! Don't miss out, this one will go fast!
Listing Agent
(610) 865-5555 aalpago@gmail.com Weichert Realtors License #rs326002 Listed on: 11/24/2025

Townhouse Details
Home Type
- Townhome
Est. Annual Taxes
- $5,574
Year Built
- Built in 1920
Lot Details
- 4,792 Sq Ft Lot
- Downtown Location
- Wood Fence
- Property is in excellent condition
Parking
- 2 Car Detached Garage
- Garage Door Opener
- Driveway
Home Design
- Semi-Detached or Twin Home
- Traditional Architecture
- Side-by-Side
- Brick Exterior Construction
- Shingle Roof
- Rubber Roof
- Concrete Perimeter Foundation
Interior Spaces
- 1,710 Sq Ft Home
- Property has 3 Levels
- Ceiling height of 9 feet or more
- Ceiling Fan
- Living Room
- Dining Room
- Home Office
- Basement Fills Entire Space Under The House
- Dryer
Kitchen
- Electric Oven or Range
- Built-In Microwave
- Dishwasher
- Stainless Steel Appliances
Flooring
- Laminate
- Luxury Vinyl Plank Tile
Bedrooms and Bathrooms
- 4 Bedrooms
- Bathtub with Shower
Schools
- Souderton High School
Utilities
- Cooling System Mounted In Outer Wall Opening
- Window Unit Cooling System
- Radiator
- Heating System Uses Oil
- Oil Water Heater
Community Details
- No Home Owners Association
- Swedesburg Subdivision
Listing and Financial Details
- Tax Lot 014
- Assessor Parcel Number 21-00-00860-001
Map
Home Values in the Area
Average Home Value in this Area
Tax History
| Year | Tax Paid | Tax Assessment Tax Assessment Total Assessment is a certain percentage of the fair market value that is determined by local assessors to be the total taxable value of land and additions on the property. | Land | Improvement |
|---|---|---|---|---|
| 2025 | $4,953 | $109,680 | $45,390 | $64,290 |
| 2024 | $4,953 | $109,680 | $45,390 | $64,290 |
| 2023 | $4,658 | $109,680 | $45,390 | $64,290 |
| 2022 | $4,529 | $109,680 | $45,390 | $64,290 |
| 2021 | $4,419 | $109,680 | $45,390 | $64,290 |
| 2020 | $4,352 | $109,680 | $45,390 | $64,290 |
| 2019 | $4,305 | $109,680 | $45,390 | $64,290 |
| 2018 | $1,031 | $109,680 | $45,390 | $64,290 |
| 2017 | $4,183 | $109,680 | $45,390 | $64,290 |
| 2016 | $4,140 | $109,680 | $45,390 | $64,290 |
| 2015 | $4,067 | $109,680 | $45,390 | $64,290 |
| 2014 | $4,067 | $109,680 | $45,390 | $64,290 |
Property History
| Date | Event | Price | List to Sale | Price per Sq Ft | Prior Sale |
|---|---|---|---|---|---|
| 01/21/2026 01/21/26 | Price Changed | $370,000 | -2.6% | $216 / Sq Ft | |
| 11/24/2025 11/24/25 | For Sale | $380,000 | +105.4% | $222 / Sq Ft | |
| 06/25/2015 06/25/15 | Sold | $185,000 | 0.0% | $121 / Sq Ft | View Prior Sale |
| 05/30/2015 05/30/15 | Pending | -- | -- | -- | |
| 04/01/2015 04/01/15 | Price Changed | $185,000 | -2.6% | $121 / Sq Ft | |
| 03/04/2015 03/04/15 | Price Changed | $190,000 | -2.6% | $124 / Sq Ft | |
| 02/18/2015 02/18/15 | Price Changed | $195,000 | -2.5% | $127 / Sq Ft | |
| 01/06/2015 01/06/15 | Price Changed | $200,000 | -4.8% | $131 / Sq Ft | |
| 12/17/2014 12/17/14 | Price Changed | $210,000 | -2.3% | $137 / Sq Ft | |
| 11/18/2014 11/18/14 | For Sale | $215,000 | -- | $140 / Sq Ft |
Purchase History
| Date | Type | Sale Price | Title Company |
|---|---|---|---|
| Deed | -- | None Listed On Document | |
| Deed | -- | None Listed On Document | |
| Deed | $185,000 | None Available |
Mortgage History
| Date | Status | Loan Amount | Loan Type |
|---|---|---|---|
| Previous Owner | $181,649 | FHA |
Source: Bright MLS
MLS Number: PAMC2162418
APN: 21-00-00860-001
- 17 N 2nd St
- 428 E Broad St
- 536 Valley Ln
- 110 Washington Ave
- 532 Lincoln Ave
- 44 Diamond St
- 316 Penn Ave
- 216 W Cherry Ln Unit MAGNOLIA
- 216 W Cherry Ln Unit DEVONSHIRE
- 216 W Cherry Ln Unit ARCADIA
- 216 W Cherry Ln Unit COVINGTON
- 3 Carousel Dr
- 241 Diamond St
- 412 Westbury Dr
- 12 Chatham Ct
- 35 Chancery Ct Unit 35
- 447 Manor House Ln
- 124 Hollybush Cir
- 13 Asheton Ln
- 223 W Reliance Rd
- 30 W Broad St Unit SUITE 7
- 30 W Broad St Unit SUITE 5
- 30 W Broad St Unit SUITE 4
- 30 W Broad St Unit SUITE 3
- 63 N 5th St
- 102 W Broad St Unit 1ST FLOOR APARTMENT
- 200 Souders Way
- 652 E Chestnut St
- 455 Market St
- 241 Washington Place
- 11 S 3rd St
- 115 N 3rd St
- 122 Penn Ave
- 122 Penn Ave Unit Penn Ave Lofts
- 15 Ryan Ct
- 329 N Main St
- 4220 Bethlehem Pike
- 314 Harleysville Pike Unit B
- 599 Cherry Rd
- 1074 Grayson Dr
