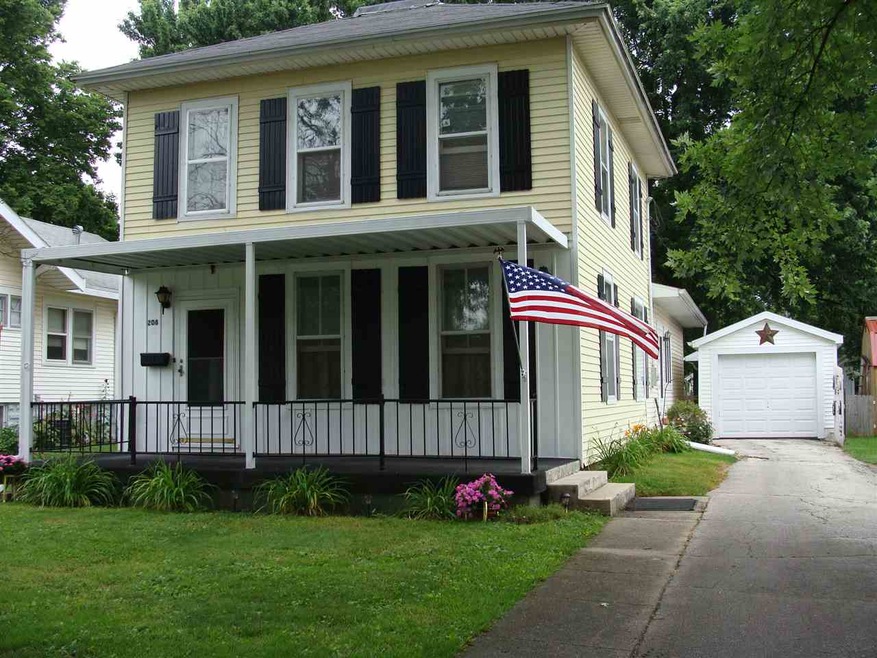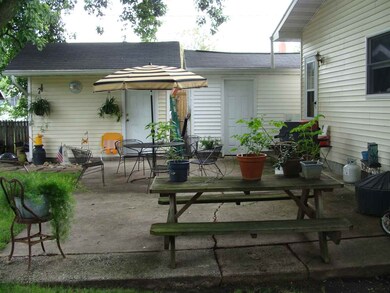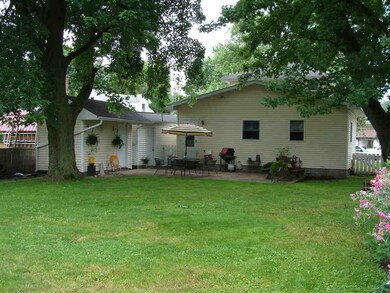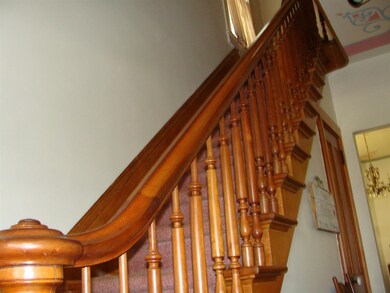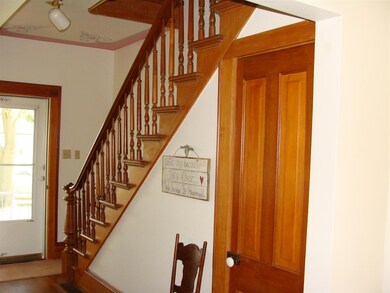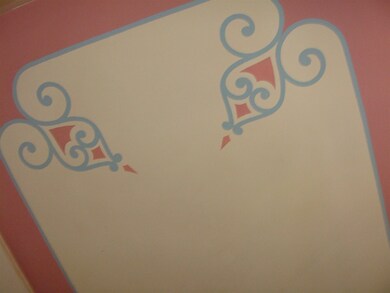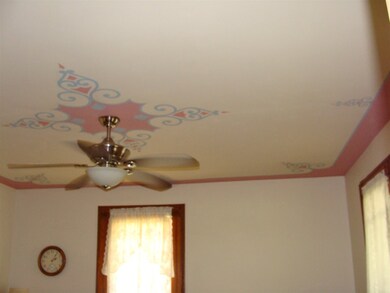
208 E Carroll St Kentland, IN 47951
Roselawn NeighborhoodHighlights
- Primary Bedroom Suite
- Covered Patio or Porch
- Skylights
- Traditional Architecture
- 1 Car Detached Garage
- Eat-In Kitchen
About This Home
As of November 2021Subject to seller finding suitable replacement property.
Last Agent to Sell the Property
Chuck Hollingsworth
Hollingsworth Real Estate Listed on: 07/05/2016
Last Buyer's Agent
Tyler Conn
BerkshireHathaway HS IN Realty
Home Details
Home Type
- Single Family
Est. Annual Taxes
- $391
Year Built
- Built in 1900
Lot Details
- 7,405 Sq Ft Lot
- Lot Dimensions are 50x150
- Chain Link Fence
- Level Lot
Parking
- 1 Car Detached Garage
- Driveway
Home Design
- Traditional Architecture
- Composite Building Materials
- Vinyl Construction Material
Interior Spaces
- 1.5-Story Property
- Woodwork
- Skylights
- Insulated Windows
- Storm Doors
- Eat-In Kitchen
Flooring
- Carpet
- Laminate
- Vinyl
Bedrooms and Bathrooms
- 3 Bedrooms
- Primary Bedroom Suite
- Bathtub With Separate Shower Stall
- Garden Bath
Laundry
- Laundry on main level
- Washer Hookup
Partially Finished Basement
- Sump Pump
- Block Basement Construction
- Stone or Rock in Basement
Utilities
- Forced Air Heating and Cooling System
- Heating System Uses Gas
Additional Features
- Covered Patio or Porch
- Suburban Location
Listing and Financial Details
- Assessor Parcel Number 56-16-21-442-045.000-011
Ownership History
Purchase Details
Home Financials for this Owner
Home Financials are based on the most recent Mortgage that was taken out on this home.Purchase Details
Home Financials for this Owner
Home Financials are based on the most recent Mortgage that was taken out on this home.Similar Homes in Kentland, IN
Home Values in the Area
Average Home Value in this Area
Purchase History
| Date | Type | Sale Price | Title Company |
|---|---|---|---|
| Warranty Deed | $139,500 | Newton County Title Co | |
| Deed | $75,000 | -- |
Property History
| Date | Event | Price | Change | Sq Ft Price |
|---|---|---|---|---|
| 11/22/2021 11/22/21 | Sold | $139,500 | 0.0% | $65 / Sq Ft |
| 10/01/2021 10/01/21 | Pending | -- | -- | -- |
| 09/29/2021 09/29/21 | For Sale | $139,500 | +86.0% | $65 / Sq Ft |
| 09/14/2016 09/14/16 | Sold | $75,000 | 0.0% | $35 / Sq Ft |
| 07/26/2016 07/26/16 | Pending | -- | -- | -- |
| 07/05/2016 07/05/16 | For Sale | $75,000 | -- | $35 / Sq Ft |
Tax History Compared to Growth
Tax History
| Year | Tax Paid | Tax Assessment Tax Assessment Total Assessment is a certain percentage of the fair market value that is determined by local assessors to be the total taxable value of land and additions on the property. | Land | Improvement |
|---|---|---|---|---|
| 2024 | $1,408 | $145,500 | $11,300 | $134,200 |
| 2023 | $1,121 | $122,600 | $11,300 | $111,300 |
| 2022 | $1,299 | $115,500 | $11,300 | $104,200 |
| 2021 | $708 | $86,700 | $8,800 | $77,900 |
| 2020 | $652 | $77,300 | $8,800 | $68,500 |
| 2019 | $601 | $77,400 | $8,800 | $68,600 |
| 2018 | $580 | $77,400 | $8,800 | $68,600 |
| 2017 | $510 | $73,600 | $5,100 | $68,500 |
| 2016 | $436 | $66,000 | $5,100 | $60,900 |
| 2014 | $288 | $57,700 | $5,100 | $52,600 |
| 2013 | $288 | $54,700 | $5,100 | $49,600 |
Agents Affiliated with this Home
-
D
Seller's Agent in 2021
Debby Shufflebarger
The Real Estate Shoppe, LLC
-
andreamichaelle Standish
a
Buyer's Agent in 2021
andreamichaelle Standish
RE/MAX
(219) 869-8028
18 in this area
21 Total Sales
-
C
Seller's Agent in 2016
Chuck Hollingsworth
Hollingsworth Real Estate
-
T
Buyer's Agent in 2016
Tyler Conn
BerkshireHathaway HS IN Realty
Map
Source: Indiana Regional MLS
MLS Number: 201631068
APN: 56-16-21-442-045.000-011
- 407 N 3rd St
- Lot 16 E Rose St
- 204 E Lincoln St
- 105 E Iroquois St
- 103 E Dunlap St
- 707 N 3rd St
- 314 E Iroquois St
- 308 E Ray St
- 305 E Goss St
- 214 E Allen St
- 110 W Goss St
- 218 W Allen St
- 315 W Railroad St
- 311 W Allen St
- 7104 W 800 N
- 1312 E 1700 S
- 3053 County Road 1900 N
- 1745 N 3000 Rd E
- 355 N 5th St
- 140 E Walnut St
