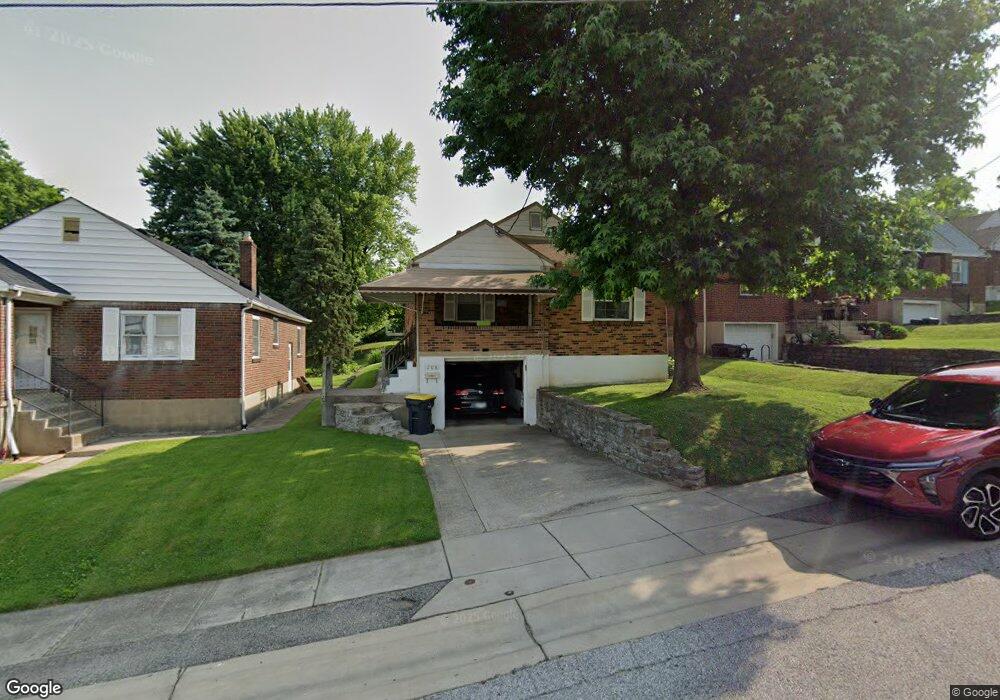208 E Mechanic St Cincinnati, OH 45215
Estimated Value: $152,813 - $187,000
2
Beds
1
Bath
1,008
Sq Ft
$169/Sq Ft
Est. Value
About This Home
This home is located at 208 E Mechanic St, Cincinnati, OH 45215 and is currently estimated at $170,703, approximately $169 per square foot. 208 E Mechanic St is a home located in Hamilton County with nearby schools including Reading Community High School, Saints Peter and Paul Academy, and Mount Notre Dame High School.
Ownership History
Date
Name
Owned For
Owner Type
Purchase Details
Closed on
Nov 21, 2001
Sold by
Brock Pamela D and Brock Pamela D
Bought by
Morris Michael L and Morris Pamela D
Current Estimated Value
Purchase Details
Closed on
Jul 17, 1997
Sold by
Hill Lorraine and Nuemeier Lorraine
Bought by
Brock Pamela D
Home Financials for this Owner
Home Financials are based on the most recent Mortgage that was taken out on this home.
Original Mortgage
$75,256
Outstanding Balance
$9,102
Interest Rate
7.71%
Mortgage Type
FHA
Estimated Equity
$161,601
Purchase Details
Closed on
Feb 28, 1995
Sold by
Carpenter James C
Bought by
Neumeier Lorraine
Create a Home Valuation Report for This Property
The Home Valuation Report is an in-depth analysis detailing your home's value as well as a comparison with similar homes in the area
Home Values in the Area
Average Home Value in this Area
Purchase History
| Date | Buyer | Sale Price | Title Company |
|---|---|---|---|
| Morris Michael L | -- | -- | |
| Brock Pamela D | $75,000 | Midland Title Security Inc | |
| Neumeier Lorraine | -- | -- |
Source: Public Records
Mortgage History
| Date | Status | Borrower | Loan Amount |
|---|---|---|---|
| Open | Brock Pamela D | $75,256 |
Source: Public Records
Tax History
| Year | Tax Paid | Tax Assessment Tax Assessment Total Assessment is a certain percentage of the fair market value that is determined by local assessors to be the total taxable value of land and additions on the property. | Land | Improvement |
|---|---|---|---|---|
| 2025 | $1,771 | $32,614 | $6,626 | $25,988 |
| 2023 | $1,768 | $32,614 | $6,626 | $25,988 |
| 2022 | $1,773 | $25,407 | $5,327 | $20,080 |
| 2021 | $1,517 | $25,407 | $5,327 | $20,080 |
| 2020 | $1,496 | $25,407 | $5,327 | $20,080 |
| 2019 | $1,457 | $22,485 | $4,715 | $17,770 |
| 2018 | $1,458 | $22,485 | $4,715 | $17,770 |
| 2017 | $1,393 | $22,485 | $4,715 | $17,770 |
| 2016 | $1,477 | $23,654 | $4,995 | $18,659 |
| 2015 | $1,469 | $23,654 | $4,995 | $18,659 |
| 2014 | $1,291 | $23,654 | $4,995 | $18,659 |
| 2013 | $1,309 | $24,136 | $5,096 | $19,040 |
Source: Public Records
Map
Nearby Homes
- 1521 Hunt Rd
- 310 E Vine St
- 54 Gorman Ln
- 234 Mcguire Ln
- 134 Walnut St
- 9350 Reading Rd
- 26 Gahl Terrace
- 18 Gahl Terrace
- 2148 Julie Terrace
- 109 Calico Ct
- 129 Pike St
- 1421 Jefferson Ave
- 1401 Jefferson Ave
- 654 3rd St
- 103 W Crest Dr
- 2113 Bolser Dr
- 329 Walnut St
- 0 Hill St Unit 1616370
- 1357 Thurnridge Dr
- 636 Maple Dr
- 204 E Mechanic St
- 212 E Mechanic St
- 200 E Mechanic St
- 216 E Mechanic St
- 1320 3rd St
- 220 E Mechanic St
- 213 E Mechanic St
- 1418 East St
- 1318 3rd St
- 217 E Mechanic St
- 110 E Mechanic St
- 224 E Mechanic St
- 221 E Mechanic St
- 1416 East St
- 1414 East St
- 228 E Mechanic St
- 225 E Mechanic St
- 1420 East St
- 1319 3rd St
- 211 Leonard St
Your Personal Tour Guide
Ask me questions while you tour the home.
