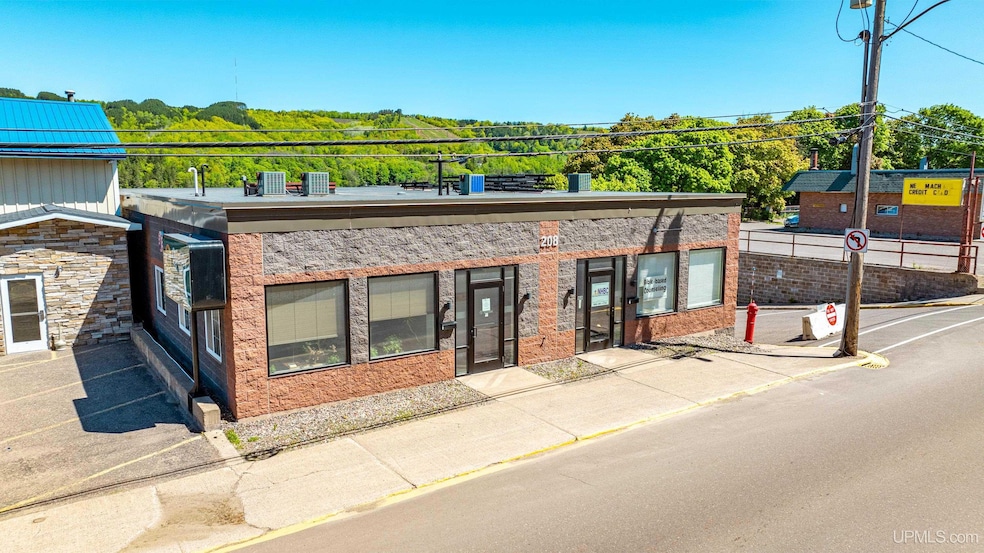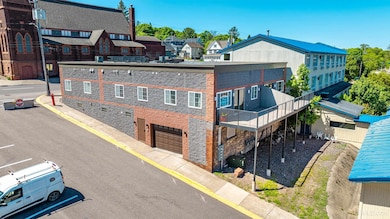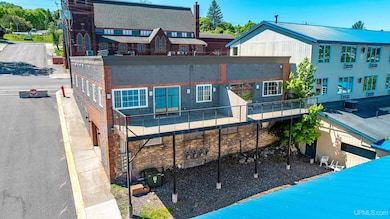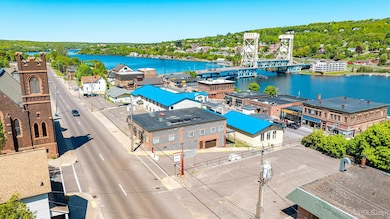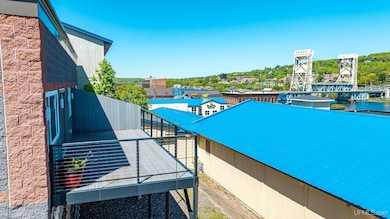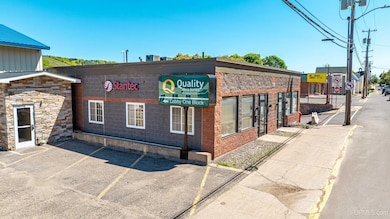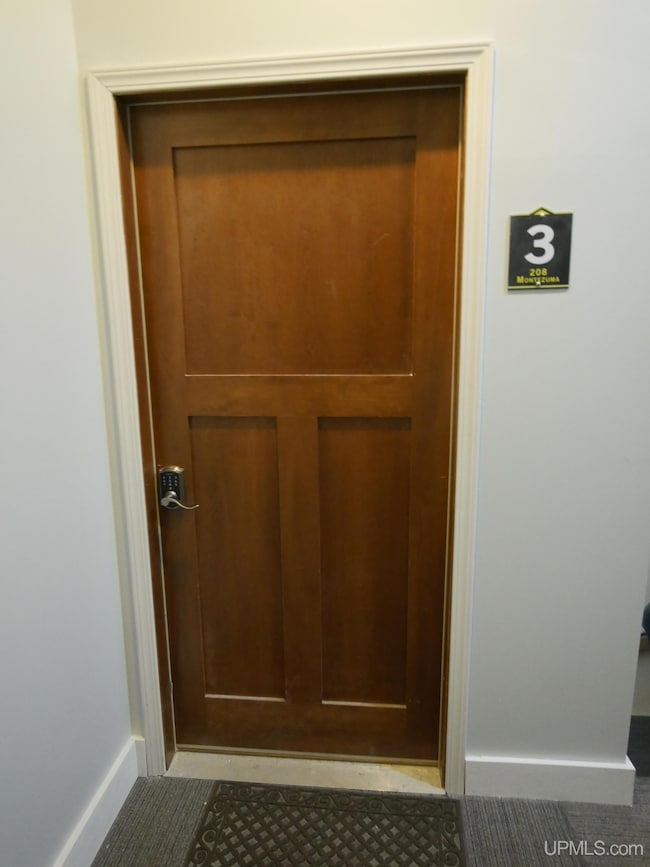208 E Montezuma Ave Houghton, MI 49931
Estimated payment $4,886/month
Highlights
- Deck
- Corner Lot
- Forced Air Heating and Cooling System
- Houghton Elementary School Rated A
- 1-Story Property
- 3-minute walk to Veteran's Park
About This Home
Downtown Houghton – Mixed use building in the heart of the City of Houghton! Building is currently set up as 2 commercial units and 2 residential units with 6 parking spaces in garage beneath the units. The location is fantastic located one block above the main Street of Houghton with restaurants, shopping, waterfront parks, trail along the lake, close to Michigan Tech and more! Unit 1 has 2 private offices, reception/waiting area, supply room and half bathroom. Unit two includes 3 offices, reception area and half bathroom. The third office has access options from either Unit 1 or 2, depending on the lease terms and currently included in Unit 2’s lease. Unit 3 is a 3 bedroom, 1 bathroom apartment with eat-in kitchen, living room. Unit 4 is a 2 bedroom, 1 bathroom apartment with eat-in kitchen and living room. Both residential units have granite counters, beautiful cabinetry and access to their own half of the deck overlooking the downtown building-scape, glimpses of the Portage Lake Lift Bridge, the hillside across the Portage and maybe even a glimpse of the water from some angles. Units 1, 3 and 4 have access through the drive under garage. Currently the 6 parking spaces are allocated: Unit 2 has 1, Unit 3 has 3 and Unit 4 has 2. Each unit has separate utilities that tenants pay. Building has fire suppression system. Residential leases are through 5/2026 and 5/2027. Commercial lease is through 9/30/2028. One commercial vacancy as of 1/2026. Each unit has own heating system and water heater. Staircase inside building to access roof. Property zoning is B-3 (General Business). Some photos are from previous years between tenant occupancies. Prequalification letter is required for showings. Prequalification letter and non-disclosure agreement is required to review lease information. Year Built: Foundation is original from 1900. Main level was constructed in 2010. NOTICE: All information believed accurate but not warranted. Buyer recommended to inspect all aspects of the property & bears all risks for any inaccuracies. Buyer to verify all information including but not limited to the estimated acreage, lot size, square footage, utilities (availability & costs associated). Buyer should not assume the buyer’s taxes will be the same as seller’s present tax bills. Taxes are subject to change (possibly significant) & property will be reassessed by the municipality after sale is completed. Sellers/Tenants may have audio/video recording devices present on property and buyers and agents consent to being recorded by entering property. OFFERS: 72 hours response time requested on offers. Seller, at seller's sole discretion, with or without notice, reserves the right to set and/or modify offer submission & response deadlines.
Listing Agent
CENTURY 21 AFFILIATED License #UPAR-6502319714 Listed on: 03/23/2024

Property Details
Home Type
- Multi-Family
Est. Annual Taxes
Year Built
- Built in 2010
Lot Details
- 4,792 Sq Ft Lot
- Lot Dimensions are 50x100
- Corner Lot
Parking
- 6 Car Garage
Interior Spaces
- 1-Story Property
- Fire Sprinkler System
Kitchen
- Oven or Range
- Microwave
- Dishwasher
Bedrooms and Bathrooms
- 5 Bedrooms
Laundry
- Dryer
- Washer
Basement
- Partial Basement
- Stone Basement
- Block Basement Construction
Outdoor Features
- Deck
Utilities
- Forced Air Heating and Cooling System
- Separate Meters
- Electric Water Heater
Community Details
- 4 Units
- City Of Houghton Subdivision
Listing and Financial Details
- Assessor Parcel Number 31-052-220-010-00
Map
Home Values in the Area
Average Home Value in this Area
Tax History
| Year | Tax Paid | Tax Assessment Tax Assessment Total Assessment is a certain percentage of the fair market value that is determined by local assessors to be the total taxable value of land and additions on the property. | Land | Improvement |
|---|---|---|---|---|
| 2025 | $3,871 | $143,329 | $0 | $0 |
| 2024 | $38 | $137,678 | $0 | $0 |
| 2023 | $3,583 | $117,007 | $0 | $0 |
| 2022 | $4,910 | $101,079 | $0 | $0 |
| 2021 | $4,806 | $95,956 | $0 | $0 |
| 2020 | $4,744 | $92,606 | $0 | $0 |
| 2019 | $4,658 | $86,693 | $0 | $0 |
| 2018 | $4,541 | $78,601 | $0 | $0 |
| 2017 | $4,357 | $78,601 | $0 | $0 |
| 2016 | -- | $78,601 | $0 | $0 |
| 2015 | -- | $75,000 | $0 | $0 |
| 2014 | -- | $75,000 | $0 | $0 |
Property History
| Date | Event | Price | List to Sale | Price per Sq Ft |
|---|---|---|---|---|
| 04/03/2025 04/03/25 | Price Changed | $940,000 | -1.1% | $269 / Sq Ft |
| 04/03/2025 04/03/25 | For Sale | $950,000 | 0.0% | $271 / Sq Ft |
| 03/31/2025 03/31/25 | Off Market | $950,000 | -- | -- |
| 03/23/2024 03/23/24 | For Sale | $950,000 | -- | $271 / Sq Ft |
Source: Upper Peninsula Association of REALTORS®
MLS Number: 50136735
APN: 052-220-010-00
- 106 E Houghton Ave
- 108 Calverley Ave
- TBD 17 Calverley Ave
- TBD 16 & 17 Calverley Ave
- TBD 16 Calverley Ave
- 701 W Memorial Dr
- 503 W Baraga Ave
- 607 W Edwards Ave
- 218 Harris Ave
- 707 W Douglass Ave
- 19380 Calverley Ave
- 19336 W Edwards Ave
- 19990 Henry St
- 19575 Ingot St
- TBD Ingot and Us41
- TBD Razorback Dr Unit Part of Lot 22, Enti
- 1504 Sugar Maple Ln
- 1506 Sugar Maple Ln
- 726 N Lincoln Dr
- 49044 Military Rd
