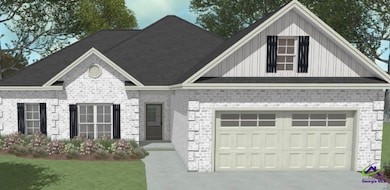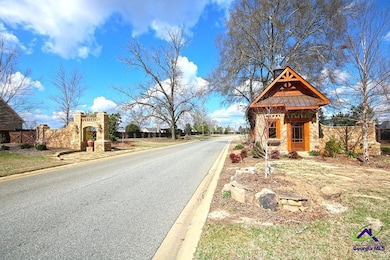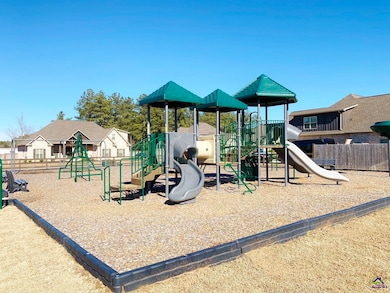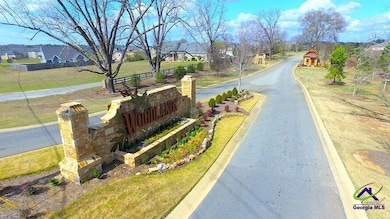208 Emberwood Way Kathleen, GA 31047
Estimated payment $2,197/month
Total Views
3,768
4
Beds
2
Baths
1,888
Sq Ft
$183
Price per Sq Ft
Highlights
- 1 Fireplace
- Granite Countertops
- Eat-In Kitchen
- Matthew Arthur Elementary School Rated A
- Porch
- Double Pane Windows
About This Home
DRIGGERS CONSTRUCTION PRESENTS THE RIVER BIRCH A PLAN. All brick, approx 1888 sq ft with 4 bedrooms and 2 full baths. This home is an open floor plan with granite counters in kitchen and luxury vinyl plank flooring. The great room boast an electric fireplace with a brick surround. Large master suite features a custom tile shower, garden tub, dual vanities and spacious walk in closet. Sod and sprinkler in front, sides and 10 ft off back of home. 2" wood faux blinds are also included. Call for your personal viewing today!
Home Details
Home Type
- Single Family
Year Built
- Built in 2025 | Under Construction
Lot Details
- 0.26 Acre Lot
- Sprinkler System
HOA Fees
- $30 Monthly HOA Fees
Home Design
- Brick Exterior Construction
- Slab Foundation
Interior Spaces
- 1,888 Sq Ft Home
- 1-Story Property
- Ceiling Fan
- 1 Fireplace
- Double Pane Windows
- Blinds
- Combination Kitchen and Dining Room
- Storage In Attic
Kitchen
- Eat-In Kitchen
- Electric Range
- Microwave
- Dishwasher
- Kitchen Island
- Granite Countertops
- Disposal
Flooring
- Carpet
- Tile
- Luxury Vinyl Plank Tile
Bedrooms and Bathrooms
- 4 Bedrooms
- Split Bedroom Floorplan
- 2 Full Bathrooms
- Soaking Tub
- Garden Bath
Parking
- 2 Car Garage
- Garage Door Opener
Outdoor Features
- Porch
Schools
- Matt Arthur Elementary School
- Bonaire Middle School
- Veterans High School
Utilities
- Central Heating and Cooling System
- Underground Utilities
Listing and Financial Details
- Tax Lot 2022
Map
Create a Home Valuation Report for This Property
The Home Valuation Report is an in-depth analysis detailing your home's value as well as a comparison with similar homes in the area
Home Values in the Area
Average Home Value in this Area
Property History
| Date | Event | Price | List to Sale | Price per Sq Ft |
|---|---|---|---|---|
| 09/15/2025 09/15/25 | For Sale | $345,504 | -- | $183 / Sq Ft |
Source: Central Georgia MLS
Source: Central Georgia MLS
MLS Number: 256045
Nearby Homes
- 536 Bristleleaf Path
- 602 Bristleleaf Path
- 610 Bristleleaf Path
- 111 Black Birch Ln
- 604 Bristleleaf Path
- 108 Black Birch Ln
- 300 Emberwood Way
- 613 Bristleleaf Path
- 609 Bristleleaf Path
- 603 Bristleleaf Path
- 614 Bristleleaf Path
- 534 Bristleleaf Path
- 530 Bristleleaf Path
- 600 Bristleleaf Path
- 113 Black Birch Ln
- 607 Bristleleaf Path
- 317 Flowing Meadows Dr
- 107 Grand View Ave
- 220 Hickory Rdg Trail
- 218 Hickory Ridge Trail
- 220 Hickory Ridge Trail
- 133 Rolling Mdw Way
- 128 Rolling Meadow Way
- 210 Kenna Way
- 104 Jared Ct
- 504 Club Villa Court # 2
- 504 Club Villa Ct
- 504 Ct Unit 3
- 500 Club Villa Court # 4
- 500 Club Villa Court # 2
- 105 Amargosa Place
- 408 Club Villa Ct
- 408 Club Villa Ct Unit 3
- 125 Weeping Moss Way
- 1002 Adirondac Way
- 120 Club Villa Ct





