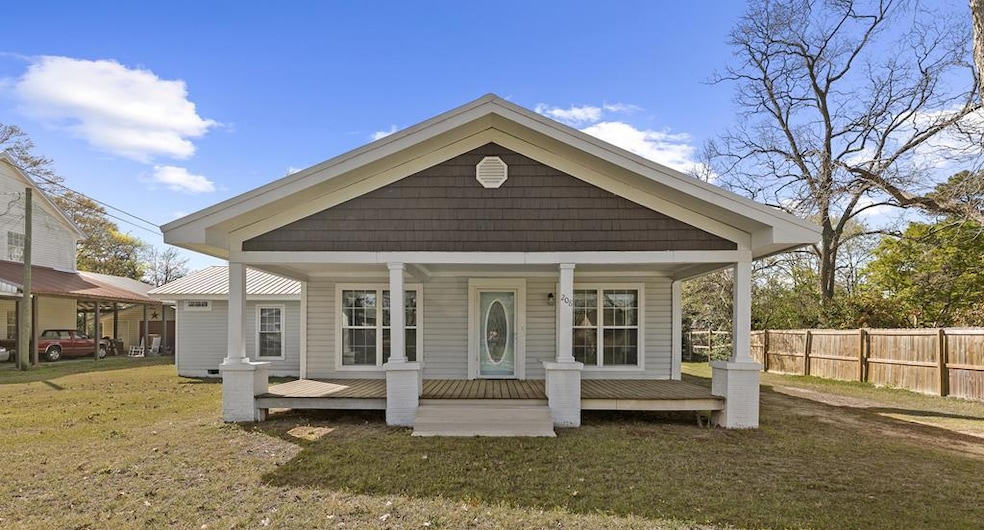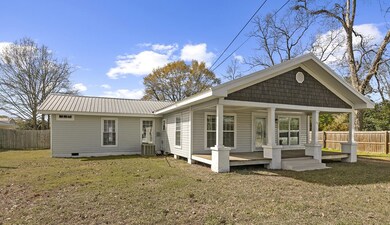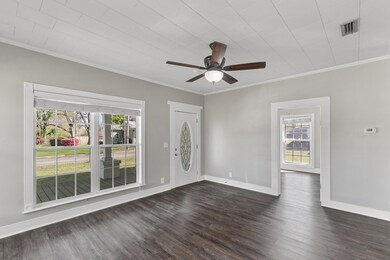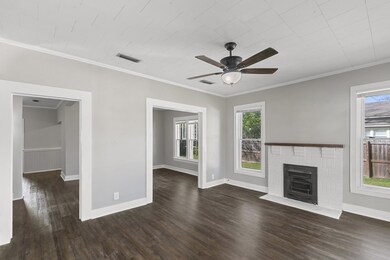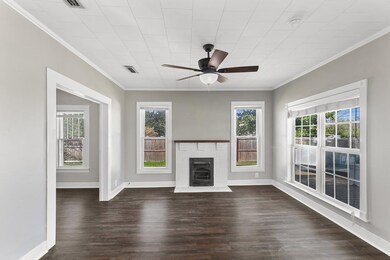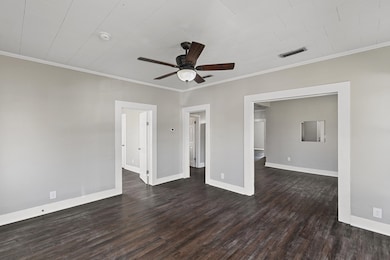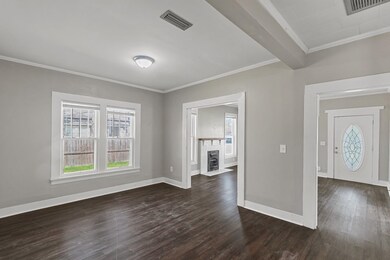
208 Forrest St Headland, AL 36345
Highlights
- Craftsman Architecture
- Bonus Room
- Den
- Headland Middle School Rated 10
- Mud Room
- Covered Patio or Porch
About This Home
As of July 2025Discover the blend of classic charm and modern convenience in this beautifully updated 3-bedroom, 2-bath home! Nestled on a spacious, fenced-in lot, this property offers both privacy and room to roam. From the moment you step onto the inviting front porch, you'll feel at home. Inside, enjoy a versatile layout with multiple living areas, including a cozy den, a bright living room, and a dedicated dining space—perfect for entertaining or relaxing. A large laundry/mudroom adds convenience, while a bonus room off the primary suite—with its own exterior door—offers endless possibilities as a home office, gym, or guest space. Recent updates include new flooring, fresh paint, and countertops, along with updated kitchen and baths for a move-in-ready experience. The expansive backyard is a dream for outdoor lovers, featuring plenty of space for gardening, gatherings, or future additions. Located just minutes from Headland Square, you'll have quick access to schools, shopping, and dining, while still enjoying a peaceful, residential setting.
Last Agent to Sell the Property
Forrest & Fields, Inc. Brokerage Phone: 3346998400 License #107017 Listed on: 03/20/2025
Home Details
Home Type
- Single Family
Est. Annual Taxes
- $590
Year Built
- Built in 1935
Lot Details
- 0.48 Acre Lot
- Lot Dimensions are 100 x 210 x 100 x 209
- Wood Fence
- Back Yard Fenced
- Chain Link Fence
Parking
- Detached Garage
Home Design
- Craftsman Architecture
- Metal Roof
- Wood Siding
Interior Spaces
- 1,878 Sq Ft Home
- 1-Story Property
- Mud Room
- Living Room with Fireplace
- Dining Room
- Den
- Bonus Room
- Crawl Space
- Laundry in unit
Kitchen
- Range
- Dishwasher
Flooring
- Tile
- Vinyl
Bedrooms and Bathrooms
- 3 Bedrooms
- Split Bedroom Floorplan
- Bathroom on Main Level
- 2 Full Bathrooms
Outdoor Features
- Covered Patio or Porch
- Outdoor Storage
Schools
- Headland Elementary And Middle School
- Headland High School
Utilities
- Cooling Available
- Heat Pump System
Listing and Financial Details
- Assessor Parcel Number 372402043002034000
Ownership History
Purchase Details
Home Financials for this Owner
Home Financials are based on the most recent Mortgage that was taken out on this home.Purchase Details
Similar Homes in Headland, AL
Home Values in the Area
Average Home Value in this Area
Purchase History
| Date | Type | Sale Price | Title Company |
|---|---|---|---|
| Warranty Deed | $200,000 | None Listed On Document | |
| Warranty Deed | $200,000 | None Listed On Document | |
| Special Warranty Deed | $80,102 | None Available |
Mortgage History
| Date | Status | Loan Amount | Loan Type |
|---|---|---|---|
| Open | $193,000 | New Conventional | |
| Closed | $193,000 | New Conventional | |
| Previous Owner | $82,500 | New Conventional | |
| Previous Owner | $33,900 | Future Advance Clause Open End Mortgage | |
| Previous Owner | $70,700 | No Value Available |
Property History
| Date | Event | Price | Change | Sq Ft Price |
|---|---|---|---|---|
| 07/16/2025 07/16/25 | Sold | $200,000 | -4.7% | $106 / Sq Ft |
| 06/07/2025 06/07/25 | Pending | -- | -- | -- |
| 05/31/2025 05/31/25 | For Sale | $209,900 | 0.0% | $112 / Sq Ft |
| 04/28/2025 04/28/25 | Pending | -- | -- | -- |
| 04/21/2025 04/21/25 | Price Changed | $209,900 | -4.5% | $112 / Sq Ft |
| 04/07/2025 04/07/25 | Price Changed | $219,900 | -2.2% | $117 / Sq Ft |
| 03/20/2025 03/20/25 | For Sale | $224,900 | -- | $120 / Sq Ft |
Tax History Compared to Growth
Tax History
| Year | Tax Paid | Tax Assessment Tax Assessment Total Assessment is a certain percentage of the fair market value that is determined by local assessors to be the total taxable value of land and additions on the property. | Land | Improvement |
|---|---|---|---|---|
| 2024 | $590 | $26,795 | $4,107 | $22,688 |
| 2023 | $590 | $24,980 | $4,107 | $20,873 |
| 2022 | $490 | $25,888 | $4,107 | $21,781 |
| 2021 | $436 | $19,803 | $4,107 | $15,696 |
| 2020 | $906 | $19,371 | $4,107 | $15,264 |
| 2019 | $906 | $20,601 | $4,107 | $16,494 |
| 2018 | $847 | $19,261 | $3,700 | $15,561 |
| 2017 | $845 | $21,951 | $3,700 | $18,251 |
| 2016 | $845 | $19,201 | $3,700 | $15,501 |
| 2015 | $845 | $96,004 | $0 | $0 |
| 2014 | $845 | $96,004 | $0 | $0 |
Agents Affiliated with this Home
-
Kelly Woodham

Seller's Agent in 2025
Kelly Woodham
Forrest & Fields, Inc.
(334) 435-1515
49 in this area
126 Total Sales
-
Vanita McLain

Buyer's Agent in 2025
Vanita McLain
Keller Williams Southeast Alabama
(334) 618-0324
6 in this area
165 Total Sales
Map
Source: Dothan Multiple Listing Service (Southeast Alabama Association of REALTORS®)
MLS Number: 202872
APN: 2402043002034000
- 125 Edgewood Trail
- 129 Edgewood Trail
- 123 Edgewood Trail
- 127 Edgewood Trail
- 204 Scarlet Oak Dr
- 128 Edgewood Trail
- 109 Aubrey Ave
- 206 Cambridge Dr
- 611 Mitchell St
- 514 S Main St
- Lot 18 Block A Eagles View
- Lot 17 Block A Eagles View
- Lot 16 Block A Eagles View
- Lot 15 Block A Eagles View
- Lot 13 Block A Eagles View
- Lot 14 Block A Eagles View
- Lot 12 Block A Eagles View
- Lot 11 Block A Eagles View
- Lot 3 Block A Eagles View
- Lot 6 Block B Eagles View
