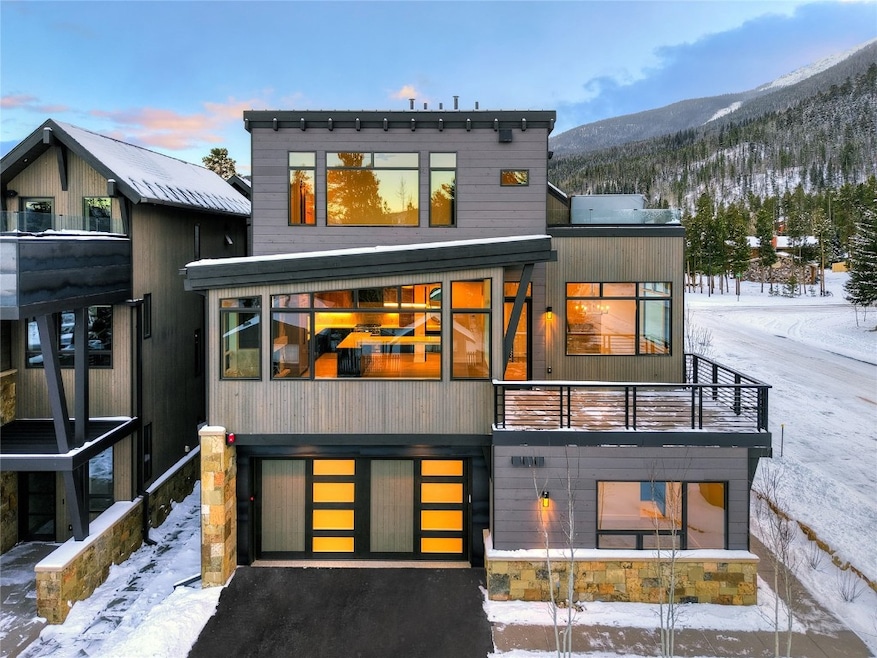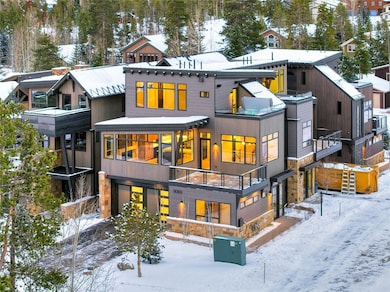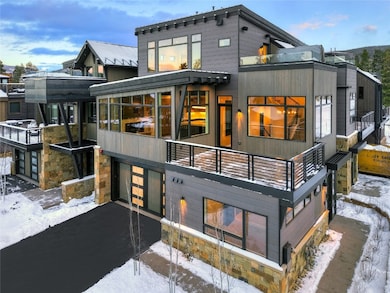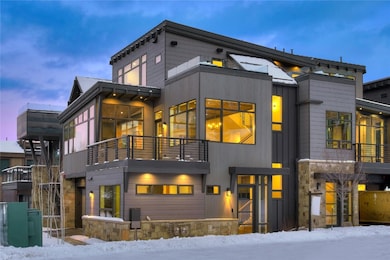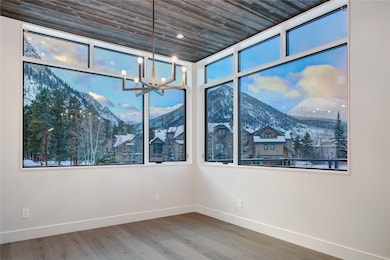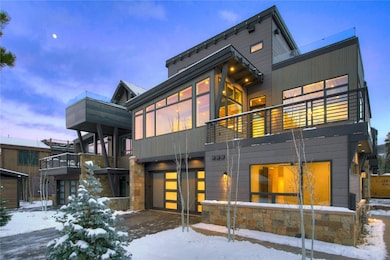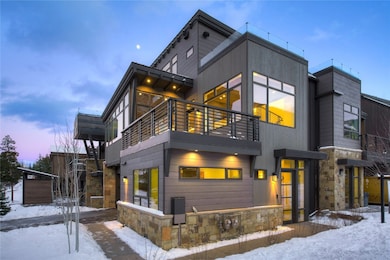208 Frisco St Frisco, CO 80443
Estimated payment $24,192/month
Highlights
- Golf Course Community
- New Construction
- Clubhouse
- Horse Facilities
- View of Trees or Woods
- 5-minute walk to Peninsula Recreation Area
About This Home
The last of the Chalets on 2nd is finally ready for delivery! We saved the best for last with this incredible Duplex with huge views of the Gore range, Mount Royal and Buffalo Mountain. This unit has been 3 years in the making with over the top custom construction and only the highest level of materials that will blow you away designed by the famous Suzanne Allen Guerra. Come see the craftsmanship and landscaping before snow falls, get in now before this ski season and make this Chalet your new home base for ALL of Summit County. A very thoughtful design and floor plan is exactly what you have been waiting for, perfect for entertaining and family gatherings. This mountain modern architectural masterpiece is the finest new construction available in Frisco and only for the most sophisticated buyer who desires the most luxurious and best finishes. This Duplex lives and feels like a real single family home, with private alley access and tons of surface parking. BIG views, tons of natural light and a rooftop deck with BRAND NEW Hot Tub makes this an incredible opportunity in central Frisco for all year enjoyment and entertainment. Heated 2 car garage with epoxy floors/drains with hot and cold water for easy cleaning, mud room with extra storage, 2 living areas with custom built in bar in basement living area. The main living room, dining room and kitchen are all together in the heart of the home with vaulted ceiling’s with a huge deck/gas valve for BBQ. The top master suite is a true oasis with 180 degree views all the way to Keystone Ski Resort with private deck and huge master bathroom including walk in shower, 2 sink vanity and separate toilet closet. By far the BEST quality Duplex available on the market now built by Crestwood Homes, the same top notch quality builder who has built all of Dercum’s Dash in Keystone. Schedule your private tour now and meet the team behind this incredible new construction in the heart of Frisco less than 2 blocks to Main Street! WOW
Listing Agent
Engel & Volkers Denver Brokerage Phone: 850-687-0700 License #FA100074622 Listed on: 10/15/2025

Property Details
Home Type
- Multi-Family
Year Built
- Built in 2025 | New Construction
Lot Details
- 0.32 Acre Lot
Parking
- 2 Car Garage
Property Views
- Woods
- Mountain
- Meadow
- Valley
Home Design
- Duplex
- Asphalt Roof
- Wood Siding
Interior Spaces
- 3,000 Sq Ft Home
- 3-Story Property
- Bar Fridge
- Vaulted Ceiling
- Gas Fireplace
- Great Room
- Family Room
- Dining Room
- Recreation Room
- Finished Basement
- Basement Fills Entire Space Under The House
Kitchen
- Eat-In Kitchen
- Built-In Oven
- Gas Range
- Range Hood
- Microwave
- Dishwasher
- Wine Cooler
- Disposal
Flooring
- Wood
- Carpet
- Radiant Floor
- Tile
Bedrooms and Bathrooms
- 4 Bedrooms
Laundry
- Dryer
- Washer
Utilities
- Heating System Uses Natural Gas
- Radiant Heating System
- Cable TV Available
Listing and Financial Details
- Assessor Parcel Number ND0724000
Community Details
Overview
- Property has a Home Owners Association
- Club Membership Available
- Chalets On 2Nd Subdivision
Amenities
- Clubhouse
Recreation
- Golf Course Community
- Horse Facilities
- Trails
Pet Policy
- Pets Allowed
Map
Home Values in the Area
Average Home Value in this Area
Property History
| Date | Event | Price | List to Sale | Price per Sq Ft |
|---|---|---|---|---|
| 12/07/2025 12/07/25 | Price Changed | $3,874,000 | 0.0% | $1,291 / Sq Ft |
| 10/30/2025 10/30/25 | For Sale | $3,875,000 | 0.0% | $1,292 / Sq Ft |
| 10/25/2025 10/25/25 | Pending | -- | -- | -- |
| 10/15/2025 10/15/25 | For Sale | $3,875,000 | -- | $1,292 / Sq Ft |
Source: Summit MLS
MLS Number: S1063976
- 212 Frisco St
- 212 Frisco Alley
- 110 S 1st Ave Unit B
- 310 E Main St Unit 204
- 310 E Main St Unit 206
- 310 E Main St Unit 202
- 310 E Main St Unit 208
- 309 S 6th Ave Unit 1
- 117 S 6th Ave Unit 13
- 37 Mount Royal Dr Unit B
- 37 Mount Royal Dr
- 500 Bills Ranch Rd Unit 161
- 117 Galena St
- 80 W Main St Unit 310
- 80 W Main St Unit 303
- 80 W Main St Unit 210
- 80 W Main St Unit 101
- 80 W Main St Unit 313
- 80 W Main St Unit 201
- 80 W Main St Unit 305
- 80 W Main St Unit 214
- 717 Meadow Dr Unit A
- 1121 Dillon Dam Rd
- 2400 Lodge Pole Cir Unit 302
- 98000 Ryan Gulch Rd
- 7223 Ryan Gulch Rd
- 481 3rd St Unit 2-3
- 50 Drift Rd
- 449 W 4th St Unit A
- 330 W 4th St
- 464 Silver Cir
- 1030 Blue River Pkwy Unit BRF Condo
- 1100 Blue River Pkwy
- 73 Cooper Dr
- 630 Straight Creek Dr
- 1396 Forest Hills Dr Unit ID1301396P
- 303 Overlook Dr Unit 1A
- 1 S Face Dr
- 189 Co Rd 535
- 4595 Bighorn Rd
