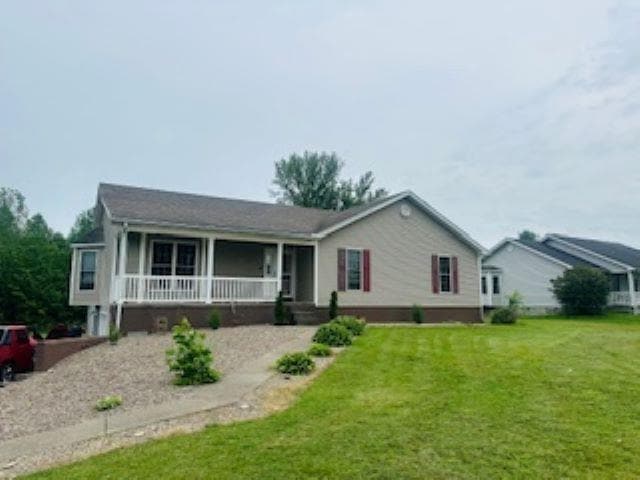
208 Golden Pond Cir Glasgow, KY 42141
Estimated payment $2,064/month
Total Views
11,389
4
Beds
2
Baths
2,649
Sq Ft
$132
Price per Sq Ft
Highlights
- Wood Flooring
- Main Floor Primary Bedroom
- Bonus Room
- Country Style Home
- Secondary bathroom tub or shower combo
- Covered Patio or Porch
About This Home
Nestled in the Golden Pond Subdivision. This 4 bedroom home offer 2 full bathrooms and sits on a spacious .47 acre lot. Inside you will find freshly painted walls & beautiful hardwood flooring, large eat-in kitchen. The walkout basement includes 2 finished bonus rooms. Outside the property boasts 2 car garage attached, lovely landscaping and a covered front porch. Selling as is, inspections are welcomed but selling as is.
Home Details
Home Type
- Single Family
Est. Annual Taxes
- $1,891
Year Built
- Built in 2001
Lot Details
- 0.47 Acre Lot
- Landscaped
Parking
- 2 Car Attached Garage
Home Design
- Country Style Home
- Block Foundation
- Shingle Roof
- Vinyl Construction Material
Interior Spaces
- Ceiling Fan
- Electric Fireplace
- Replacement Windows
- Window Treatments
- Bonus Room
- Walk-Out Basement
- Laundry in Hall
Kitchen
- Eat-In Kitchen
- Oven or Range
- No Kitchen Appliances
Flooring
- Wood
- Carpet
- Vinyl
Bedrooms and Bathrooms
- 4 Bedrooms
- Primary Bedroom on Main
- 2 Full Bathrooms
- Secondary bathroom tub or shower combo
Outdoor Features
- Covered Patio or Porch
Schools
- Temple Hill Elementary School
- Barren County Middle School
- Barren County High School
Utilities
- Central Heating and Cooling System
- Heat Pump System
- Electric Water Heater
- Septic System
Community Details
- Golden Pond Circle Subdivision
Listing and Financial Details
- Assessor Parcel Number 112H-14
Map
Create a Home Valuation Report for This Property
The Home Valuation Report is an in-depth analysis detailing your home's value as well as a comparison with similar homes in the area
Home Values in the Area
Average Home Value in this Area
Tax History
| Year | Tax Paid | Tax Assessment Tax Assessment Total Assessment is a certain percentage of the fair market value that is determined by local assessors to be the total taxable value of land and additions on the property. | Land | Improvement |
|---|---|---|---|---|
| 2024 | $1,891 | $186,000 | $14,500 | $171,500 |
| 2023 | $1,938 | $186,000 | $14,500 | $171,500 |
| 2022 | $1,901 | $186,000 | $14,500 | $171,500 |
| 2021 | $1,893 | $186,000 | $14,500 | $171,500 |
| 2020 | $1,899 | $186,000 | $14,500 | $171,500 |
| 2018 | $1,527 | $147,500 | $0 | $0 |
| 2017 | $1,527 | $147,500 | $14,600 | $132,900 |
| 2016 | $1,403 | $147,500 | $14,600 | $132,900 |
| 2015 | $1,403 | $147,500 | $14,600 | $132,900 |
| 2014 | $1,318 | $147,500 | $14,600 | $132,900 |
Source: Public Records
Property History
| Date | Event | Price | Change | Sq Ft Price |
|---|---|---|---|---|
| 07/01/2025 07/01/25 | Price Changed | $349,900 | -4.1% | $132 / Sq Ft |
| 06/11/2025 06/11/25 | Price Changed | $365,000 | -1.4% | $138 / Sq Ft |
| 05/16/2025 05/16/25 | For Sale | $370,000 | -- | $140 / Sq Ft |
Source: Real Estate Information Services (REALTOR® Association of Southern Kentucky)
Purchase History
| Date | Type | Sale Price | Title Company |
|---|---|---|---|
| Deed | $147,500 | -- |
Source: Public Records
Similar Homes in Glasgow, KY
Source: Real Estate Information Services (REALTOR® Association of Southern Kentucky)
MLS Number: RA20252785
APN: 112H-14
Nearby Homes
- 1808 Green Valley Rd
- 65 Lick Branch Rd
- 104 Mathews Ct
- 5549 Burkesville Rd
- 356 Siloam Rd
- 375 Eastern Valley Estate
- 0 Whites Chapel Rd
- 206 Hidden Forest Spur
- 316 Glover Hills Ln
- 1312 Hollow Rd
- 2510 Lick Branch Rd
- 176 Fox Ridge Rd
- Lot 2 Lick Branch Rd
- Tract 7 Vernon School Rd
- 0 Hollow Rd Unit 22980482
- 0 Hollow Rd Unit RA20250207
- 801 Vernon School Rd
- 1342 Willie Groce Rd
- xxxx Willie Groce Rd
- 0 Willie Groce Rd
- 416 N Green St Unit D
- 1000 Stonehenge Place
- 200 Shalimar Dr
- 109 Hudson Ln
- 6603 New Bowling Green Rd Unit 2
- 106 Park Haven Dr
- 108 Scott Dr Unit 9
- 108 Scott Dr Unit 5
- 73 Willow Tree Cir
- 167 Hydro Pondsville Rd
- 192 Vincent St Unit C3
- 306 Main St
- 306 Main St Unit B
- 51 Emery Dr Unit A
- 5277 Bristow Rd
- 1504 Commerce Dr Unit 1504






