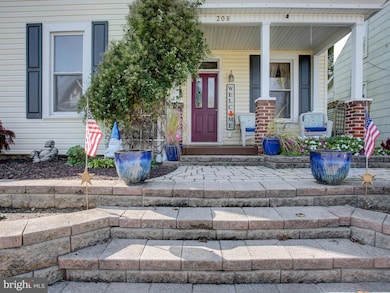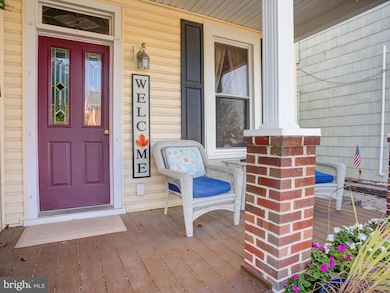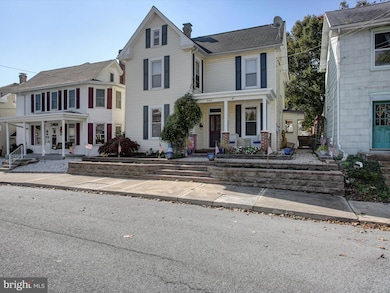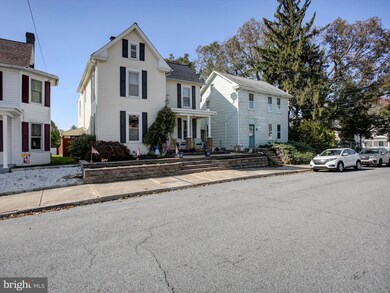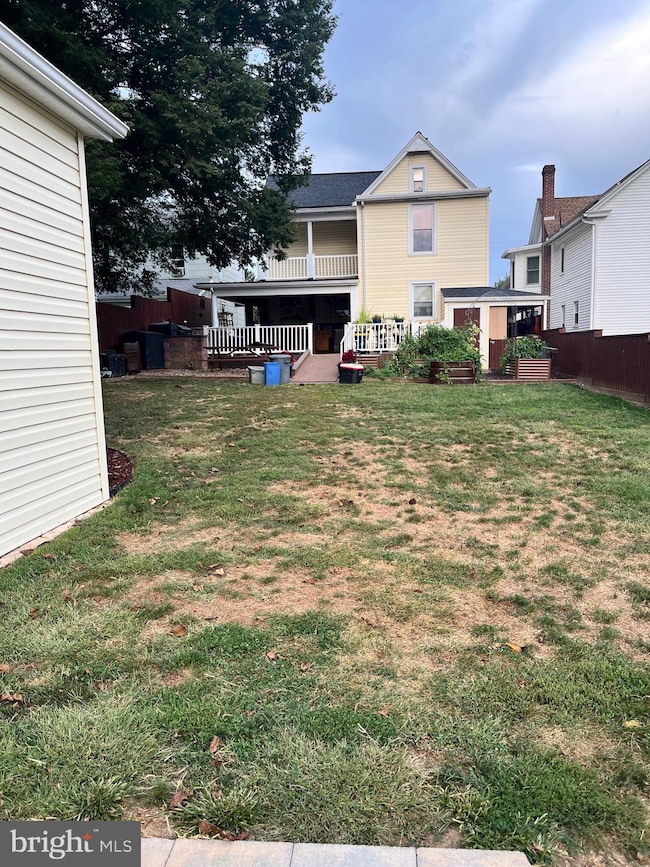208 Hamilton Ave Waynesboro, PA 17268
Estimated payment $1,724/month
Highlights
- Colonial Architecture
- Wood Flooring
- No HOA
- Traditional Floor Plan
- Attic
- Formal Dining Room
About This Home
Welcome to this beautifully maintained Colonial gem offering 3 bedrooms and 2 full baths. Nestled in the quaint small town of Waynesboro. Ideally located for convenience to shopping, restaurants, Hospital/Medical Offices, Parks, Public Swimming Pool, Appalachian Trail for hiking, Waynesboro Country Club, Skiing, YMCA, walking distance to schools and so much more! Classic layout with generous sized rooms. Thoughtfully updated kitchen with stainless steel appliances, an island to eat at with abundant cabinet space. Roof only 5-6 yrs old, Hess windows, insulation blown in walls also helps sound barrier. Then you step out to your private outdoor space with a beautiful deck that showcases a fully equipped outdoor kitchen and seating area. This is the ultimate entertaining space! Perfectly set up with gates to keep pets in out of this area. Overlooking the well maintained fenced yard with an aluminum pedesrtrian and vehicle gate to access yard from the 3+ private parking spaces, your garden, and matching shed/s. All matching and nothing undone!! Schedule your tour to experience the care in every corner!
Listing Agent
(717) 414-9848 janetthompsonrealtor@gmail.com Coldwell Banker Realty License #RS348650 Listed on: 10/20/2025

Home Details
Home Type
- Single Family
Est. Annual Taxes
- $1,807
Year Built
- Built in 1896
Lot Details
- 5,663 Sq Ft Lot
- Privacy Fence
- Vinyl Fence
- Back Yard Fenced
Home Design
- Colonial Architecture
- Permanent Foundation
- Stone Foundation
- Asphalt Roof
- Metal Roof
- Vinyl Siding
Interior Spaces
- Property has 2 Levels
- Traditional Floor Plan
- Ceiling height of 9 feet or more
- Ceiling Fan
- Recessed Lighting
- Window Treatments
- Formal Dining Room
- Attic Fan
Kitchen
- Gas Oven or Range
- Built-In Microwave
- Dishwasher
- Stainless Steel Appliances
- Kitchen Island
Flooring
- Wood
- Carpet
- Ceramic Tile
Bedrooms and Bathrooms
- 3 Bedrooms
- Walk-In Closet
- Bathtub with Shower
- Walk-in Shower
Basement
- Basement Fills Entire Space Under The House
- Exterior Basement Entry
- Shelving
Parking
- Private Parking
- Alley Access
- Gravel Driveway
- On-Street Parking
- Parking Space Conveys
Utilities
- Central Air
- Hot Water Heating System
- 100 Amp Service
- Natural Gas Water Heater
Additional Features
- Doors swing in
- Shed
Community Details
- No Home Owners Association
- Waynesboro Borough Subdivision
Listing and Financial Details
- Assessor Parcel Number 26-5C15.-009.-000000
Map
Home Values in the Area
Average Home Value in this Area
Tax History
| Year | Tax Paid | Tax Assessment Tax Assessment Total Assessment is a certain percentage of the fair market value that is determined by local assessors to be the total taxable value of land and additions on the property. | Land | Improvement |
|---|---|---|---|---|
| 2025 | $1,807 | $9,970 | $780 | $9,190 |
| 2024 | $1,762 | $9,970 | $780 | $9,190 |
| 2023 | $1,156 | $6,690 | $780 | $5,910 |
| 2022 | $1,120 | $6,690 | $780 | $5,910 |
| 2021 | $1,063 | $6,690 | $780 | $5,910 |
| 2020 | $1,054 | $6,690 | $780 | $5,910 |
| 2019 | $1,034 | $6,690 | $780 | $5,910 |
| 2018 | $976 | $6,690 | $780 | $5,910 |
| 2017 | $957 | $6,690 | $780 | $5,910 |
| 2016 | $177 | $6,190 | $780 | $5,410 |
| 2015 | $165 | $6,190 | $780 | $5,410 |
| 2014 | $165 | $6,190 | $780 | $5,410 |
Property History
| Date | Event | Price | List to Sale | Price per Sq Ft |
|---|---|---|---|---|
| 11/03/2025 11/03/25 | Price Changed | $300,000 | -9.1% | -- |
| 10/20/2025 10/20/25 | For Sale | $329,900 | -- | -- |
Source: Bright MLS
MLS Number: PAFL2030742
APN: 26-5C15-009-000000
- 228 Hamilton Ave
- 217 Fairview Ave
- 0 Westview Ave
- 422 Cleveland Ave
- 101 Fairview Ave
- 435 Scott Ave
- 115 W 2nd St
- 25 Fairview Ave
- 418 W 6th St
- 144 W Main St
- 504 Cleveland Ave
- 145 W Main St
- 158 Bradford Spring Ct
- 0 N Church St Unit PAFL2029878
- 0 N Church St Unit PAFL2027222
- Frankford Plan at Pheasant Run
- Ruby Plan at Pheasant Run
- Pearl Plan at Pheasant Run
- Emerald Plan at Pheasant Run
- Hanover Plan at Pheasant Run
- 230 Cleveland Ave
- 300-306 W Main St
- 426 W Main St Unit C
- 426 W Main St Unit C
- 424 W Main St Unit C
- 205 Ringgold St
- 37 E Main St Unit 2
- 855 Anthony Ave
- 424 Abigail Ave
- 519 Abigail Ave
- 525 Abigail Ave
- 109 Sunnyside Ave
- 12430 Jackson Ave Unit 20
- 0 Jackson Ave Unit PAFL2031550
- 10620 Sunburst Gardens Dr Unit C
- 10625 Sunburst Gardens Dr Unit D
- 6245 Iron Bridges Rd
- 7960 Mentzer Gap Rd
- 9662 Teffeteller Ln
- 14106 Catoctin Cir


