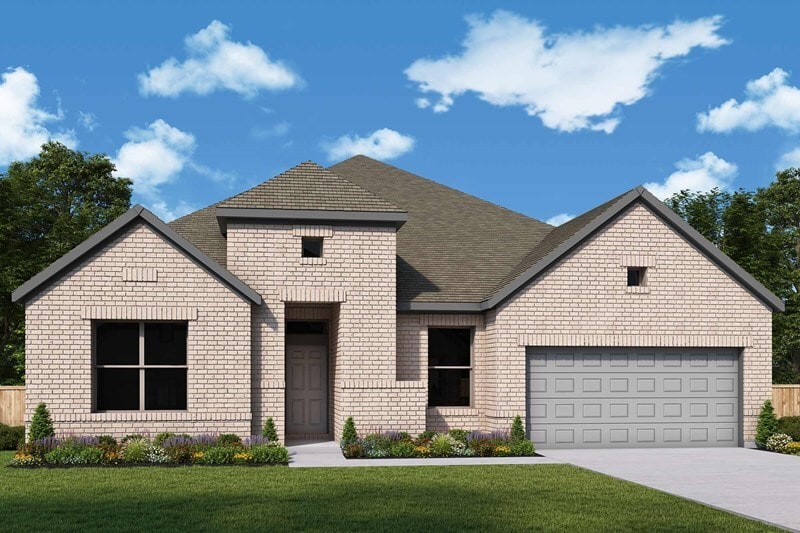
Estimated payment $4,683/month
Highlights
- Fitness Center
- Clubhouse
- Pond in Community
- New Construction
- Community Indoor Pool
- Game Room
About This Home
208 Harmony Way, Northlake, TX 76247: Stunning 1-Story Dream Home | 4-Car Garage | 3,000+ SF This highly sought-after single-story plan offers over 3,000 square feet of beautifully designed living space and continues to be one of our most popular layouts—selling out quickly every time! Featuring 4 spacious bedrooms, 3 full bathrooms, a private home office, and a dedicated TV/media room with a sleek dry bar and beverage fridge, this home was built for both everyday living and entertaining. The open-concept design includes an elegant dining area with built-in cabinets, a show-stopping floor-to-ceiling stone fireplace in the family room, and a chef-inspired kitchen with high-end finishes throughout. The owner’s retreat offers ultimate convenience with an oversized walk-in super shower and a custom-designed closet that connects directly to the utility room for maximum functionality. Additional highlights include: Private study perfect for remote work 4-car garage with plenty of storage space Covered outdoor living area Thoughtful upgrades throughout This home perfectly blends comfort, style, and smart design—all on one level. Don’t miss your chance to own this exceptional plan before it's gone again!
Builder Incentives
David Weekley Homes has been recognized as the top builder in Dallas/Ft. Worth! Offer valid May, 23, 2025 to April, 30, 2026.
Save Up To $25,000*. Offer valid January, 1, 2025 to January, 1, 2026.
Join us on Saturdays in October to tour our homes and enjoy refreshments! Offer valid October, 6, 2025 to October, 27, 2025.
Sales Office
| Monday |
10:00 AM - 7:00 PM
|
| Tuesday |
10:00 AM - 7:00 PM
|
| Wednesday |
10:00 AM - 7:00 PM
|
| Thursday |
10:00 AM - 7:00 PM
|
| Friday |
10:00 AM - 7:00 PM
|
| Saturday |
10:00 AM - 7:00 PM
|
| Sunday |
12:00 PM - 7:00 PM
|
Home Details
Home Type
- Single Family
HOA Fees
- Property has a Home Owners Association
Parking
- 4 Car Garage
Home Design
- New Construction
Interior Spaces
- 1-Story Property
- Game Room
- Basement
Bedrooms and Bathrooms
- 4 Bedrooms
Community Details
Overview
- Association fees include internet
- Pond in Community
- Greenbelt
Amenities
- Community Fire Pit
- Clubhouse
- Game Room
- Business Center
- Community Center
Recreation
- Community Basketball Court
- Pickleball Courts
- Community Playground
- Fitness Center
- Community Indoor Pool
- Park
- Dog Park
- Event Lawn
- Trails
Map
Other Move In Ready Homes in Pecan Square - Classics
About the Builder
- TBD 1 Eakin Cemetery Rd
- TBD. Tim Donald Rd
- TBD Eakin Cemetery Rd
- 9420 Bluestem Ln
- 2400 block Strader Rd
- Lot 28 Jim Baker Rd
- Green Prairie Estates
- 9433 Bluestem Ln
- 10955 Swafford Rd
- TBD Swafford Rd
- Lot 22 Farm To Market 1384
- Lot 9 Farm To Market 1384
- Lot 8 Farm To Market 1384
- Lot 1 Farm To Market 1384
- Lot 2 Farm To Market 1384
- Lot 14 F M 1384
- 0 Farm To Market 1384
- 8809 Acorn Ave
- Timberbrook
- Timberbrook
