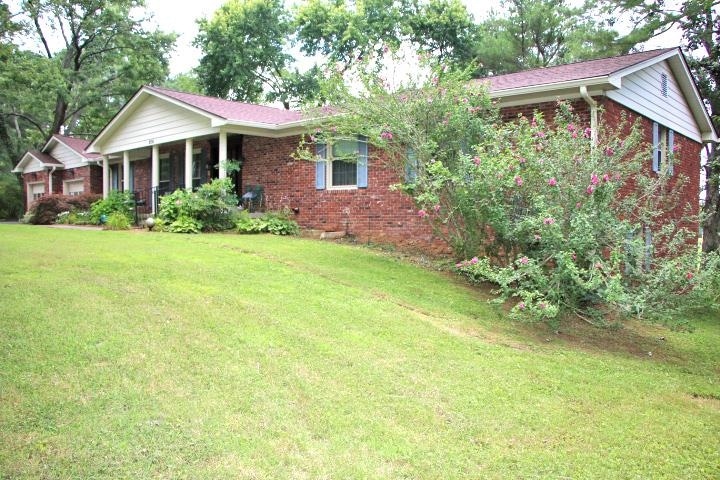
208 Hilltop Rd Bowling Green, KY 42101
Barren River NeighborhoodEstimated payment $2,019/month
Highlights
- 0.98 Acre Lot
- Deck
- Ranch Style House
- Mature Trees
- Multiple Fireplaces
- Secondary bathroom tub or shower combo
About This Home
$7,500 ALLOWANCE FOR CLOSING COST OR WHATEVER THE BUYER(S) WANT TO USE IT FOR!!! HEY PARENTS, GET TOGETHER & "SAVE MONEY" BY PURCHASING THIS 5 BEDROOM, 3 BATH HOME WITH 3,795 SQFT TO PROVIDE HOUSING FOR YOUR WESTERN KENTUCKY UNIVERSITY COLLEGE STUDENTS!!! IT IS "ONLY" 5 MINUTES TO CAMPUS! AFTER THEY GRADUATE, KEEP THIS WELL-MAINTAINED HOME AS AN INVESTMENT PROPERTY OR I WILL SELL IT FOR A PROFIT FOR YOU! IF YOU HAVE A LARGE FAMILY OR NEED A MOTHER-IN-LAW SUITE THE BASEMENT IS SET UP AS HAVING ITS OWN LIVING QUARTERS WITH A PRIVATE ENTRANCE! THIS HOME SITS ON 2 LOTS & THUS PROVIDS PLENTY OF ROOM FOR FAMILY ACTIVITES SUCH AS VOLLEYBALL, HORSESHOES, ETC. 6-25-NEW CARPET ON BASEMENT FLOOR, FRESH PAINT & 2 NEW FRENCH DRAINS; NEW ROOF 8-22, NEW HVAC 7/21 & BACK DECK 2020. ASK YOUR AGENT TO HAVE THE 5 ASSOCIATED DOCUMENTS EMAILED TO YOU! 53' X 13' STORAGE ROOM/WORKSHOP+2 CAR GARAGE WITH WALK IN MAN DOOR & GARAGE DOOR OPENER. MAIN LEVEL BOAST A FORMAL LIVING ROOM & DINING ROOM, BREAKFAST ROOM WITH MOVEABLE TABLE/BAR, KITCHEN, FAMILY ROOM WITH A WOOD BURNING FIREPLACE, 3 BEDROOMS & 2 BATHS! THE MOTHER-IN LAW SUITE/BASEMENT HAS 2 BEDROOMS, 1 BATH, HUGE DEN & STUDY 33' X 18', LARGE LAUNDRY 13' X 8' WITH A LAUNDRY SHUTE FROM THE MAIN BATHROOM, LEVEL 1, A WOOD BURNING FIREPLACE & 53' X 13' WORKSHOP/STORAGE. THE MAIN BEDROOM UP & DOWN ARE ENSUITES TO ENSURE PRIVACY. THROW IN MATURE TREES & BEAUTIFUL LANDSCAPING TO OWN A BEAUTIFUL HOME THAT HAS IT ALL!!!
Home Details
Home Type
- Single Family
Est. Annual Taxes
- $1,357
Year Built
- Built in 1970
Lot Details
- 0.98 Acre Lot
- Cul-De-Sac
- Level Lot
- Mature Trees
- Garden
Parking
- 2 Car Attached Garage
- Front Facing Garage
- Automatic Garage Door Opener
- Garage Door Opener
- Driveway Level
Home Design
- Ranch Style House
- Brick Exterior Construction
- Block Foundation
- Dimensional Roof
- Shingle Roof
- Vinyl Construction Material
Interior Spaces
- Shelving
- Ceiling Fan
- Multiple Fireplaces
- Wood Burning Fireplace
- Thermal Windows
- Replacement Windows
- Shades
- Blinds
- Aluminum Window Frames
- Insulated Doors
- Family Room
- Formal Dining Room
- Home Office
- Workshop
- Laundry Room
Kitchen
- Breakfast Room
- Eat-In Kitchen
- Double Self-Cleaning Oven
- Electric Range
- Microwave
- Dishwasher
- Disposal
Flooring
- Carpet
- Laminate
- Tile
Bedrooms and Bathrooms
- 5 Bedrooms
- In-Law or Guest Suite
- Bathroom on Main Level
- Double Vanity
- Secondary bathroom tub or shower combo
- Built-In Shower Bench
- Separate Shower
Partially Finished Basement
- Walk-Out Basement
- Interior and Exterior Basement Entry
- Bedroom in Basement
- 2 Bedrooms in Basement
- Crawl Space
- Natural lighting in basement
Home Security
- Storm Doors
- Fire and Smoke Detector
Accessible Home Design
- Grab Bar In Bathroom
- Entry thresholds less than 1/2 inches
- Low Pile Carpeting
Outdoor Features
- Deck
- Covered Patio or Porch
- Exterior Lighting
- Separate Outdoor Workshop
Location
- Outside City Limits
Schools
- Jennings Creek Elementary School
- Henry F Moss Middle School
- Warren Central High School
Utilities
- Central Heating and Cooling System
- Heating System Uses Natural Gas
- Underground Utilities
- Natural Gas Water Heater
- Septic System
Listing and Financial Details
- Assessor Parcel Number 027B-01-028
Community Details
Overview
- Western Hills Subdivision
Recreation
- Recreational Area
Map
Home Values in the Area
Average Home Value in this Area
Tax History
| Year | Tax Paid | Tax Assessment Tax Assessment Total Assessment is a certain percentage of the fair market value that is determined by local assessors to be the total taxable value of land and additions on the property. | Land | Improvement |
|---|---|---|---|---|
| 2024 | $1,357 | $200,000 | $0 | $0 |
| 2023 | $1,368 | $200,000 | $0 | $0 |
| 2022 | $1,327 | $200,000 | $0 | $0 |
| 2021 | $1,322 | $200,000 | $0 | $0 |
| 2020 | $1,336 | $200,000 | $0 | $0 |
| 2019 | $1,014 | $160,000 | $0 | $0 |
| 2018 | $1,023 | $160,000 | $0 | $0 |
| 2017 | $1,015 | $123,100 | $0 | $0 |
| 2015 | $886 | $108,100 | $0 | $0 |
| 2014 | $879 | $109,000 | $0 | $0 |
Property History
| Date | Event | Price | Change | Sq Ft Price |
|---|---|---|---|---|
| 08/11/2025 08/11/25 | Pending | -- | -- | -- |
| 07/06/2025 07/06/25 | For Sale | $349,900 | -- | $92 / Sq Ft |
Similar Homes in Bowling Green, KY
Source: Real Estate Information Services (REALTOR® Association of Southern Kentucky)
MLS Number: RA20253856
APN: 027B-01-028
- 0 Hilltop Rd
- 0 Mark Trail
- 4580 Morgantown Rd
- 77 Rigelwood Ln
- 457 W Villa Dr
- 00 Morgantown Rd
- 1730 Walden Rd
- 0 Brookwood Dr
- 5009 Westgate Dr
- 3203 Glen Lily Rd
- 5261 Westgate Dr
- 3266 Glen Lily Rd
- 229 Briggs Hill Rd
- 3060 Natural Way
- 324 Mae Ola Dr
- 0 Ridgeview Dr Unit Pin Oak Drive
- 5310 Morgantown Rd
- 762 Fern Hill St
- 703 Fern Hill St
- 650 Fern Hill St






