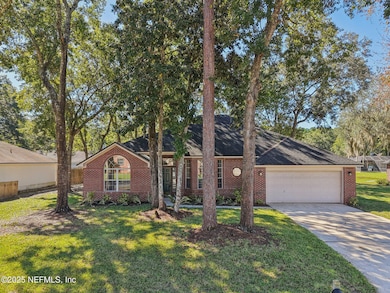208 Honeysuckle Way Saint Johns, FL 32259
Estimated payment $3,043/month
Highlights
- 74 Feet of Waterfront
- Golf Course Community
- Lake View
- Fruit Cove Middle School Rated A
- Fitness Center
- Clubhouse
About This Home
One of the Best Views in Julington Creek Plantation!! This stunning 3 bedroom, 2-bathroom one owner home is immaculate and move-in ready! As you enter the home through the foyer you are greeted by a formal dining room and a bonus/private flex room that could serve as a home office, person gym or extra bedroom. Step into the open-concept kitchen that has new stainless-steel appliances and is perfect for family gatherings and entertaining guests. The spacious family room allows so much natural light and water views to be seen. Fall in love with the oversized primary bedroom that has a walk-in closet, french doors to the outside patio, a luxurious bathroom with double vanities, walk in shower and garden tub. The other 2 bedrooms and bathroom are on the opposite side of the home allowing for family or guest to spread out and additional privacy. Fresh interior paint throughout. Begin your mornings sipping your coffee while watching the tranquil lake and wind your day down with breathtaking sunsets. With no CDD fees and low HOA costs, you'll enjoy the great community amenities including the swimming pools, tennis courts, basketball courts, fitness center, playground and golf course, ensuring endless fun for the whole family. Just minutes away from top-rated St. Johns schools, shopping, and restaurants. Easy commute to Jacksonville, NAS JAX, I-95 or I-295. Don't miss this gem, schedule your showing today!!
Home Details
Home Type
- Single Family
Est. Annual Taxes
- $5,997
Year Built
- Built in 1995
Lot Details
- 0.27 Acre Lot
- 74 Feet of Waterfront
- Lake Front
HOA Fees
- $47 Monthly HOA Fees
Parking
- 2 Car Attached Garage
Home Design
- Traditional Architecture
- Brick Exterior Construction
- Shingle Roof
Interior Spaces
- 2,008 Sq Ft Home
- 1-Story Property
- Vaulted Ceiling
- Ceiling Fan
- Entrance Foyer
- Lake Views
- Electric Dryer Hookup
Kitchen
- Breakfast Bar
- Electric Oven
- Microwave
- Dishwasher
Flooring
- Laminate
- Tile
- Vinyl
Bedrooms and Bathrooms
- 3 Bedrooms
- Split Bedroom Floorplan
- Walk-In Closet
- 2 Full Bathrooms
- Separate Shower in Primary Bathroom
- Soaking Tub
Outdoor Features
- Patio
Utilities
- Central Air
- Heating Available
- Electric Water Heater
Listing and Financial Details
- Assessor Parcel Number 2500020290
Community Details
Overview
- Julington Creek Plantation Association
- Julington Creek Plan Subdivision
Amenities
- Clubhouse
Recreation
- Golf Course Community
- Tennis Courts
- Community Basketball Court
- Community Playground
- Fitness Center
- Community Pool
- Children's Pool
- Park
- Dog Park
- Jogging Path
Map
Home Values in the Area
Average Home Value in this Area
Tax History
| Year | Tax Paid | Tax Assessment Tax Assessment Total Assessment is a certain percentage of the fair market value that is determined by local assessors to be the total taxable value of land and additions on the property. | Land | Improvement |
|---|---|---|---|---|
| 2025 | $5,528 | $361,524 | -- | -- |
| 2024 | $5,528 | $373,463 | $84,000 | $289,463 |
| 2023 | $5,528 | $376,790 | $84,000 | $292,790 |
| 2022 | $5,247 | $358,020 | $84,000 | $274,020 |
| 2021 | $4,333 | $246,925 | $0 | $0 |
| 2020 | $4,037 | $225,390 | $0 | $0 |
| 2019 | $4,046 | $215,613 | $0 | $0 |
| 2018 | $4,004 | $213,609 | $0 | $0 |
| 2017 | $3,853 | $201,030 | $36,000 | $165,030 |
| 2016 | $3,752 | $191,939 | $0 | $0 |
| 2015 | $3,507 | $167,984 | $0 | $0 |
| 2014 | $2,457 | $140,858 | $0 | $0 |
Property History
| Date | Event | Price | List to Sale | Price per Sq Ft |
|---|---|---|---|---|
| 12/01/2025 12/01/25 | Price Changed | $475,000 | -2.1% | $237 / Sq Ft |
| 11/06/2025 11/06/25 | Price Changed | $485,000 | -2.0% | $242 / Sq Ft |
| 10/31/2025 10/31/25 | For Sale | $495,000 | -- | $247 / Sq Ft |
Purchase History
| Date | Type | Sale Price | Title Company |
|---|---|---|---|
| Interfamily Deed Transfer | -- | Attorney |
Source: realMLS (Northeast Florida Multiple Listing Service)
MLS Number: 2115811
APN: 250002-0290
- 629 Hummingbird Ct
- 345 Lolly Ln
- 1476 Fruit Cove Rd N
- 388 Lolly Ln
- 1049 Flora Parke Dr
- 1161 Durbin Parke Dr
- 1032 Durbin Parke Dr
- 541 Grand Parke Dr
- 1273 Fruit Cove Rd N
- 600 Pineland Ln
- 1104 Summerchase Dr
- 1320 Honeysuckle Dr
- 1113 Buckbean Branch Ln E
- 1571 Lemonwood Rd
- 1540 Lemonwood Rd
- 4250 Popolee Rd
- 1141 Popolee Rd
- 1416 Lemonwood Rd
- 909 Fruit Cove Rd
- 1148 Harmony Dr S
- 884 Putters Green Way N
- 112 Glen Oaks Dr
- 1335 Lemonwood Rd
- 3254 Remler Dr S
- 1840 Rear Admiral Ln
- 332 Maplewood Dr
- 12397 San Jose Blvd
- 428 Morning Glory Ln N
- 1440 S Burgandy Trail
- 339 Southern Branch Ln
- 12265 Marbon Estates Ln E
- 145 Southern Bridge Blvd Unit 4
- 195 Lige Branch Ln
- 621 Southbranch Dr
- 4171 Dunraven Ln
- 12620 Dunraven Trail
- 709 Muskogee Ln
- 233 Bell Branch Ln
- 1205 Southern Stream Ct
- 1209 Southern Stream Ct







