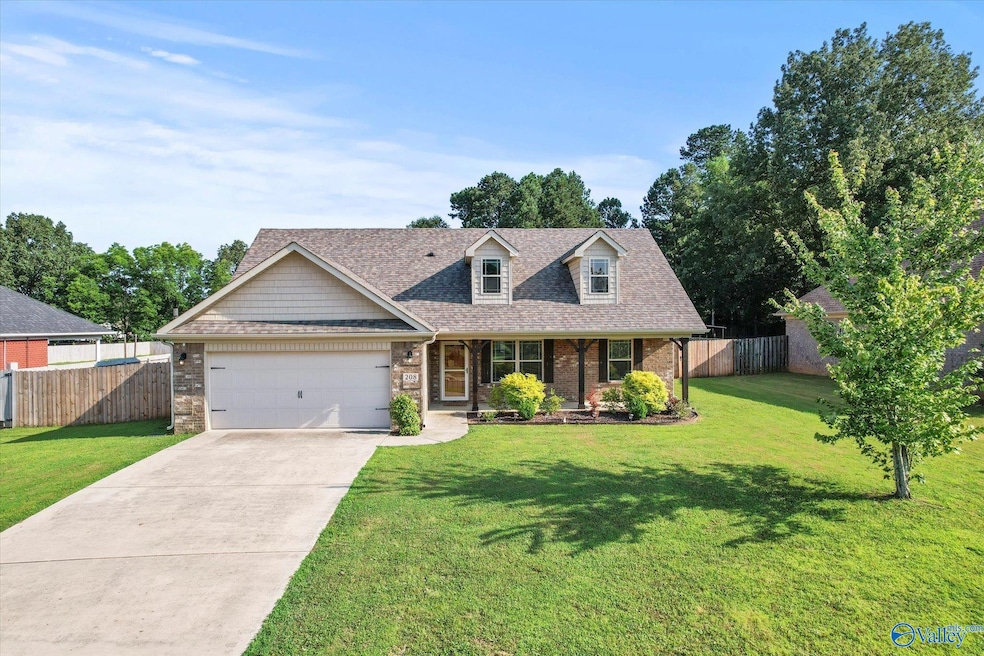
208 Hope Ridge Dr New Hope, AL 35760
Highlights
- Private Pool
- Covered Patio or Porch
- Central Heating and Cooling System
- No HOA
- Three Sided Brick Exterior Elevation
- Gas Log Fireplace
About This Home
As of July 2025Move-in ready 4-bedroom, 2-bath home offering space, comfort, and charm! The open living area features a cozy gas fireplace, while the kitchen is perfect for cooking and gathering. The private primary suite includes an ensuite bath and walk-in closet. Enjoy outdoor living with a fully fenced backyard, large covered porch, inviting veranda, and an above-ground pool—ideal for entertaining. A spacious storage barn provides extra room for tools and toys. No HOA means more freedom to make it your own! Schedule your showing today and make this your next home!
Home Details
Home Type
- Single Family
Est. Annual Taxes
- $887
Parking
- 2 Car Garage
Home Design
- Slab Foundation
- Vinyl Siding
- Three Sided Brick Exterior Elevation
Interior Spaces
- 1,708 Sq Ft Home
- Property has 1 Level
- Gas Log Fireplace
Bedrooms and Bathrooms
- 4 Bedrooms
- 2 Full Bathrooms
Outdoor Features
- Private Pool
- Covered Patio or Porch
Schools
- New Hope Elementary School
- New Hope High School
Additional Features
- 0.63 Acre Lot
- Central Heating and Cooling System
Community Details
- No Home Owners Association
- Angelas Ridge Subdivision
Listing and Financial Details
- Tax Lot 6
Ownership History
Purchase Details
Home Financials for this Owner
Home Financials are based on the most recent Mortgage that was taken out on this home.Purchase Details
Similar Homes in the area
Home Values in the Area
Average Home Value in this Area
Purchase History
| Date | Type | Sale Price | Title Company |
|---|---|---|---|
| Deed | $160,000 | None Available | |
| Warranty Deed | $19,000 | None Available |
Mortgage History
| Date | Status | Loan Amount | Loan Type |
|---|---|---|---|
| Open | $175,440 | New Conventional | |
| Closed | $144,000 | New Conventional |
Property History
| Date | Event | Price | Change | Sq Ft Price |
|---|---|---|---|---|
| 07/29/2025 07/29/25 | Sold | $305,000 | -4.7% | $179 / Sq Ft |
| 06/30/2025 06/30/25 | Pending | -- | -- | -- |
| 06/25/2025 06/25/25 | Price Changed | $319,900 | +0.3% | $187 / Sq Ft |
| 06/25/2025 06/25/25 | For Sale | $319,000 | +99.4% | $187 / Sq Ft |
| 07/21/2015 07/21/15 | Off Market | $160,000 | -- | -- |
| 08/11/2014 08/11/14 | Sold | $160,000 | +9.7% | $96 / Sq Ft |
| 08/11/2014 08/11/14 | Pending | -- | -- | -- |
| 04/10/2014 04/10/14 | For Sale | $145,900 | -- | $87 / Sq Ft |
Tax History Compared to Growth
Tax History
| Year | Tax Paid | Tax Assessment Tax Assessment Total Assessment is a certain percentage of the fair market value that is determined by local assessors to be the total taxable value of land and additions on the property. | Land | Improvement |
|---|---|---|---|---|
| 2024 | $887 | $23,080 | $4,500 | $18,580 |
| 2023 | $887 | $21,580 | $3,000 | $18,580 |
| 2022 | $751 | $19,720 | $3,000 | $16,720 |
| 2021 | $679 | $17,960 | $3,000 | $14,960 |
| 2020 | $646 | $17,140 | $3,000 | $14,140 |
| 2019 | $624 | $16,590 | $3,000 | $13,590 |
| 2018 | $621 | $16,520 | $0 | $0 |
| 2017 | $621 | $16,520 | $0 | $0 |
| 2016 | $669 | $16,520 | $0 | $0 |
| 2015 | $1,453 | $33,040 | $0 | $0 |
| 2014 | $243 | $6,000 | $0 | $0 |
Agents Affiliated with this Home
-
Diane Land

Seller's Agent in 2025
Diane Land
RE/MAX
(256) 665-2921
3 in this area
51 Total Sales
-
Kyle Gilbertson
K
Buyer's Agent in 2025
Kyle Gilbertson
Redstone Realty Solutions-GSV
(530) 570-7611
1 in this area
2 Total Sales
-
Jerry O'Neal

Seller's Agent in 2014
Jerry O'Neal
Southern Elite Realty
(256) 503-7949
18 in this area
101 Total Sales
Map
Source: ValleyMLS.com
MLS Number: 21892612
APN: 29-02-10-0-002-001.010
- 223 Hope Ridge Dr
- 2661 Oak Grove Rd
- 4645 Main Dr
- 2372 Old Gurley Pike
- 1477 Johnson Ave
- 12.5 Acres U S 431
- 3 Acres U S 431
- 108 Lee Dr
- 156 Stratman Dr
- 171 Paint Rock Rd
- 140 Stratman Dr
- 2027 Oak Grove Rd
- 130 Jonboy Ave
- 136 Stratman Dr
- 1227 A Plan at Huntland Estates
- 1401 A Plan at Huntland Estates
- 1682 A Plan at Huntland Estates
- 1682 B Plan at Huntland Estates
- 1305 B Plan at Huntland Estates
- 1272 A Plan at Huntland Estates






