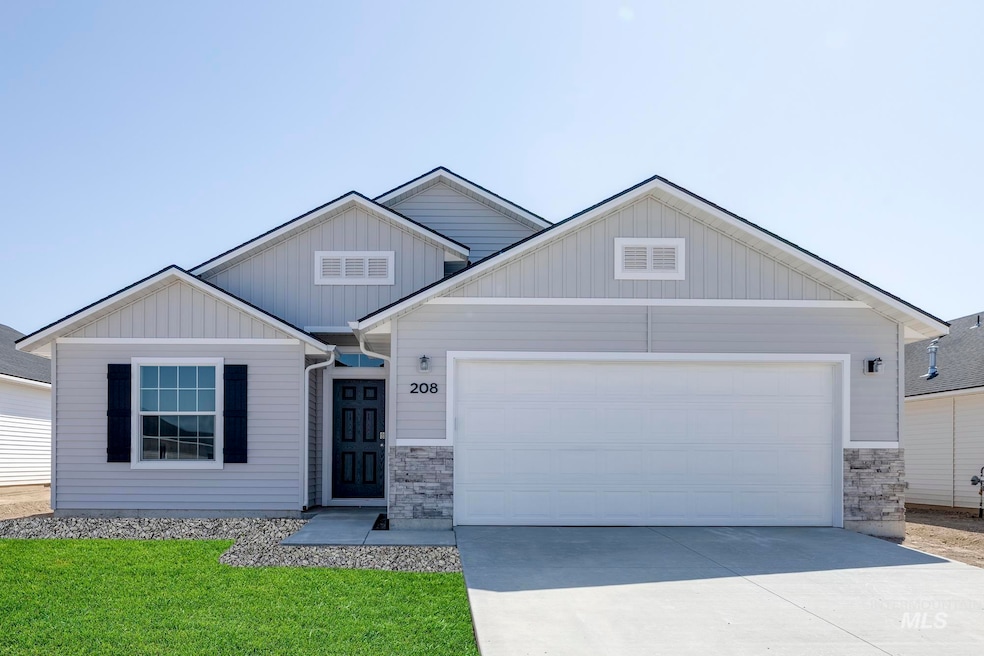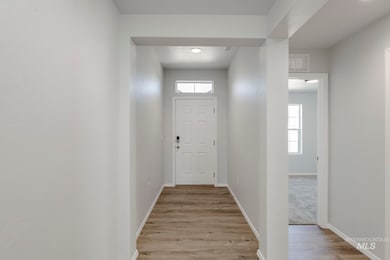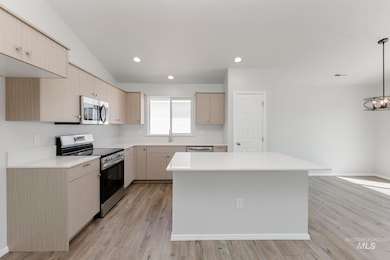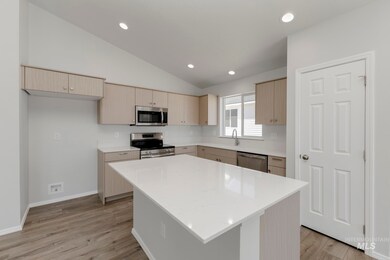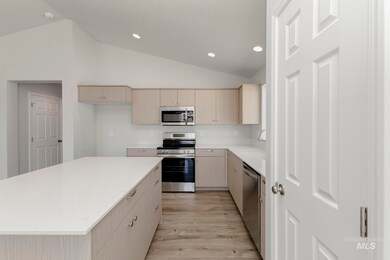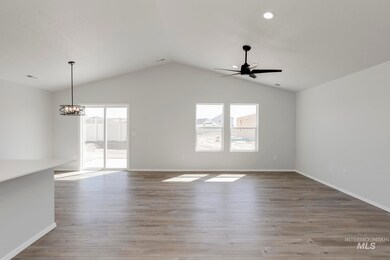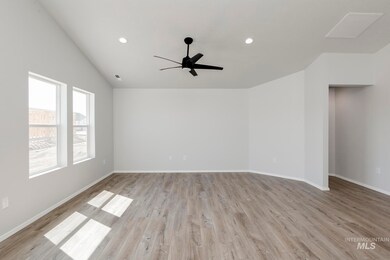208 Idalou Way Caldwell, ID 83605
Estimated payment $2,545/month
Highlights
- New Construction
- 2 Car Attached Garage
- Kitchen Island
- Great Room
- Breakfast Bar
- 1-Story Property
About This Home
Embrace the comforts of a brand new home in Caldwell, Idaho. The Coral 1699 is an exquisite single level dream home, ready for you to call it your own. The living areas are situated at the rear of the home, providing an inviting atmosphere for relaxation and unwinding. The kitchen comes with stainless steel appliances and stylish solid surface countertops, adding both functionality and aesthetics to the kitchen. The open concept living areas are a dream to entertain in, whether you stay indoors or spill out onto the back patio to take in some sunsets. At the end of the day your primary suite awaits, featuring a luxurious walk-in shower, a sizeable walk-in closet, and a double vanity. The split bedroom floor plan has two additional bedrooms plus a bonus room that can be customized to suit your needs. Photos are of the actual home!
Listing Agent
CBH Sales & Marketing Inc Brokerage Phone: 208-391-5545 Listed on: 05/05/2025
Home Details
Home Type
- Single Family
Year Built
- Built in 2025 | New Construction
Lot Details
- 6,098 Sq Ft Lot
- Partially Fenced Property
- Partial Sprinkler System
HOA Fees
- $60 Monthly HOA Fees
Parking
- 2 Car Attached Garage
Home Design
- Frame Construction
- Composition Roof
- Vinyl Siding
Interior Spaces
- 1,699 Sq Ft Home
- 1-Story Property
- Great Room
Kitchen
- Breakfast Bar
- Oven or Range
- Dishwasher
- Kitchen Island
- Disposal
Flooring
- Carpet
- Vinyl Plank
Bedrooms and Bathrooms
- 3 Main Level Bedrooms
- Split Bedroom Floorplan
- En-Suite Primary Bedroom
- 2 Bathrooms
Schools
- East Canyon Elementary School
- Summitvue Middle School
- Ridgevue High School
Utilities
- Forced Air Heating and Cooling System
- Heating System Uses Natural Gas
- Gas Water Heater
Community Details
- Built by CBH Homes
Listing and Financial Details
- Assessor Parcel Number 35279137 0
Map
Home Values in the Area
Average Home Value in this Area
Tax History
| Year | Tax Paid | Tax Assessment Tax Assessment Total Assessment is a certain percentage of the fair market value that is determined by local assessors to be the total taxable value of land and additions on the property. | Land | Improvement |
|---|---|---|---|---|
| 2025 | -- | $122,000 | $122,000 | -- |
| 2024 | -- | $110,900 | $110,900 | -- |
| 2023 | -- | -- | -- | -- |
Property History
| Date | Event | Price | List to Sale | Price per Sq Ft | Prior Sale |
|---|---|---|---|---|---|
| 09/08/2025 09/08/25 | Sold | -- | -- | -- | View Prior Sale |
| 09/03/2025 09/03/25 | Off Market | -- | -- | -- | |
| 07/24/2025 07/24/25 | Price Changed | $392,990 | -0.5% | $231 / Sq Ft | |
| 07/03/2025 07/03/25 | For Sale | $394,990 | -- | $232 / Sq Ft |
Source: Intermountain MLS
MLS Number: 98945720
APN: 35279137 0
- 212 Idalou Way
- 219 Idalou Way
- 4120 Hewitt St
- 4123 Hewitt St
- 4124 Hewitt St
- 4204 Hewitt St
- 315 Tarragon Way
- 4212 Hewitt St
- 4221 Hewitt St
- Wycliffe 2020 Plan at Topaz Ranch West
- 317 Cliff Swallow Ave
- 3825 Winged Dove St
- 219 Chimney Swift Ave
- 4110 Lincoln Rd
- 211 Black Onyx Ave
- 3415 Marble Front Rd
- 5008 Blue Silver St
- 4915 Blue Silver St
- 4916 Blue Silver St
- 4919 Blue Silver St
