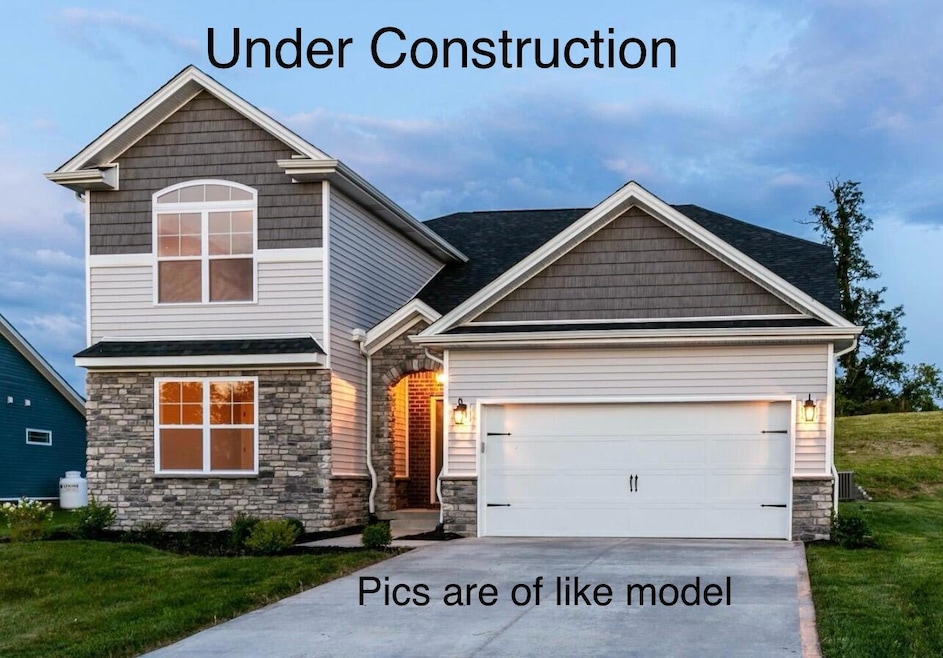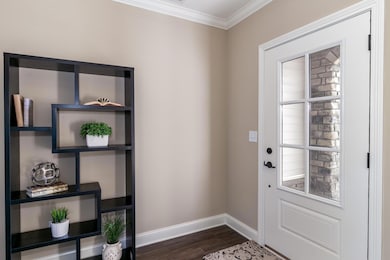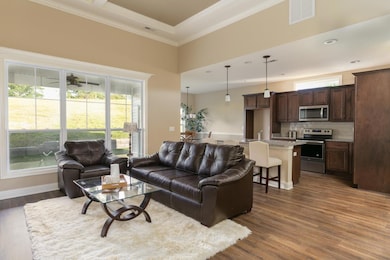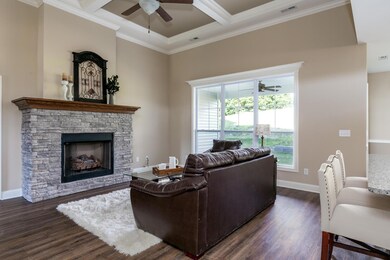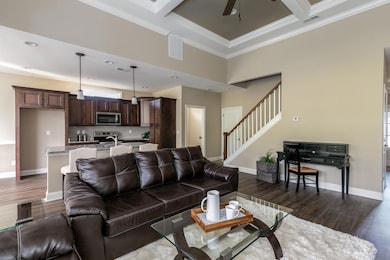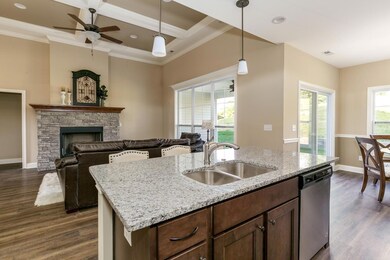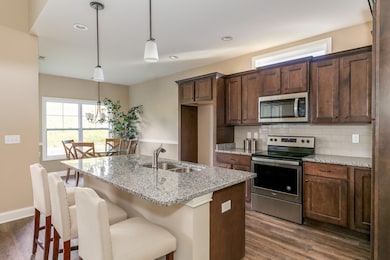208 Johnstone Trail Georgetown, KY 40324
Southeast Scott County NeighborhoodEstimated payment $2,632/month
Total Views
3,249
4
Beds
3
Baths
2,272
Sq Ft
$217
Price per Sq Ft
Highlights
- New Construction
- Main Floor Primary Bedroom
- Great Room with Fireplace
- Deck
- Bonus Room
- No HOA
About This Home
Step Inside This Beautiful Home Also Known As The Azalea Is Built By The Award Winning Builder Haddix Construction. This 1 1/2 Story Home Features An Open Floor Plan With 1st Floor Living Including Primary Suite And An Additional Bedroom And Full Bath; 2nd Floor Is Complete With 2 Additional Bedrooms, Another Full Bath And Huge Loft Area. (Pictures are of a like not exact Model)
Home Details
Home Type
- Single Family
Est. Annual Taxes
- $360
Year Built
- Built in 2025 | New Construction
Parking
- 2 Car Attached Garage
- Front Facing Garage
- Garage Door Opener
Home Design
- Brick Veneer
- Dimensional Roof
- Vinyl Siding
- Concrete Perimeter Foundation
- Stone
Interior Spaces
- 2,272 Sq Ft Home
- 1.5-Story Property
- Ceiling Fan
- Electric Fireplace
- Insulated Windows
- Window Screens
- Insulated Doors
- Entrance Foyer
- Great Room with Fireplace
- Bonus Room
- First Floor Utility Room
- Washer and Electric Dryer Hookup
- Utility Room
- Attic Access Panel
Kitchen
- Eat-In Kitchen
- Breakfast Bar
- Oven or Range
- Microwave
- Dishwasher
- Disposal
Flooring
- Carpet
- Vinyl
Bedrooms and Bathrooms
- 4 Bedrooms
- Primary Bedroom on Main
- Walk-In Closet
- Bathroom on Main Level
- 3 Full Bathrooms
Unfinished Basement
- Walk-Out Basement
- Basement Fills Entire Space Under The House
- Stubbed For A Bathroom
Schools
- Eastern Elementary School
- Royal Spring Middle School
- Scott Co High School
Utilities
- Cooling Available
- Heat Pump System
- Electric Water Heater
Additional Features
- Deck
- 7,200 Sq Ft Lot
Community Details
- No Home Owners Association
- Village At Lanes Run Subdivision, Azalea Floorplan
Listing and Financial Details
- Builder Warranty
- Assessor Parcel Number 189-20-180.104
Map
Create a Home Valuation Report for This Property
The Home Valuation Report is an in-depth analysis detailing your home's value as well as a comparison with similar homes in the area
Home Values in the Area
Average Home Value in this Area
Tax History
| Year | Tax Paid | Tax Assessment Tax Assessment Total Assessment is a certain percentage of the fair market value that is determined by local assessors to be the total taxable value of land and additions on the property. | Land | Improvement |
|---|---|---|---|---|
| 2024 | $360 | $40,000 | $0 | $0 |
| 2023 | $363 | $40,000 | $40,000 | $0 |
| 2022 | $213 | $25,000 | $25,000 | $0 |
Source: Public Records
Property History
| Date | Event | Price | List to Sale | Price per Sq Ft |
|---|---|---|---|---|
| 10/23/2025 10/23/25 | For Sale | $494,150 | -- | $217 / Sq Ft |
Source: ImagineMLS (Bluegrass REALTORS®)
Purchase History
| Date | Type | Sale Price | Title Company |
|---|---|---|---|
| Deed | $484,015 | None Listed On Document | |
| Quit Claim Deed | -- | None Listed On Document |
Source: Public Records
Source: ImagineMLS (Bluegrass REALTORS®)
MLS Number: 25504423
APN: 189-20-180.104
Nearby Homes
- 206 Johnstone Trail
- 204 Johnstone Trail
- 191 Johnstone Trail
- 105 Oxford Landing Dr
- 212 Falmouth Dr
- 238 Falmouth Dr
- 173 Waterside Dr
- 101 Dunn Cir
- 147 Dalton Rd
- 139 Limestone Ln
- 115 Oxford Landing Dr
- 121 Limestone Ln
- 144 Limestone Ln
- 117 Oxford Landing Dr
- 119 Oxford Landing Dr
- 118 Oxford Landing Dr
- 176 Oxford Landing Dr
- 120 Oxford Landing Dr
- 123 Oxford Landing Dr
- 126 Oxford Landing Dr
- 111 Savannah Ln
- 113 Savannah Ln
- 132 Landry Ln
- 117 Savannah Ln
- 140 Landry Ln
- 115 Magnolia Dr
- 101 Collins Path
- 237 Jared Parker Way
- 167 Landry Ln
- 169 Landry Ln
- 243 Jared Parker Way
- 177 Landry Ln
- 108 Ancel Way
- 106 Ancel Way
- 201 River Chase Path
- 190 Oxford Landing Dr
- 185 Landry Ln
- 108 Evans Blvd
- 187 Landry Ln
- 201 Jared Parker Way
