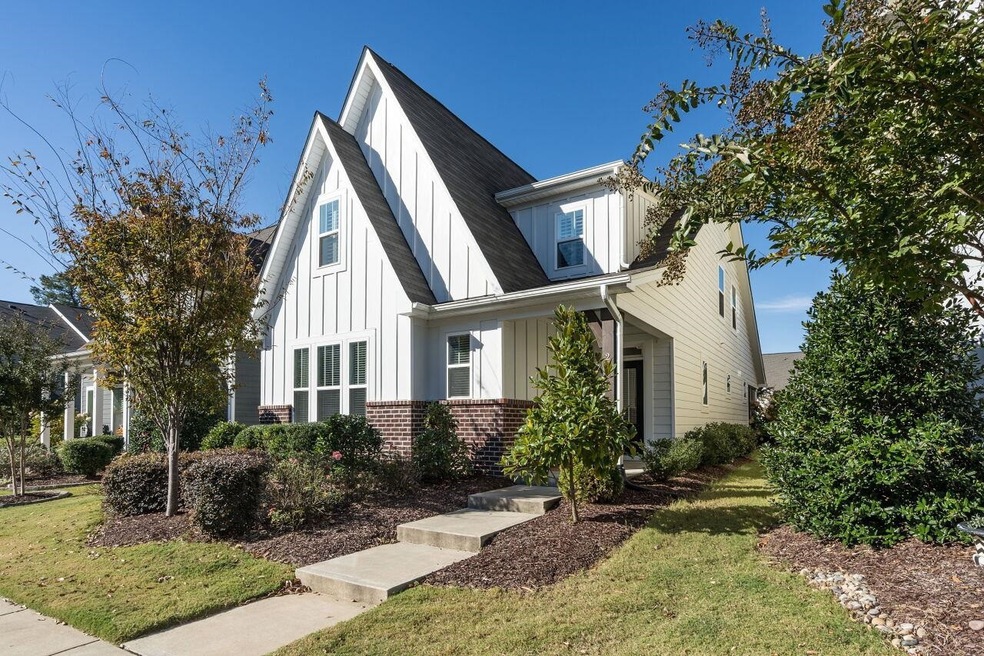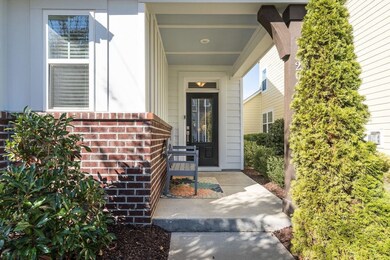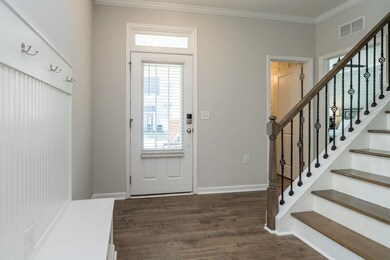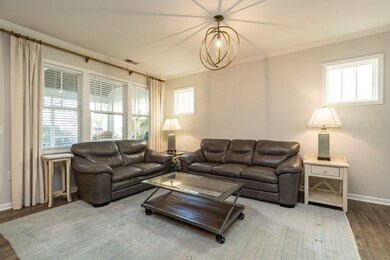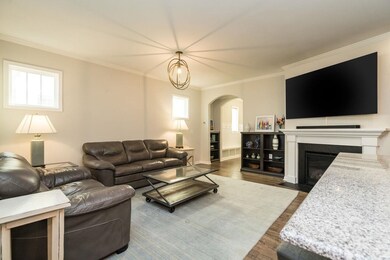
208 Jones Hill Rd Holly Springs, NC 27540
Highlights
- Finished Room Over Garage
- Two Primary Bedrooms
- Attic
- Holly Springs Elementary School Rated A
- Main Floor Primary Bedroom
- Loft
About This Home
As of July 2025Former model home lightly lived in. $12k high end plantation shutters to be installed on November 17. First floor primary, screened porch, and prime location close to town. All yard care included in HOA dues. Abundant storage and epoxy floor garage with electric charging station. Pool community. WELCOME HOME!
Home Details
Home Type
- Single Family
Est. Annual Taxes
- $3,907
Year Built
- Built in 2017
Lot Details
- 4,792 Sq Ft Lot
- Landscaped
HOA Fees
- $119 Monthly HOA Fees
Parking
- 2 Car Garage
- Finished Room Over Garage
- Rear-Facing Garage
- Private Driveway
Home Design
- Cottage
- Brick Exterior Construction
- Slab Foundation
Interior Spaces
- 2,719 Sq Ft Home
- 2-Story Property
- Smooth Ceilings
- Ceiling Fan
- Gas Log Fireplace
- Blinds
- Entrance Foyer
- Family Room with Fireplace
- Combination Kitchen and Dining Room
- Home Office
- Loft
- Bonus Room
- Screened Porch
- Utility Room
- Attic Floors
- Fire and Smoke Detector
Kitchen
- Gas Range
- Microwave
- Plumbed For Ice Maker
- Dishwasher
- Granite Countertops
Flooring
- Carpet
- Laminate
- Tile
Bedrooms and Bathrooms
- 4 Bedrooms
- Primary Bedroom on Main
- Double Master Bedroom
- Walk-In Closet
- Double Vanity
- Bathtub with Shower
- Walk-in Shower
Laundry
- Laundry Room
- Laundry on main level
Outdoor Features
- Rain Gutters
Schools
- Holly Springs Elementary School
- Holly Ridge Middle School
- Holly Springs High School
Utilities
- Zoned Heating and Cooling
- Heat Pump System
Community Details
Overview
- Association fees include ground maintenance
- Elite Management Association, Phone Number (919) 233-7660
- 2018 Market Subdivision
Recreation
- Community Playground
- Community Pool
Ownership History
Purchase Details
Home Financials for this Owner
Home Financials are based on the most recent Mortgage that was taken out on this home.Purchase Details
Home Financials for this Owner
Home Financials are based on the most recent Mortgage that was taken out on this home.Purchase Details
Home Financials for this Owner
Home Financials are based on the most recent Mortgage that was taken out on this home.Similar Homes in Holly Springs, NC
Home Values in the Area
Average Home Value in this Area
Purchase History
| Date | Type | Sale Price | Title Company |
|---|---|---|---|
| Warranty Deed | $545,000 | None Listed On Document | |
| Warranty Deed | $535,000 | Bowen Beth W | |
| Special Warranty Deed | $355,500 | None Available |
Mortgage History
| Date | Status | Loan Amount | Loan Type |
|---|---|---|---|
| Open | $436,000 | New Conventional | |
| Previous Owner | $319,500 | New Conventional |
Property History
| Date | Event | Price | Change | Sq Ft Price |
|---|---|---|---|---|
| 07/24/2025 07/24/25 | Sold | $560,000 | -2.6% | $211 / Sq Ft |
| 06/24/2025 06/24/25 | Pending | -- | -- | -- |
| 06/03/2025 06/03/25 | For Sale | $575,000 | +7.5% | $217 / Sq Ft |
| 12/15/2023 12/15/23 | Off Market | $535,000 | -- | -- |
| 12/05/2023 12/05/23 | Sold | $545,000 | 0.0% | $200 / Sq Ft |
| 11/11/2023 11/11/23 | Pending | -- | -- | -- |
| 11/09/2023 11/09/23 | Price Changed | $544,900 | -0.9% | $200 / Sq Ft |
| 10/27/2023 10/27/23 | For Sale | $549,900 | +2.8% | $202 / Sq Ft |
| 08/25/2022 08/25/22 | Sold | $535,000 | -1.8% | $204 / Sq Ft |
| 08/12/2022 08/12/22 | Pending | -- | -- | -- |
| 08/10/2022 08/10/22 | Price Changed | $545,000 | -0.9% | $207 / Sq Ft |
| 07/29/2022 07/29/22 | For Sale | $550,000 | -- | $209 / Sq Ft |
Tax History Compared to Growth
Tax History
| Year | Tax Paid | Tax Assessment Tax Assessment Total Assessment is a certain percentage of the fair market value that is determined by local assessors to be the total taxable value of land and additions on the property. | Land | Improvement |
|---|---|---|---|---|
| 2024 | $4,682 | $543,933 | $105,000 | $438,933 |
| 2023 | $3,907 | $360,388 | $66,000 | $294,388 |
| 2022 | $3,772 | $360,388 | $66,000 | $294,388 |
| 2021 | $3,702 | $360,388 | $66,000 | $294,388 |
| 2020 | $3,702 | $360,388 | $66,000 | $294,388 |
| 2019 | $3,608 | $298,230 | $66,000 | $232,230 |
| 2018 | $136 | $66,000 | $66,000 | $0 |
Agents Affiliated with this Home
-

Seller's Agent in 2025
Stu Barnes
Carolina Flat Fee Realty
(919) 819-3956
14 in this area
57 Total Sales
-
D
Buyer's Agent in 2025
Daniel Grindstaff
DASH Carolina
(704) 298-5658
1 in this area
3 Total Sales
-

Seller's Agent in 2023
Kelly Cobb
Compass -- Cary
(919) 859-8889
7 in this area
113 Total Sales
-

Buyer's Agent in 2023
Lara Masters
EXP Realty LLC
(919) 880-0756
1 in this area
26 Total Sales
-

Seller's Agent in 2022
Lauren Fours
Coldwell Banker Advantage
(919) 414-0950
27 in this area
98 Total Sales
Map
Source: Doorify MLS
MLS Number: 2539260
APN: 0659.13-13-8818-000
- 409 Rhamkatte Rd
- 217 Jones Hill Rd
- 208 Old Ride Dr
- 336 Skymont Dr
- 421 Old Ride Dr
- 304 Cayman Ave
- 141 Beldenshire Way
- 312 Flint Point Ln
- 200 Cobblepoint Way
- 633 St Vincent Dr
- 229 Amacord Way
- 321 Raleigh St
- 124 Holly Mountain Rd
- 325 Raleigh St
- 144 Holly Mountain Rd
- 317 Sunset Grove Dr
- 328 Palmdale Ct
- 421 Grigsby Ave
- 332 Bass Lake Rd
- 0/416 Holly Springs Rd
